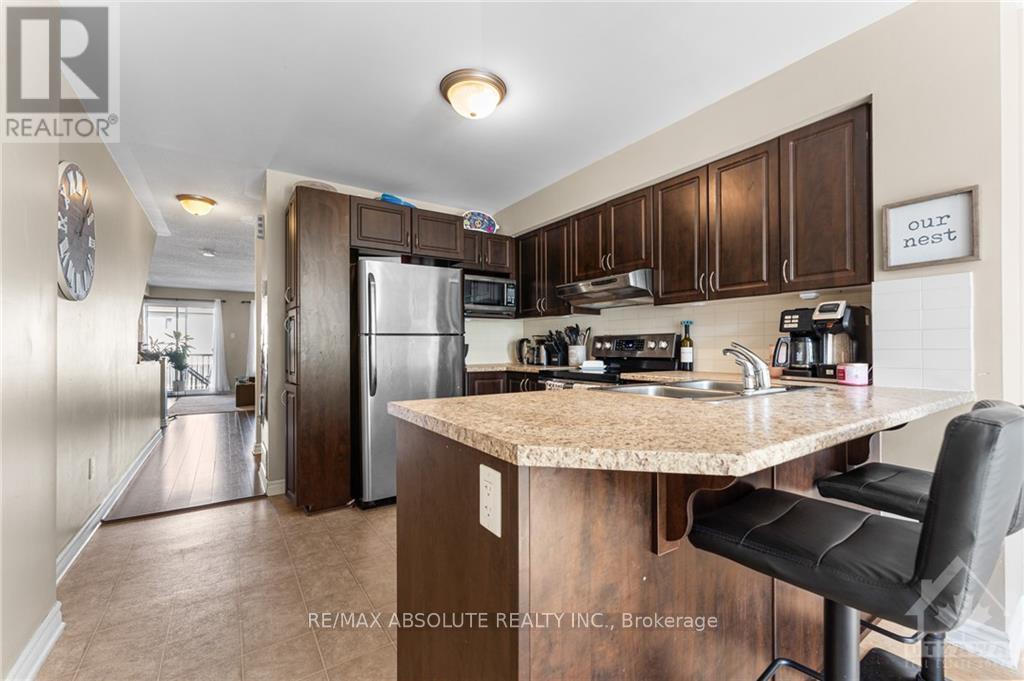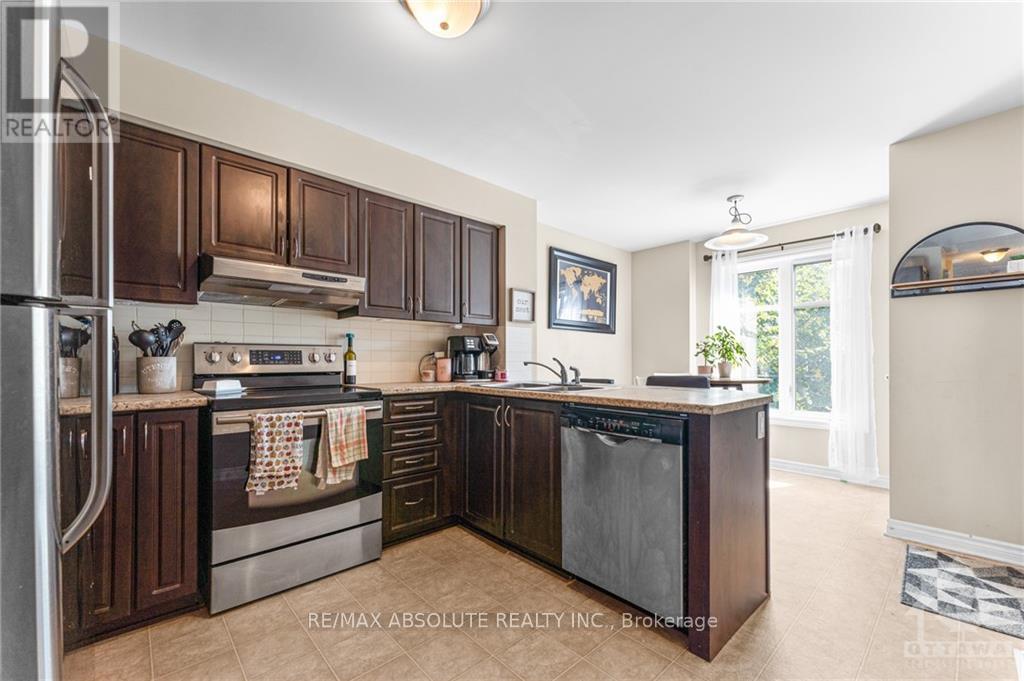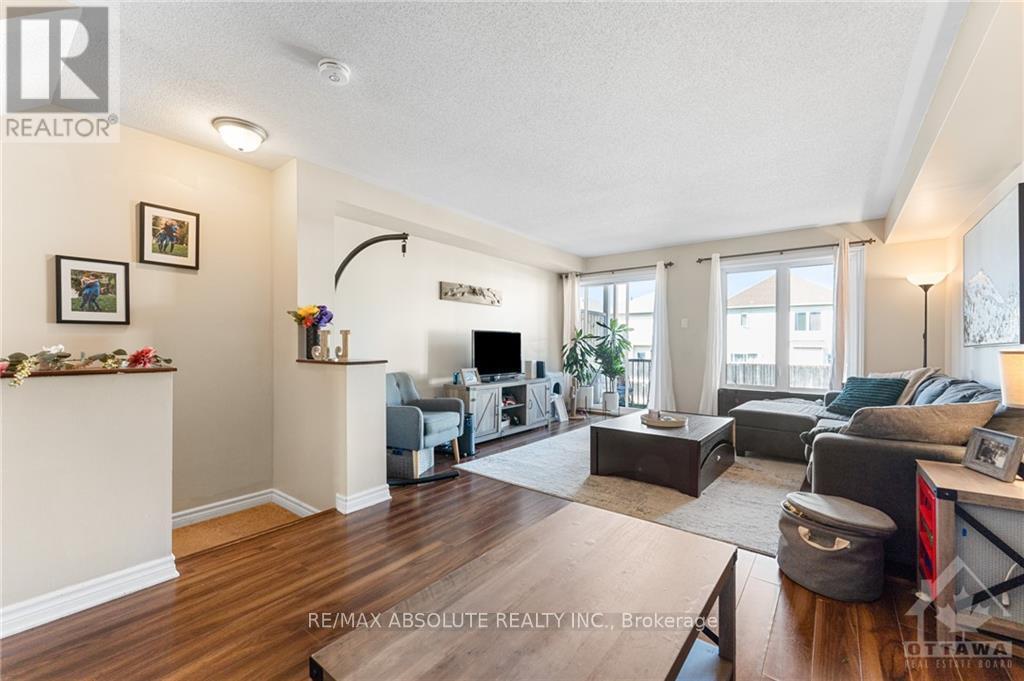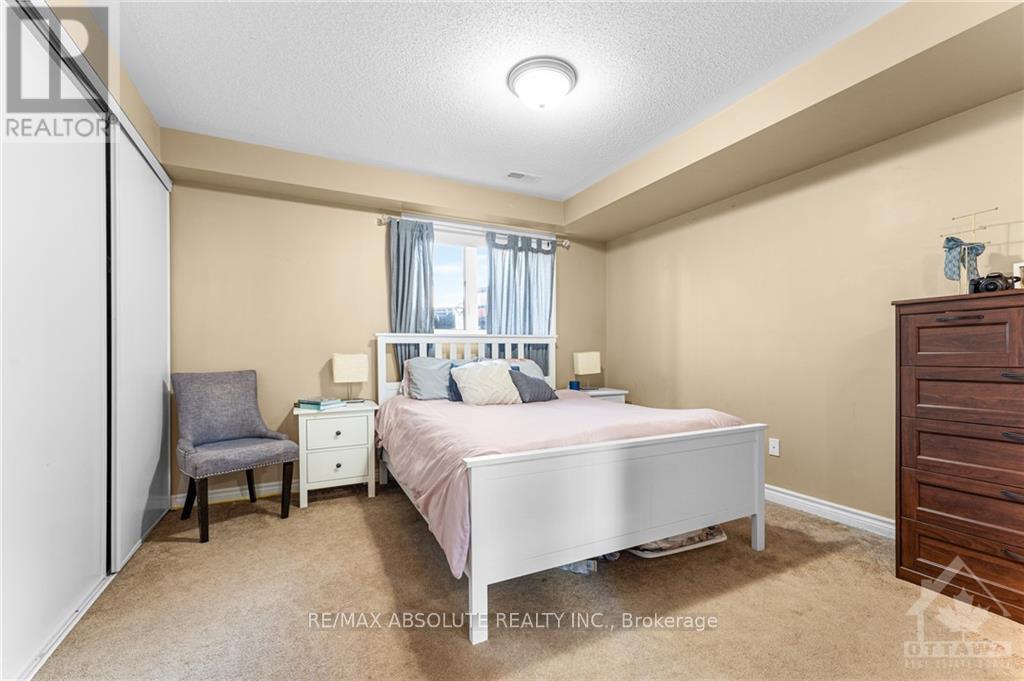
A - 573 CHAPMAN MILLS DRIVE
Ottawa, Ontario K2J5T2
$2,200
ID# X9519455
| Bathroom Total | 3 |
| Bedrooms Total | 2 |
| Cooling Type | Central air conditioning |
| Heating Type | Forced air |
| Heating Fuel | Natural gas |
| Stories Total | 2 |
| Primary Bedroom | Lower level | 3.63 m x 3.6 m |
| Bathroom | Lower level | Measurements not available |
| Bedroom | Lower level | 4.14 m x 3.02 m |
| Bathroom | Lower level | Measurements not available |
| Foyer | Main level | Measurements not available |
| Living room | Main level | 4.31 m x 4.21 m |
| Kitchen | Main level | 5.53 m x 3.12 m |
| Dining room | Main level | 2.59 m x 2.33 m |
| Bathroom | Main level | Measurements not available |
YOU MIGHT ALSO LIKE THESE LISTINGS
Previous
Next










































