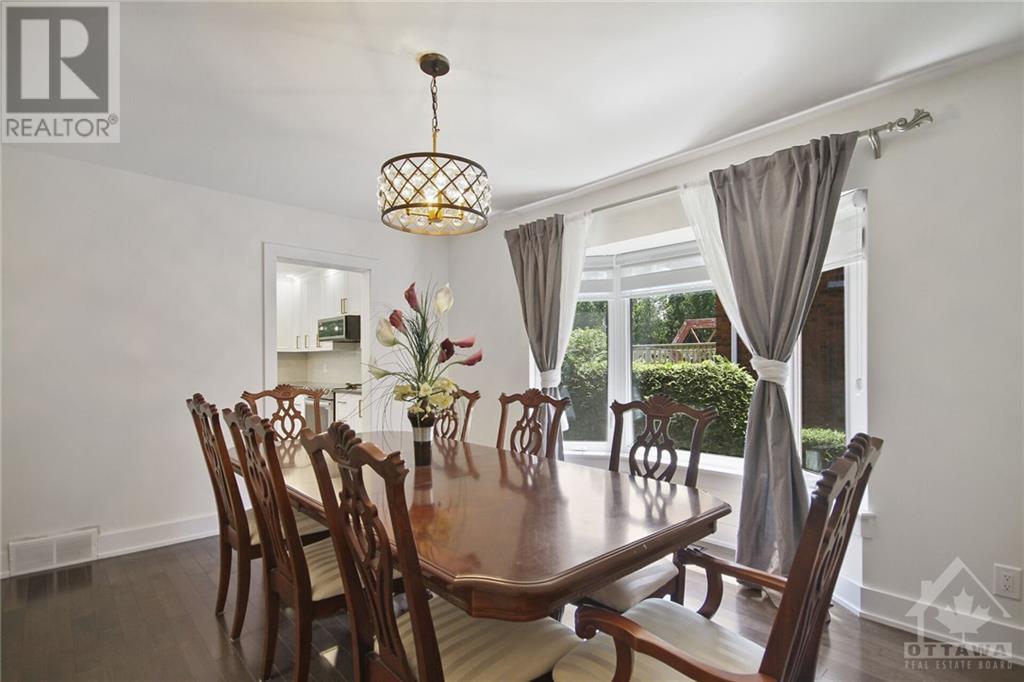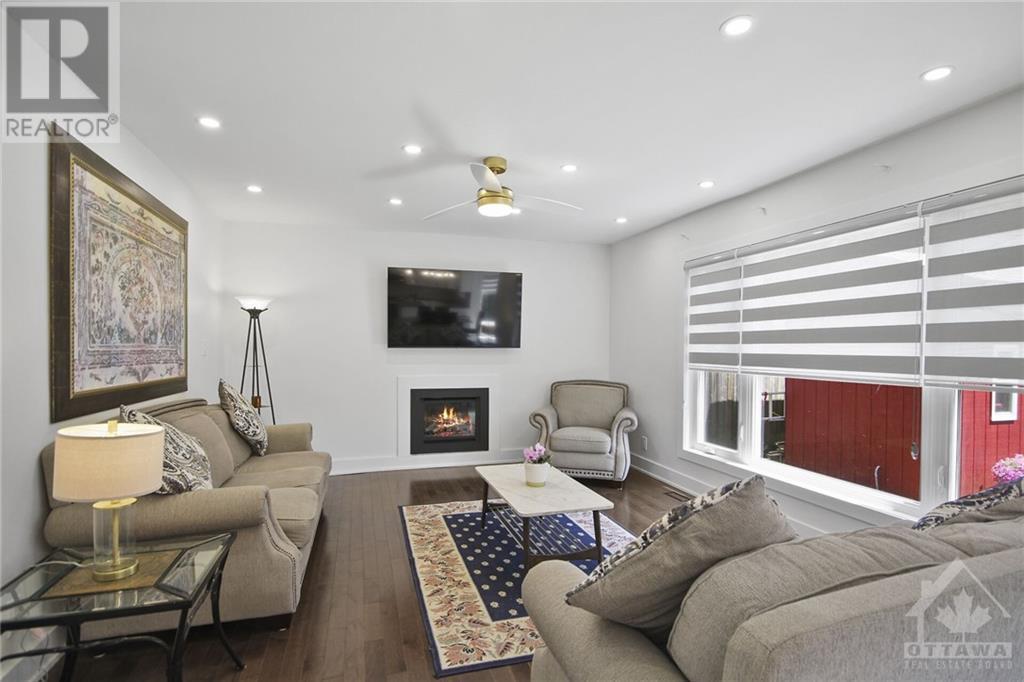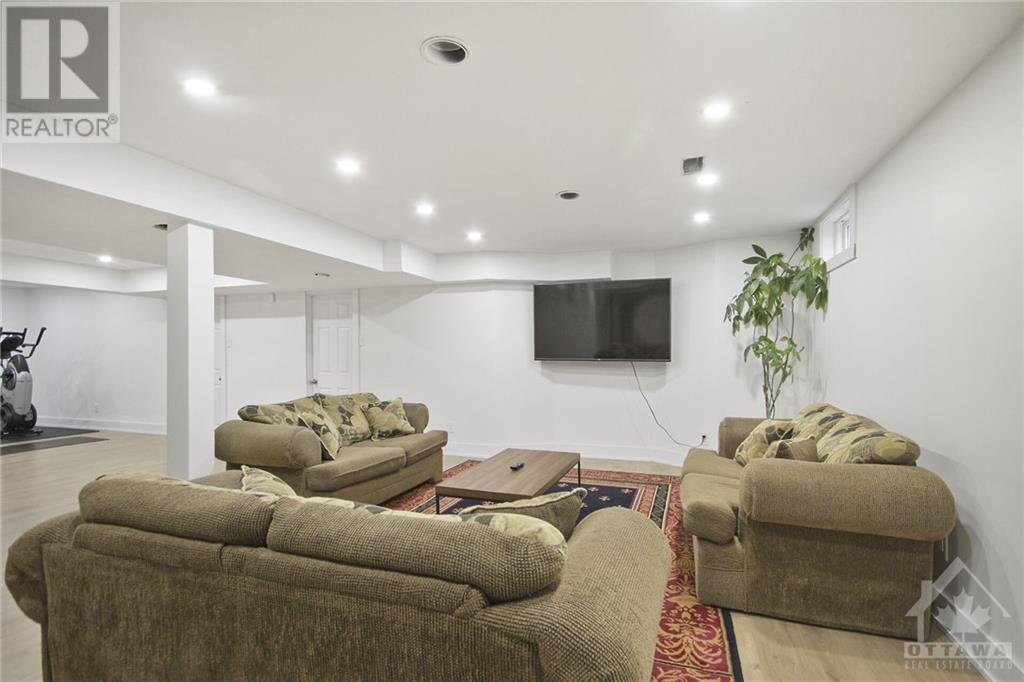
3056 UPLANDS DRIVE
Ottawa, Ontario K1V0A7
$1,198,000
ID# 1412096
| Bathroom Total | 4 |
| Bedrooms Total | 4 |
| Half Bathrooms Total | 1 |
| Year Built | 1986 |
| Cooling Type | Central air conditioning |
| Flooring Type | Hardwood, Laminate, Ceramic |
| Heating Type | Forced air |
| Heating Fuel | Natural gas |
| Stories Total | 2 |
| Primary Bedroom | Second level | 20'7" x 13'2" |
| Loft | Second level | 12'6" x 5'7" |
| 5pc Ensuite bath | Second level | 12'0" x 8'0" |
| Other | Second level | 7'0" x 5'3" |
| Bedroom | Second level | 11'10" x 11'8" |
| Bedroom | Second level | 10'6" x 10'6" |
| 3pc Bathroom | Second level | 7'0" x 6'8" |
| Bedroom | Second level | 11'0" x 10'6" |
| Recreation room | Basement | 18'2" x 17'7" |
| Den | Basement | 18'6" x 11'3" |
| Gym | Basement | 17'0" x 10'10" |
| Games room | Basement | 13'4" x 10'10" |
| 3pc Bathroom | Basement | 8'4" x 8'4" |
| Other | Basement | 9'0" x 6'3" |
| Living room | Main level | 13'0" x 18'10" |
| Kitchen | Main level | 11'6" x 10'2" |
| Eating area | Main level | 19'7" x 9'5" |
| Dining room | Main level | 14'8" x 11'0" |
| Family room/Fireplace | Main level | 16'3" x 16'4" |
| Other | Main level | 17'6" x 12'9" |
| Partial bathroom | Main level | 7'8" x 5'3" |
| Laundry room | Main level | 11'0" x 5'9" |
YOU MIGHT ALSO LIKE THESE LISTINGS
Previous
Next























































