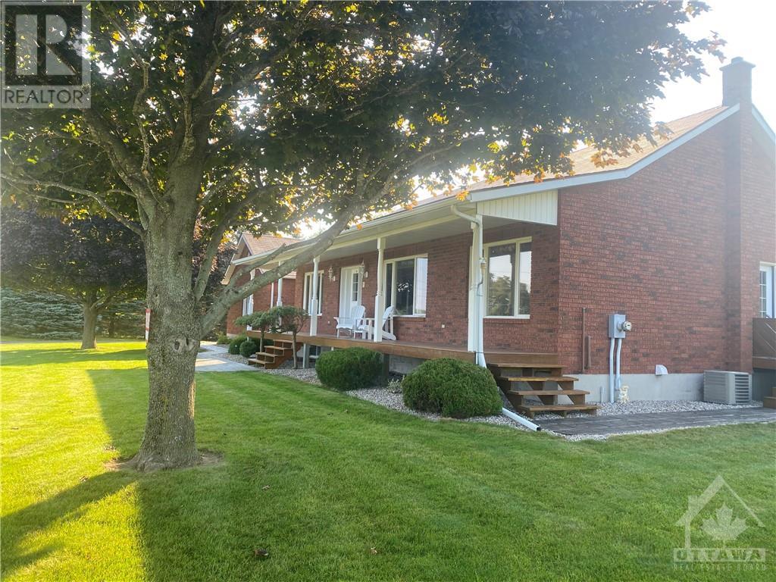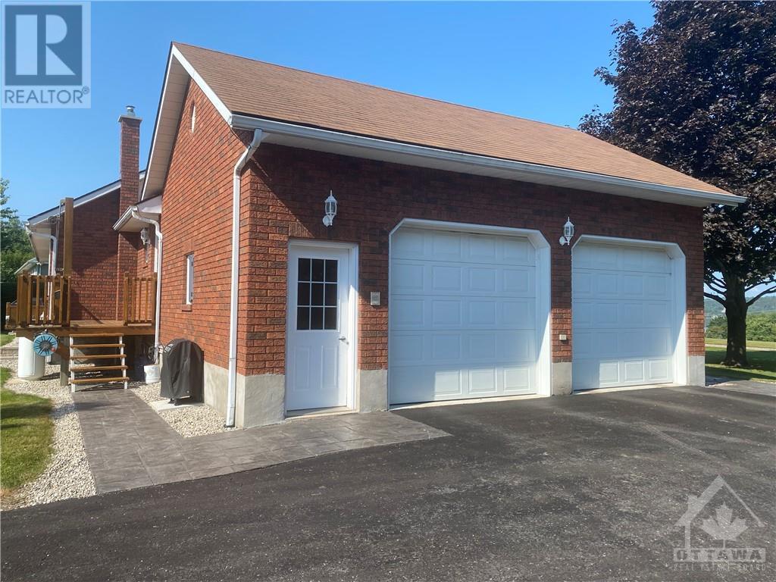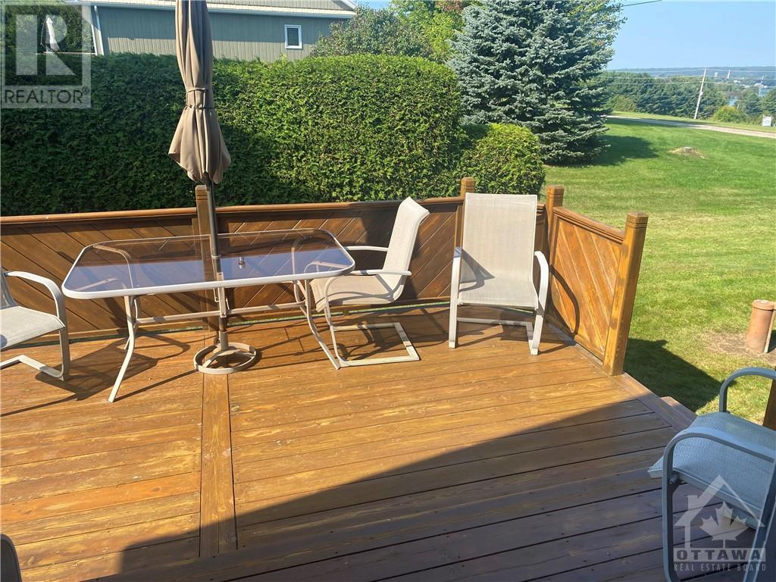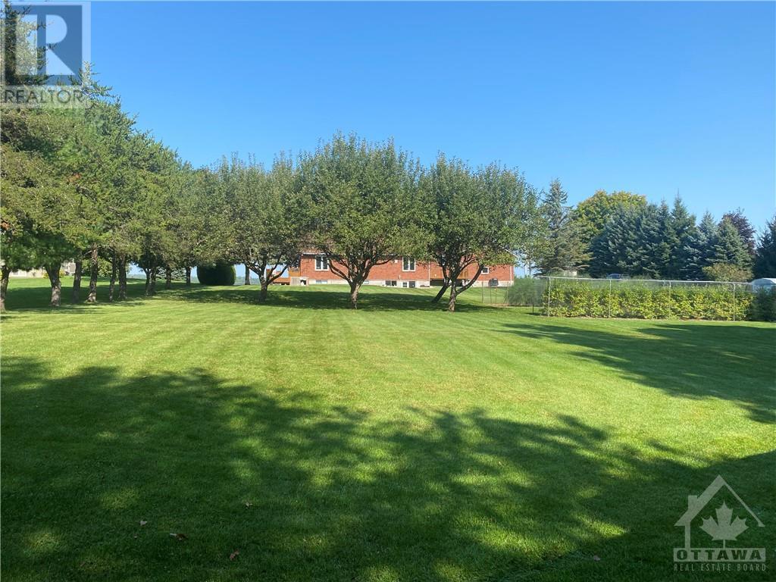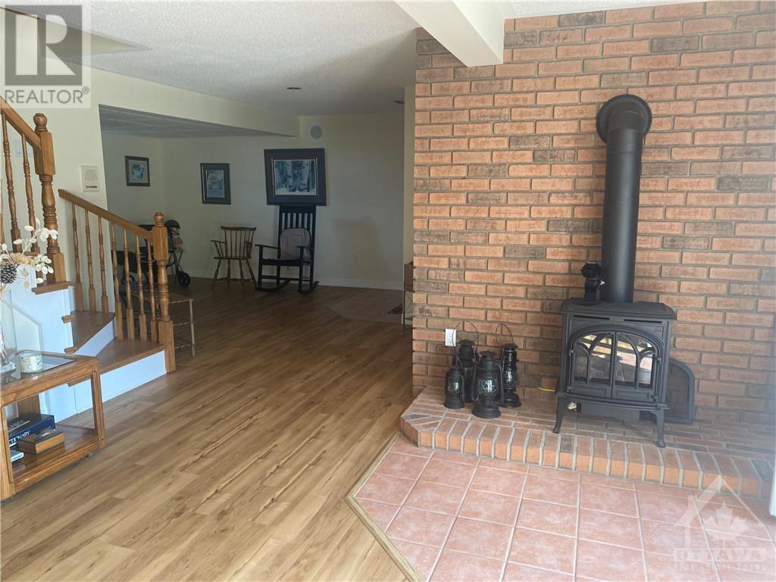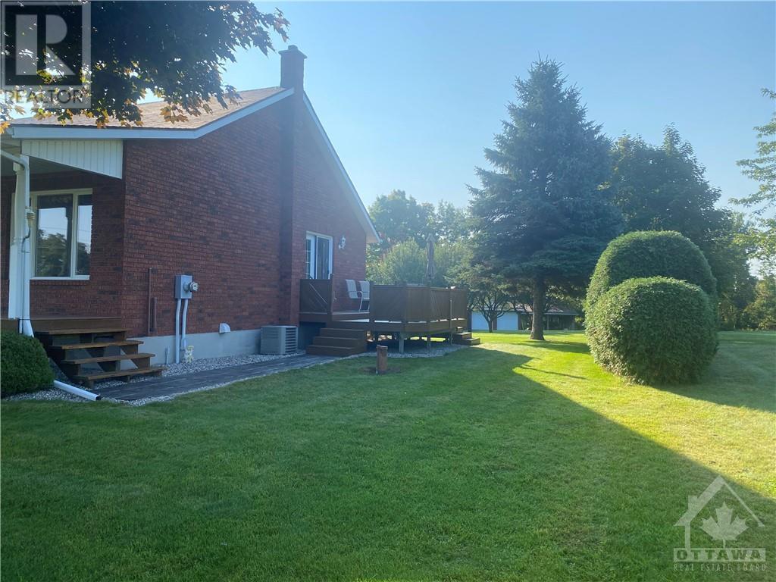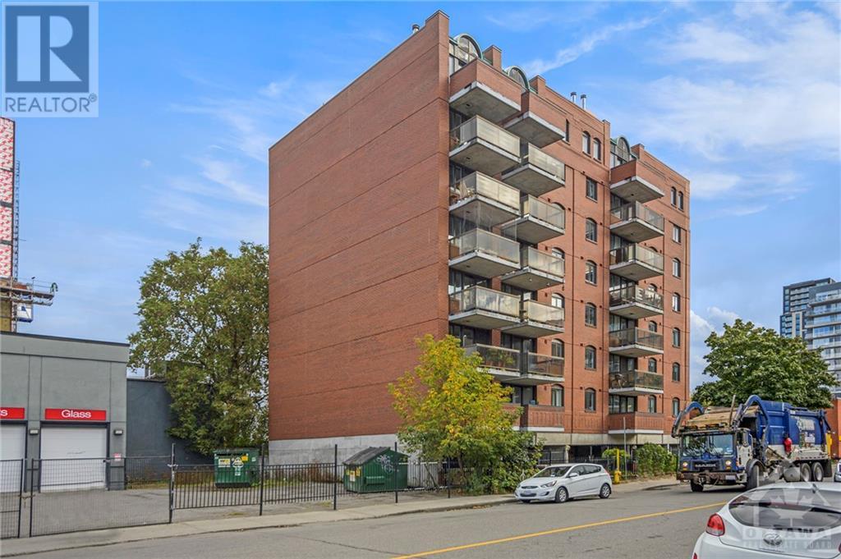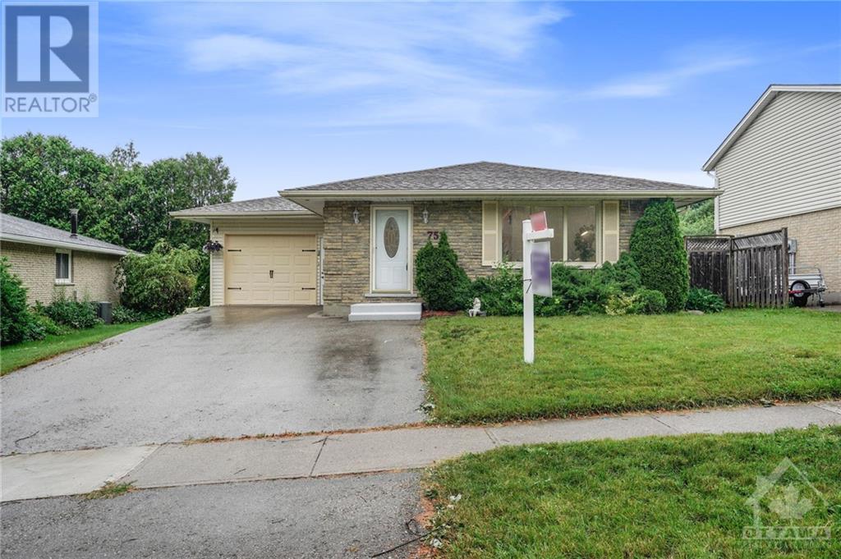
79 TROTTERS LANE
Westport, Ontario K0G1X0
$899,500
ID# 1412045
| Bathroom Total | 3 |
| Bedrooms Total | 4 |
| Half Bathrooms Total | 1 |
| Year Built | 1994 |
| Cooling Type | Central air conditioning |
| Flooring Type | Mixed Flooring |
| Heating Type | Forced air |
| Heating Fuel | Oil |
| Stories Total | 1 |
| Family room | Lower level | 14’10” x 16’4” |
| Games room | Lower level | 14’8” x 11’5” |
| Bedroom | Lower level | 13’1” x 11’6” |
| Bedroom | Lower level | 10’10” x 13’1” |
| 3pc Bathroom | Lower level | 6’5” x 8’0” |
| Living room | Main level | 13’6” x 14’7” |
| Dining room | Main level | 9’10” x 14’0” |
| Kitchen | Main level | 15’2” x 15’2” |
| Primary Bedroom | Main level | 11’9” x 14’8” |
| 4pc Ensuite bath | Main level | Measurements not available |
| Bedroom | Main level | 10’3” x 9’9” |
| Laundry room | Main level | 9’11” x 10’4” |
| Den | Main level | 11’0” x 9’4” |
YOU MIGHT ALSO LIKE THESE LISTINGS
Previous
Next


