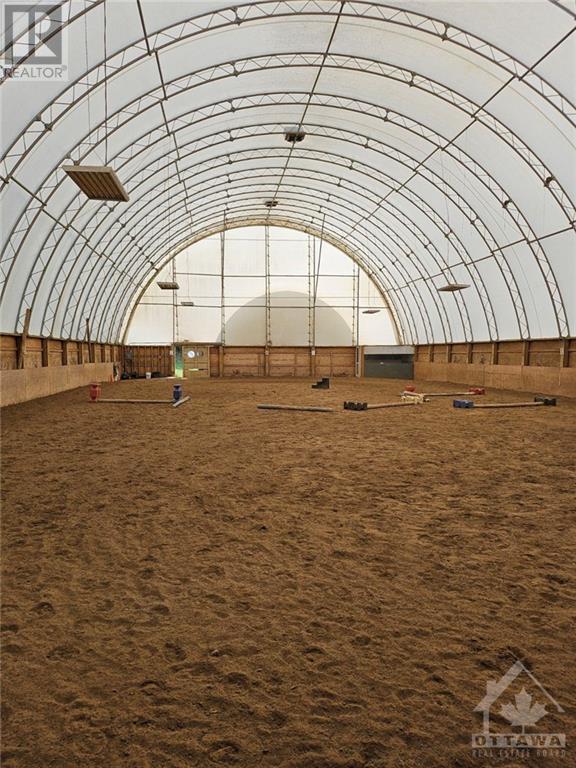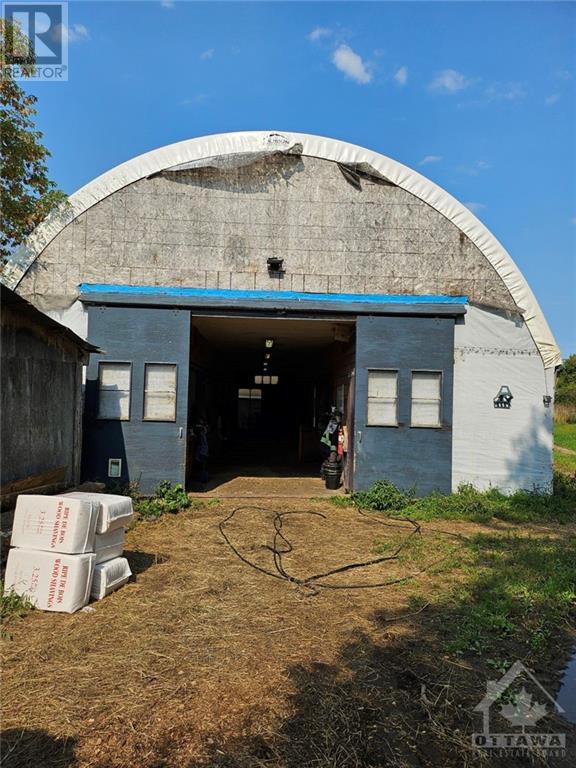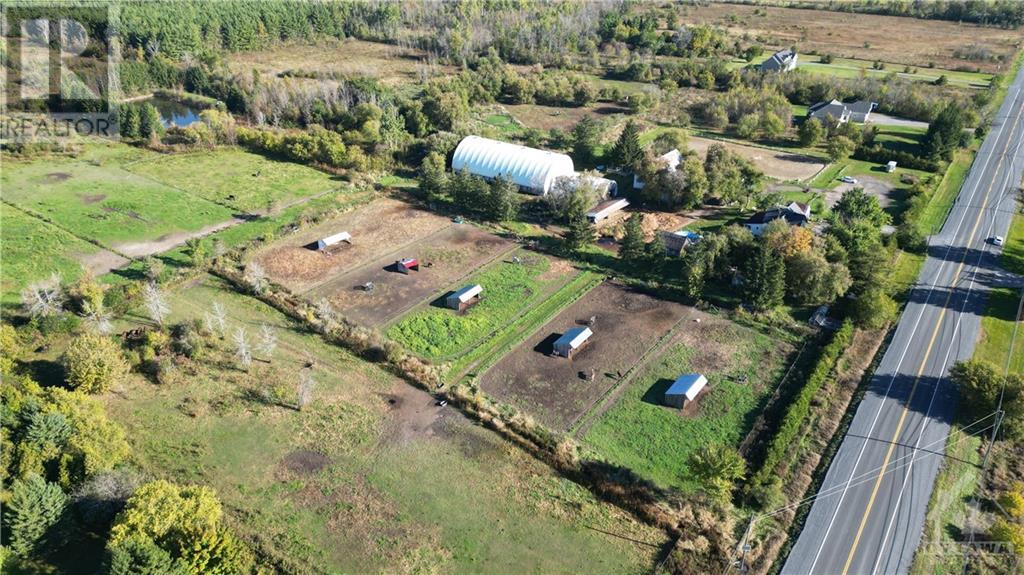
7661 FRANKTOWN ROAD
Ottawa, Ontario K0A2Z0
$1,100,000
ID# 1411879
| Bathroom Total | 2 |
| Bedrooms Total | 4 |
| Half Bathrooms Total | 1 |
| Cooling Type | Unknown |
| Flooring Type | Hardwood, Laminate, Tile |
| Heating Type | Forced air |
| Heating Fuel | Electric |
| Stories Total | 2 |
| Primary Bedroom | Second level | 10'10" x 11'5" |
| Other | Second level | 8'10" x 10'9" |
| Bedroom | Second level | 8'9" x 10'5" |
| Bedroom | Second level | 8'10" x 10'5" |
| Loft | Second level | 15'2" x 18'8" |
| Utility room | Basement | 19'0" x 24'0" |
| Living room/Dining room | Main level | 15'2" x 12'5" |
| Kitchen | Main level | 10'2" x 11'6" |
| Dining room | Main level | 10'2" x 12'5" |
| Den | Main level | 9'11" x 12'5" |
| Bedroom | Main level | 10'4" x 13'10" |
| Laundry room | Main level | 10'3" x 13'10" |
YOU MIGHT ALSO LIKE THESE LISTINGS
Previous
Next




















































