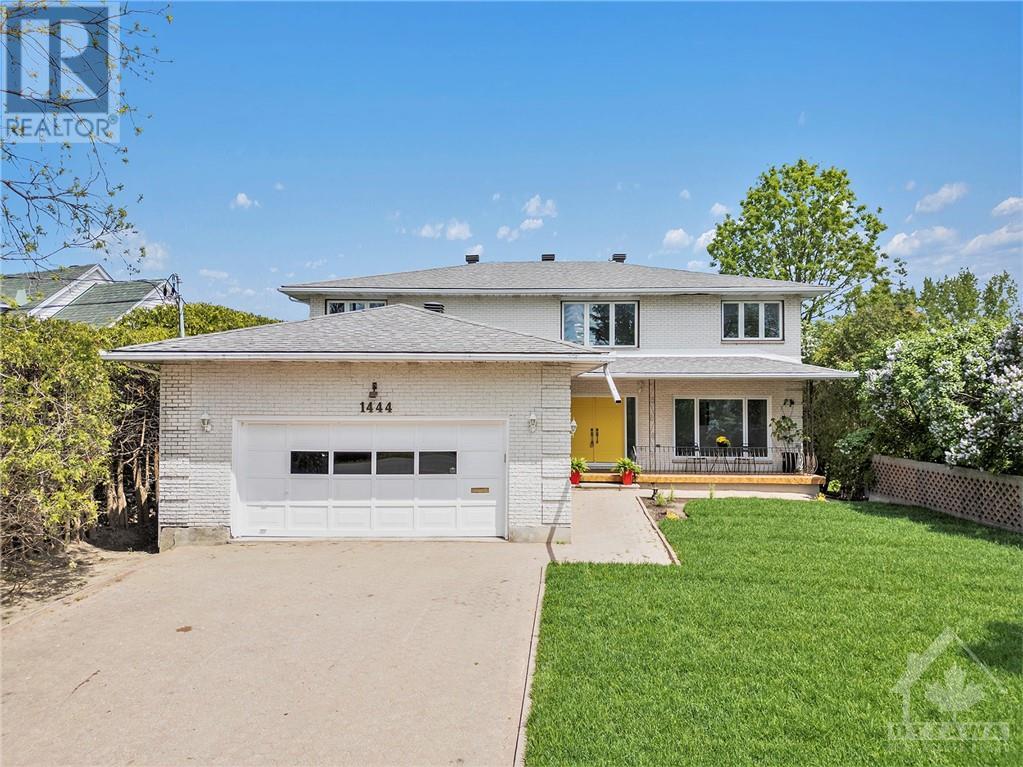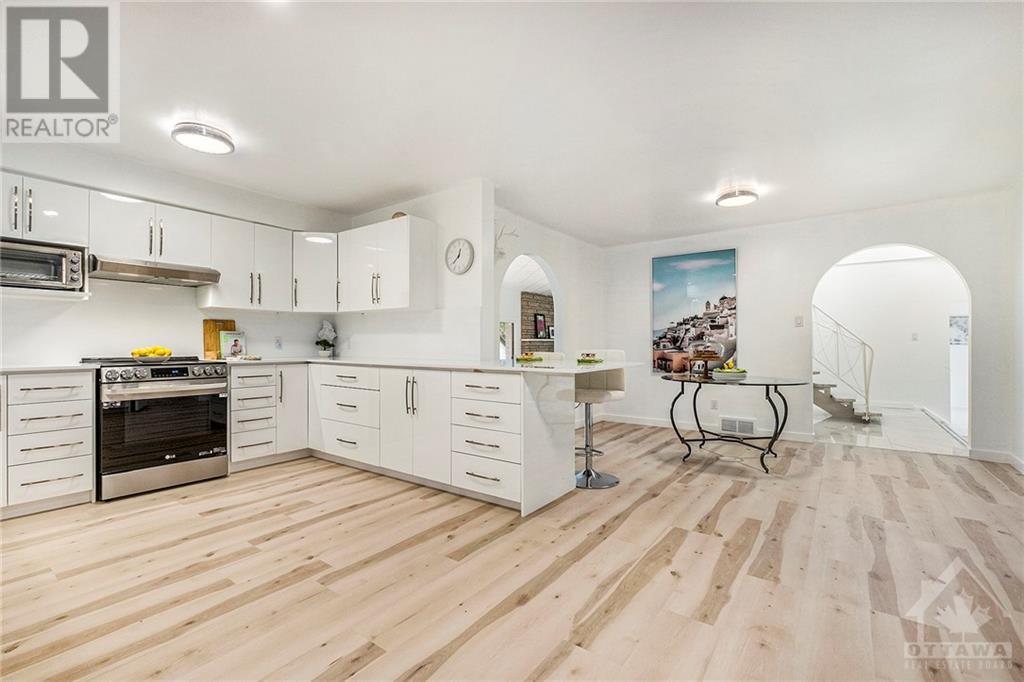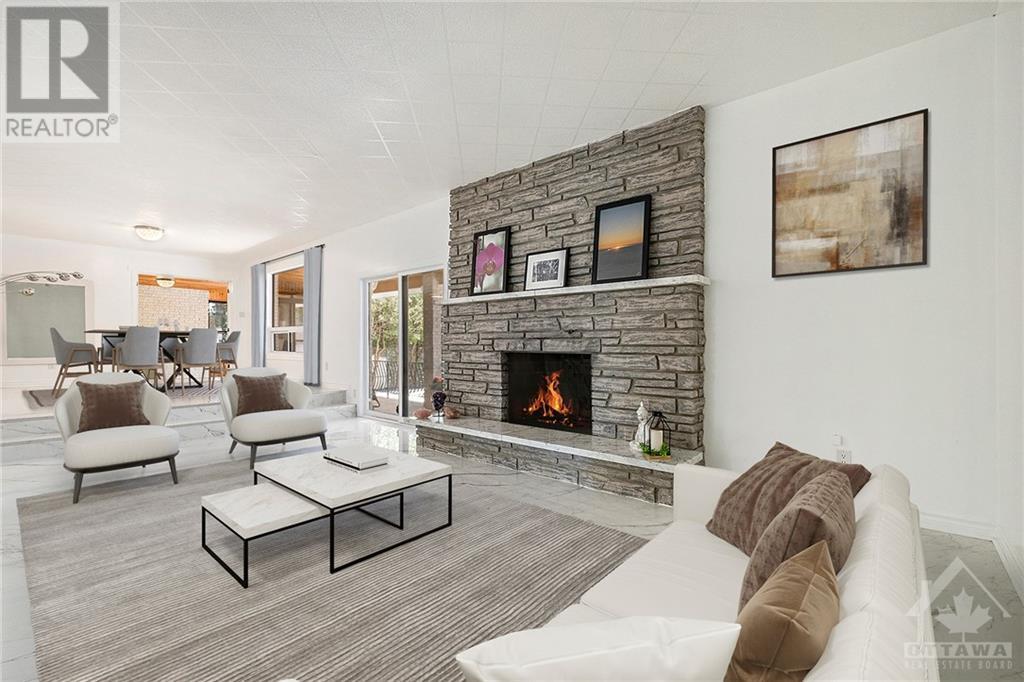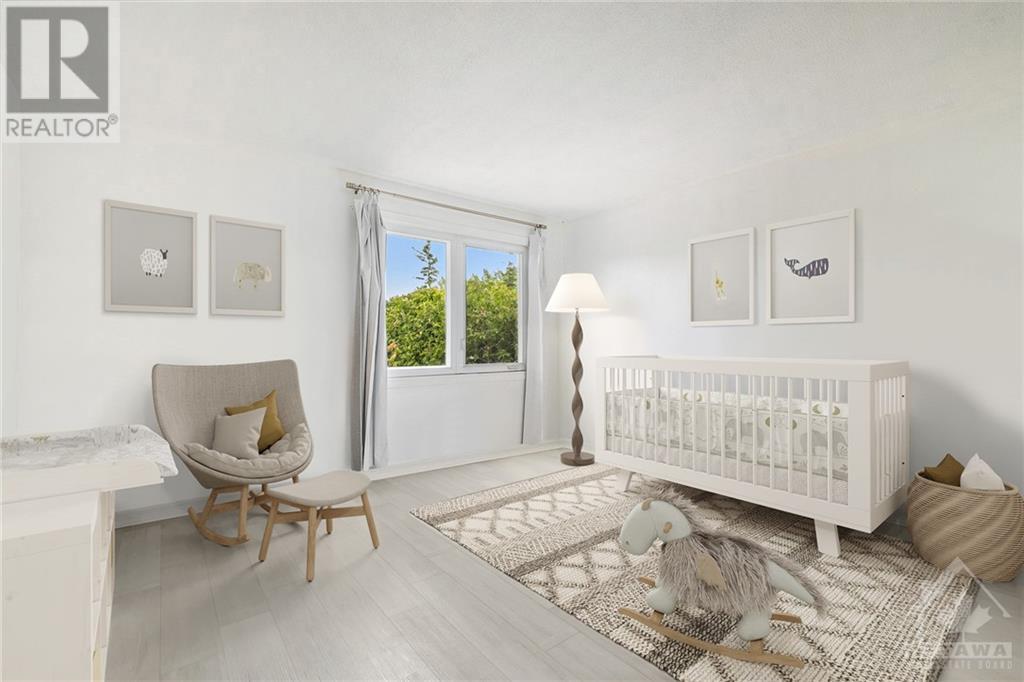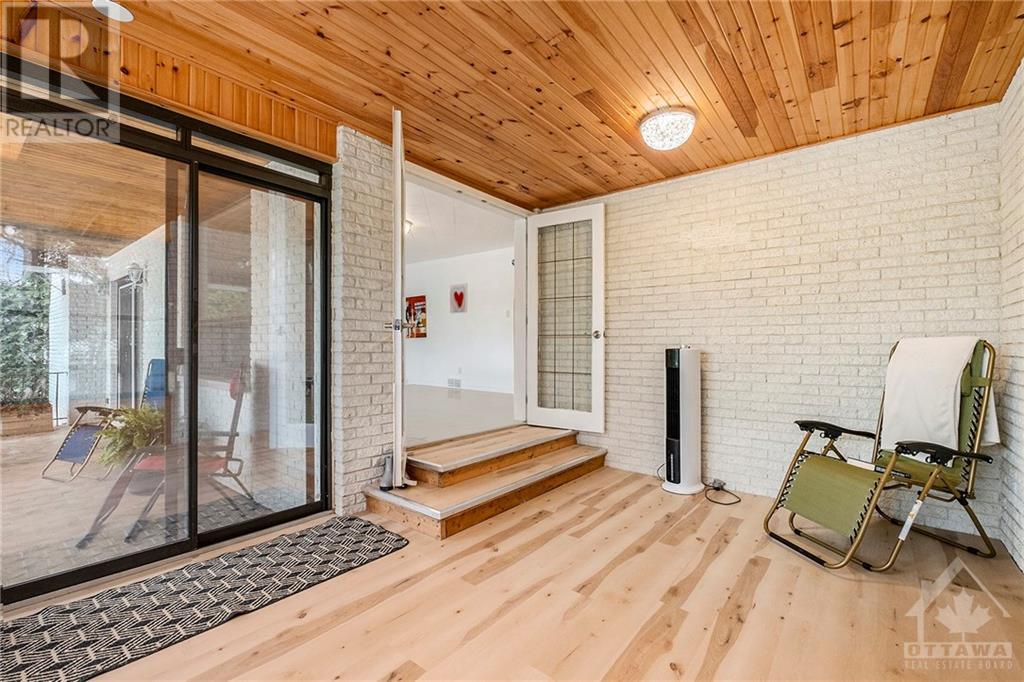
1444 NORMANDY CRESCENT
Ottawa, Ontario K2C0N6
$1,691,900
ID# 1411562
| Bathroom Total | 4 |
| Bedrooms Total | 4 |
| Half Bathrooms Total | 0 |
| Year Built | 1976 |
| Cooling Type | Central air conditioning |
| Flooring Type | Mixed Flooring, Ceramic |
| Heating Type | Forced air |
| Heating Fuel | Natural gas |
| Stories Total | 2 |
| Bedroom | Second level | 14'8" x 15'4" |
| Bedroom | Second level | 10'9" x 13'11" |
| Full bathroom | Second level | 7'3" x 10'6" |
| Bedroom | Second level | 13'7" x 12'0" |
| Other | Second level | 4'6" x 8'9" |
| 4pc Ensuite bath | Second level | 7'6" x 8'9" |
| Sitting room | Second level | 12'4" x 14'1" |
| Primary Bedroom | Second level | 15'1" x 10'4" |
| Recreation room | Lower level | 28'4" x 25'9" |
| Laundry room | Lower level | 21'5" x 13'7" |
| Storage | Lower level | 24'10" x 6'7" |
| Office | Lower level | 23'11" x 7'10" |
| Utility room | Lower level | 7'1" x 14'5" |
| Full bathroom | Lower level | 14'5" x 11'9" |
| Other | Lower level | 7'1" x 7'0" |
| Storage | Lower level | 5'8" x 7'11" |
| Storage | Lower level | 4'4" x 7'11" |
| Storage | Lower level | 6'0" x 8'1" |
| Other | Lower level | 3'9" x 7'5" |
| Foyer | Main level | 12'5" x 19'10" |
| Living room | Main level | 14'4" x 19'10" |
| Laundry room | Main level | 9'11" x 13'6" |
| Eating area | Main level | 8'8" x 13'1" |
| Kitchen | Main level | 12'8" x 18'4" |
| Full bathroom | Main level | 9'1" x 10'0" |
| Sunroom | Main level | 11'3" x 15'2" |
| Dining room | Main level | 12'7" x 13'8" |
| Family room | Main level | 23'5" x 13'8" |
YOU MIGHT ALSO LIKE THESE LISTINGS
Previous
Next
