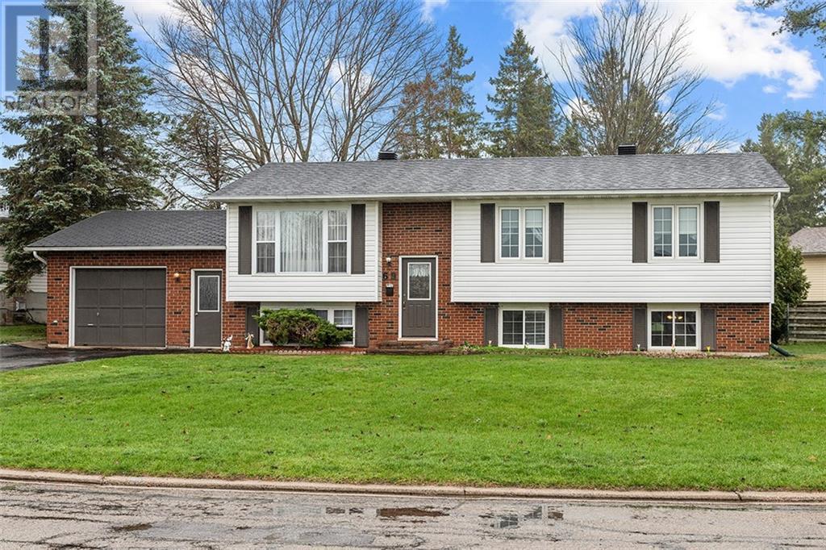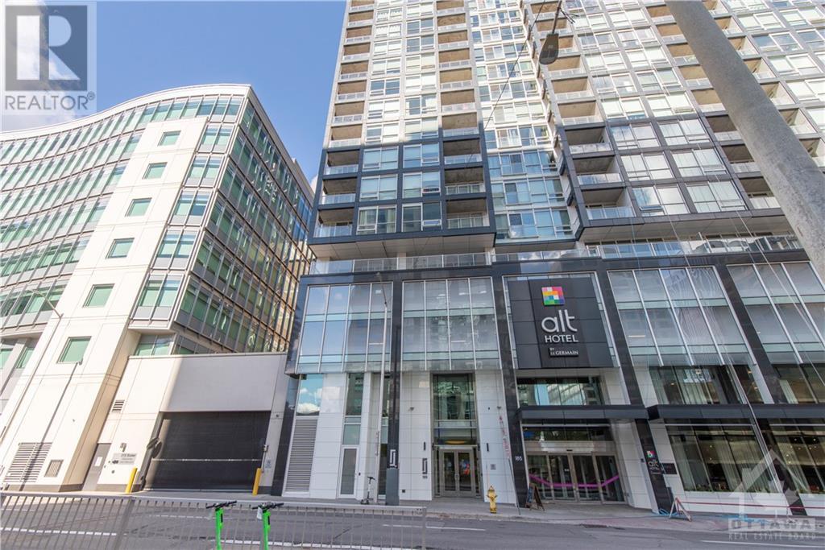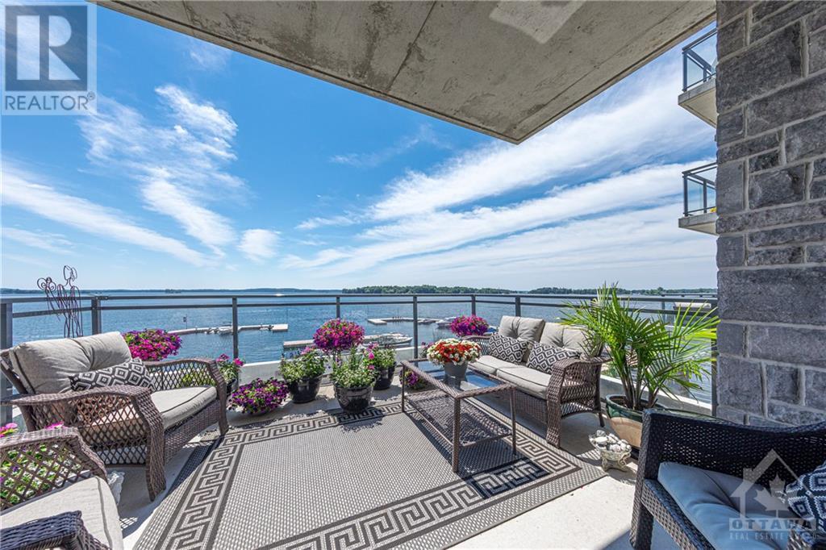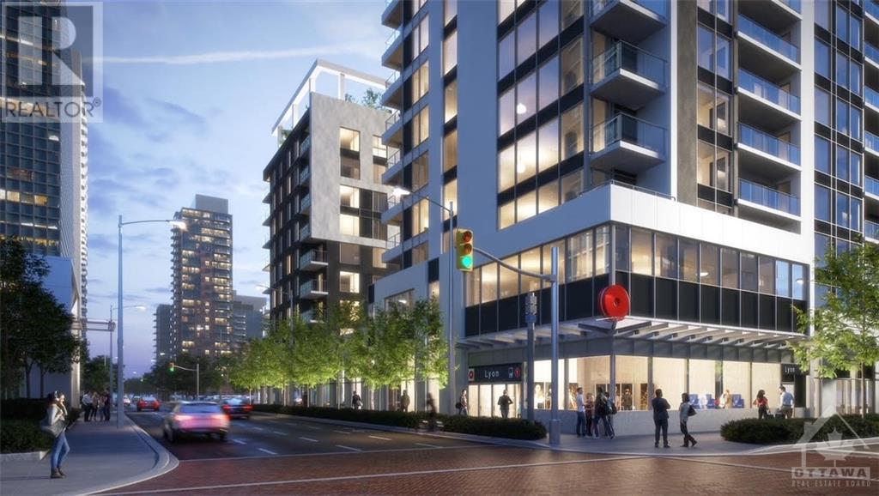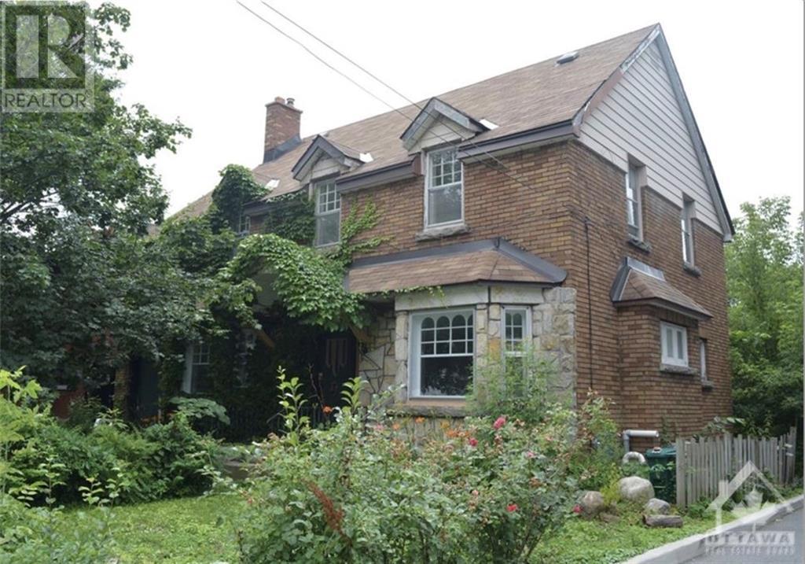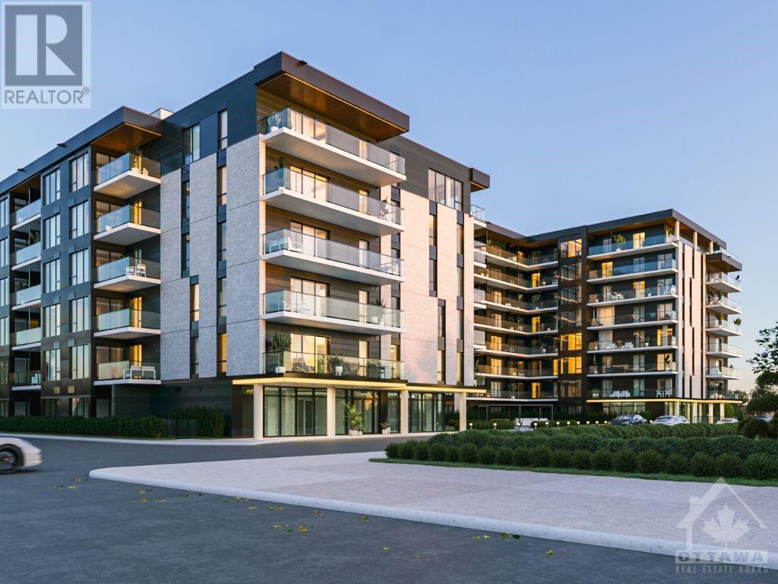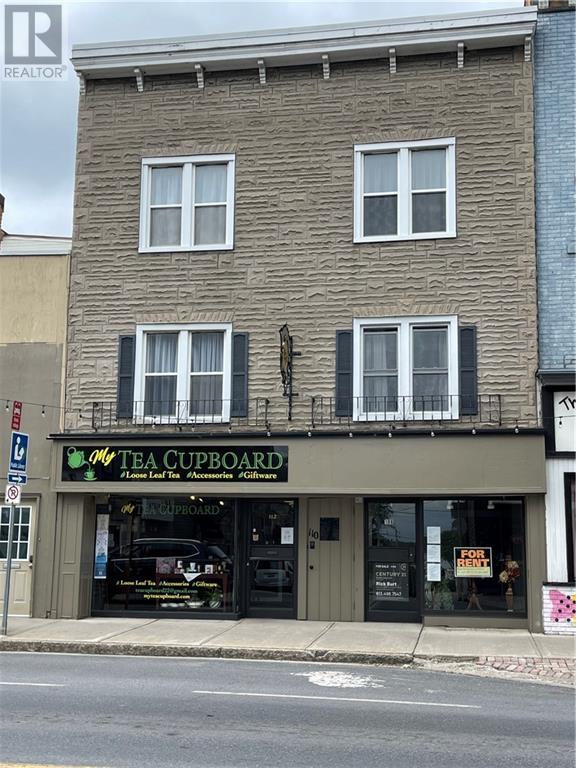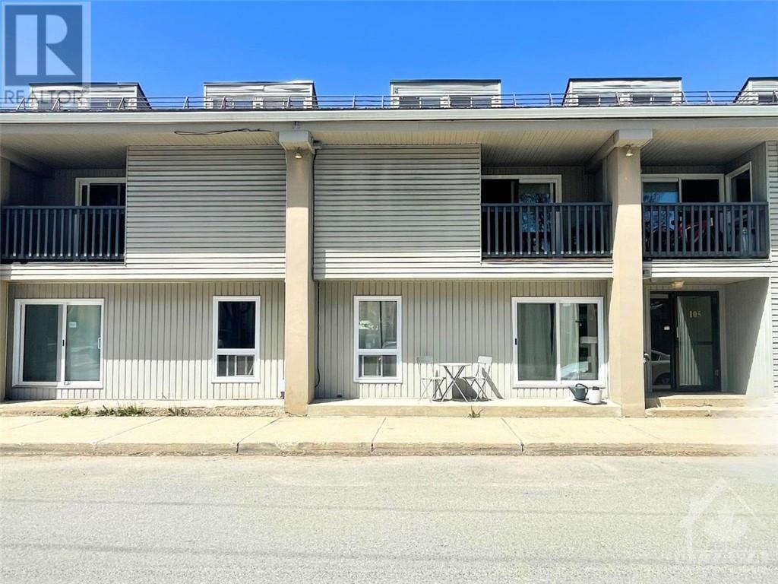
54 DUNVEGAN ROAD
Ottawa, Ontario K1K3G3
$1,698,000
ID# 1411472
| Bathroom Total | 4 |
| Bedrooms Total | 5 |
| Half Bathrooms Total | 1 |
| Year Built | 1948 |
| Cooling Type | Central air conditioning |
| Flooring Type | Hardwood, Marble, Tile |
| Heating Type | Forced air |
| Heating Fuel | Natural gas |
| Stories Total | 2 |
| Primary Bedroom | Second level | 12'3" x 12'2" |
| Den | Second level | 12'4" x 6'4" |
| 4pc Ensuite bath | Second level | Measurements not available |
| Other | Second level | Measurements not available |
| Bedroom | Second level | 11'7" x 9'8" |
| 4pc Bathroom | Second level | Measurements not available |
| Bedroom | Second level | 10'11" x 9'3" |
| Recreation room | Lower level | 14'6" x 13'8" |
| Den | Lower level | 10'11" x 6'5" |
| Bedroom | Lower level | 11'11" x 11'1" |
| 3pc Bathroom | Lower level | Measurements not available |
| Bedroom | Lower level | 13'0" x 12'2" |
| Storage | Lower level | Measurements not available |
| Laundry room | Lower level | Measurements not available |
| Foyer | Main level | Measurements not available |
| Living room | Main level | 23'7" x 11'7" |
| Dining room | Main level | 11'4" x 11'1" |
| Kitchen | Main level | 16'10" x 14'5" |
| Eating area | Main level | 6'11" x 4'2" |
| Family room | Main level | 18'10" x 11'4" |
| 2pc Bathroom | Main level | Measurements not available |
YOU MIGHT ALSO LIKE THESE LISTINGS
Previous
Next































