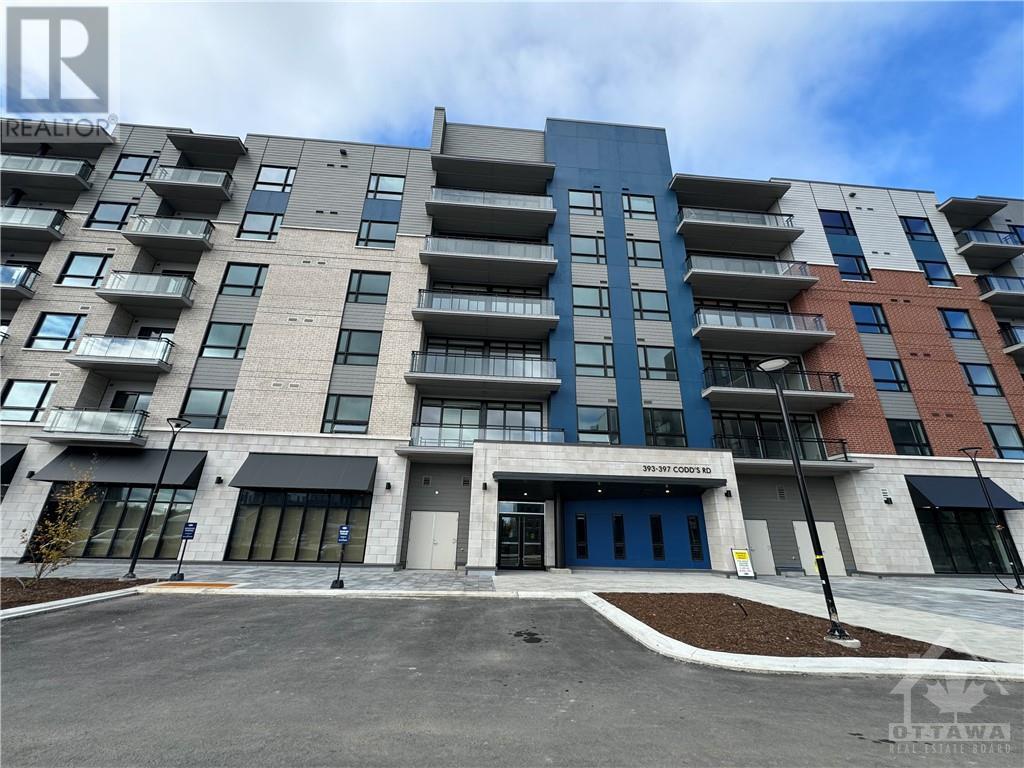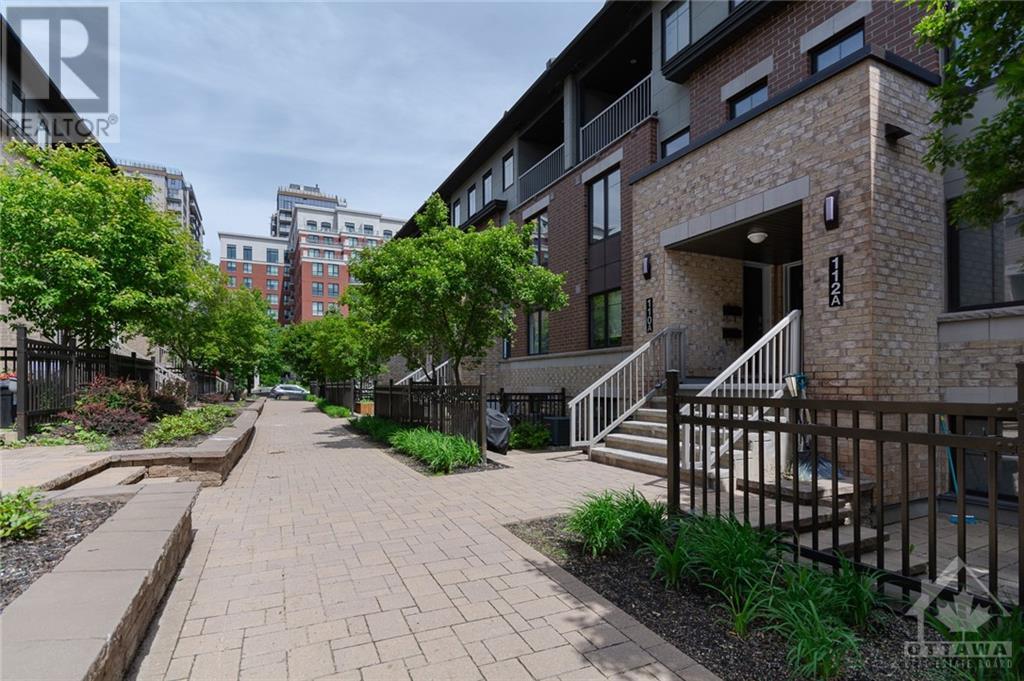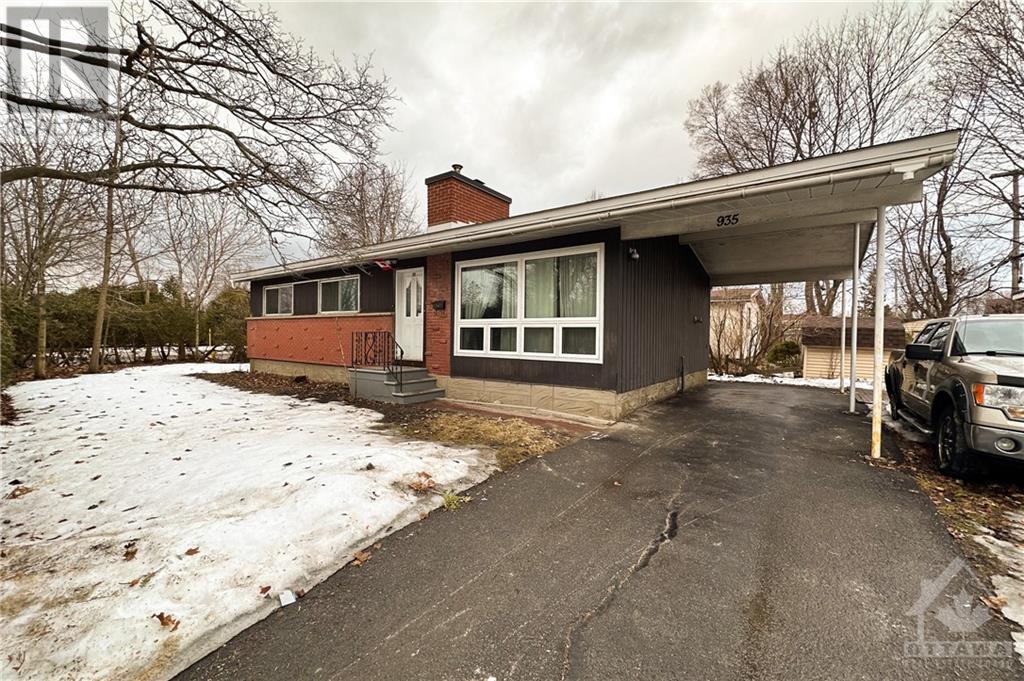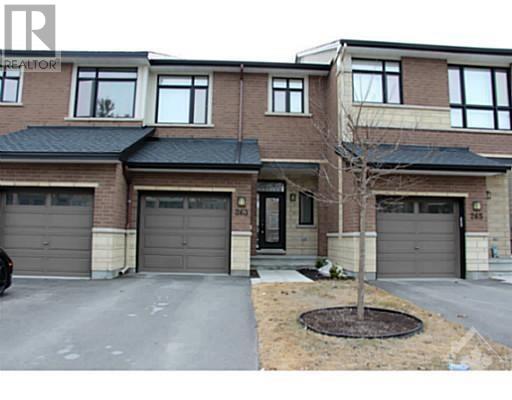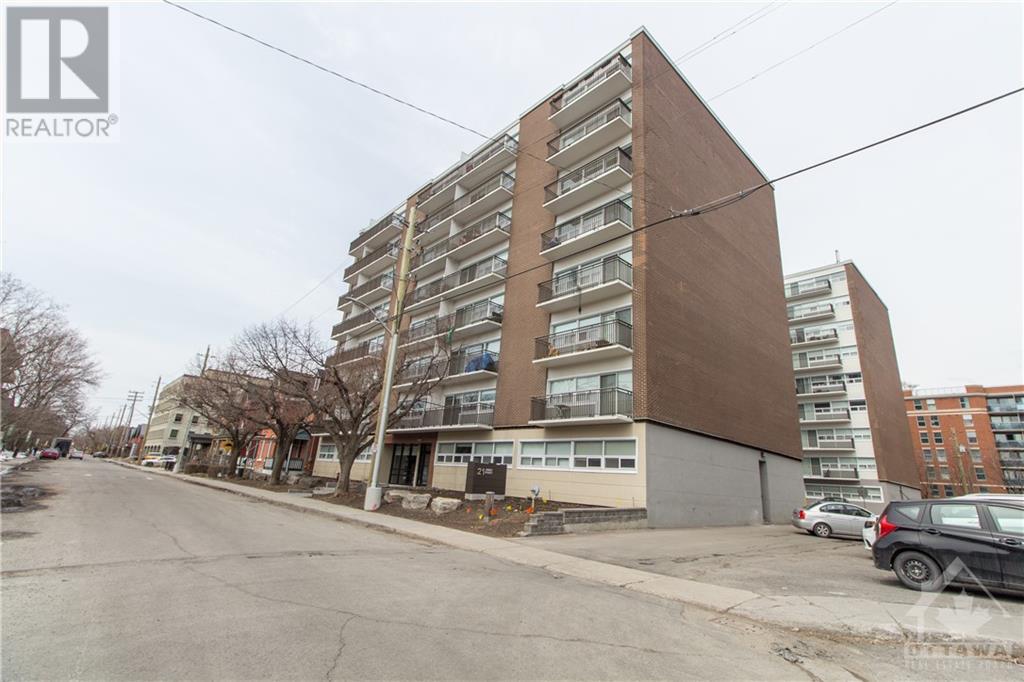
3 APPLE STREET UNIT#810
Brockville, Ontario K6V4X5
$379,900
ID# 1409201
| Bathroom Total | 1 |
| Bedrooms Total | 2 |
| Half Bathrooms Total | 0 |
| Cooling Type | Wall unit |
| Flooring Type | Carpeted, Hardwood, Ceramic |
| Heating Type | Baseboard heaters |
| Heating Fuel | Electric |
| Stories Total | 8 |
| Foyer | Main level | 6'11" x 11'0" |
| 4pc Bathroom | Main level | 5'0" x 8'8" |
| Kitchen | Main level | 7'5" x 7'11" |
| Living room | Main level | 11'6" x 18'9" |
| Eating area | Main level | 6'3" x 7'10" |
| Storage | Main level | 4'11" x 5'0" |
| Primary Bedroom | Main level | 11'7" x 12'2" |
| Bedroom | Main level | 9'11" x 10'5" |
| Other | Main level | 3'0" x 12'10" |
YOU MIGHT ALSO LIKE THESE LISTINGS
Previous
Next































