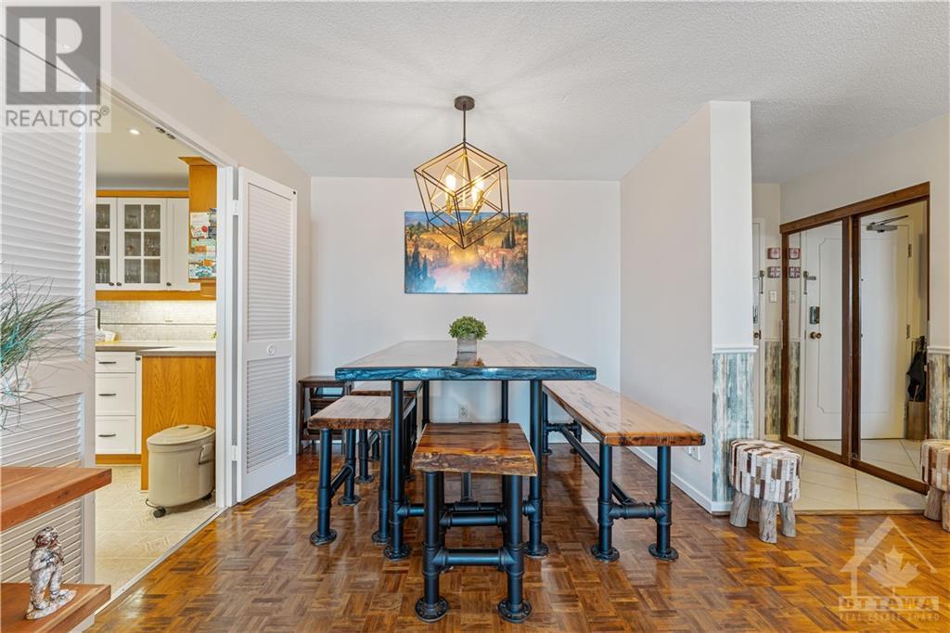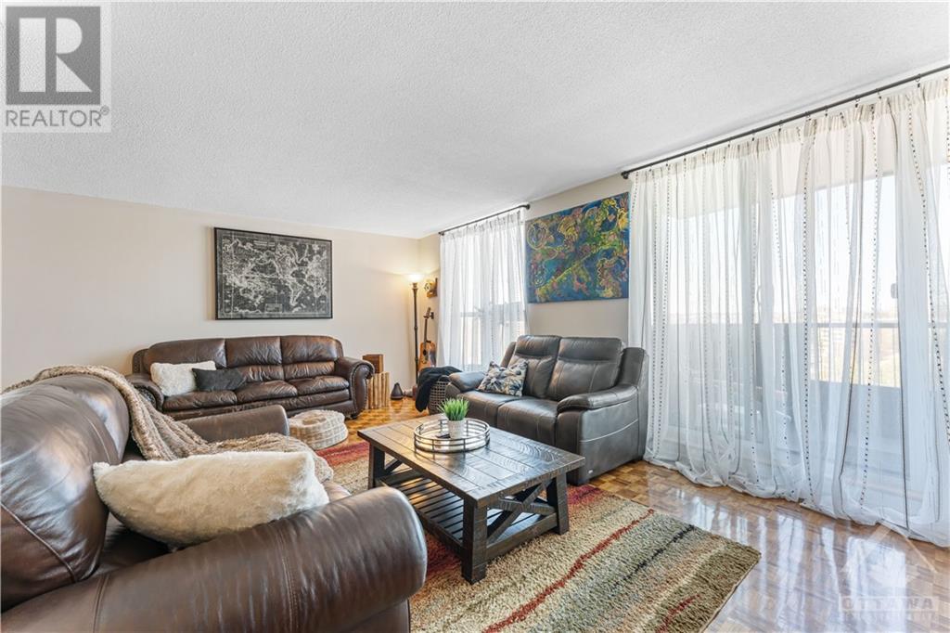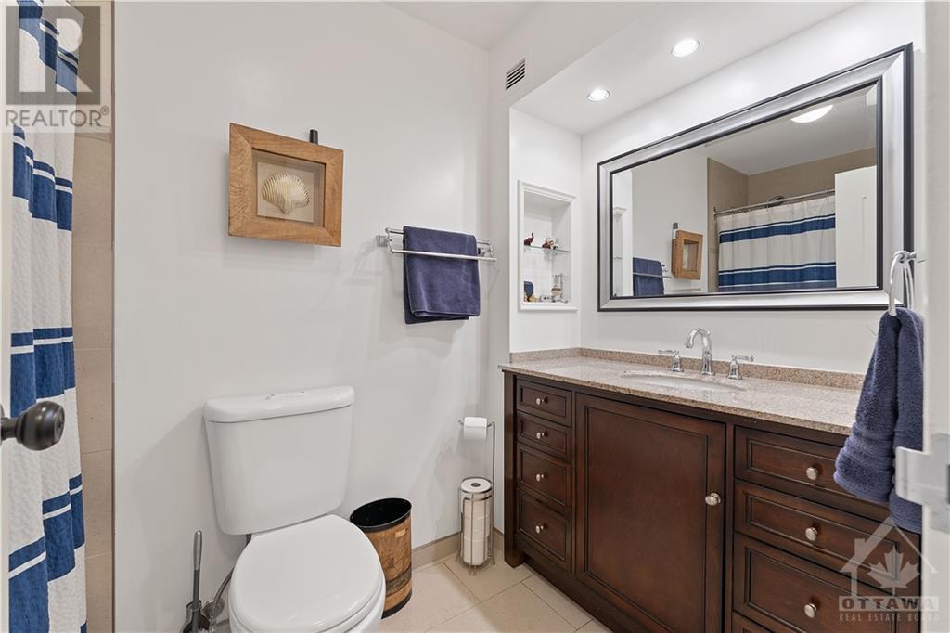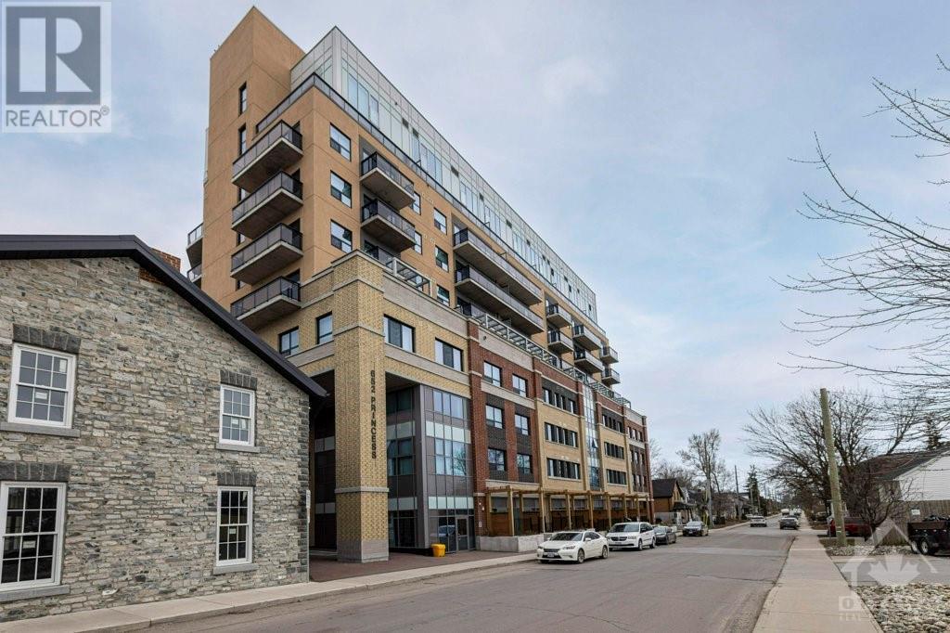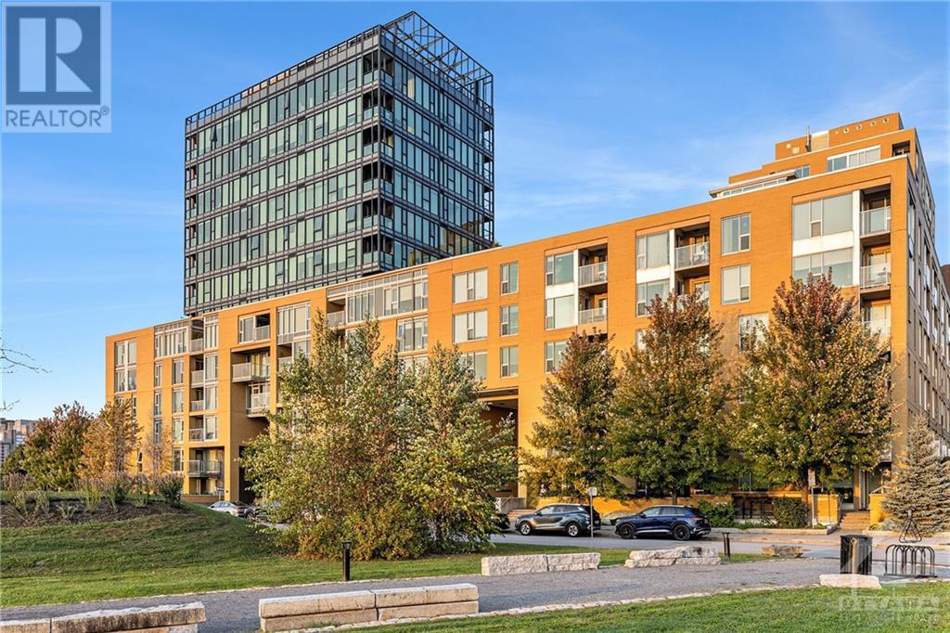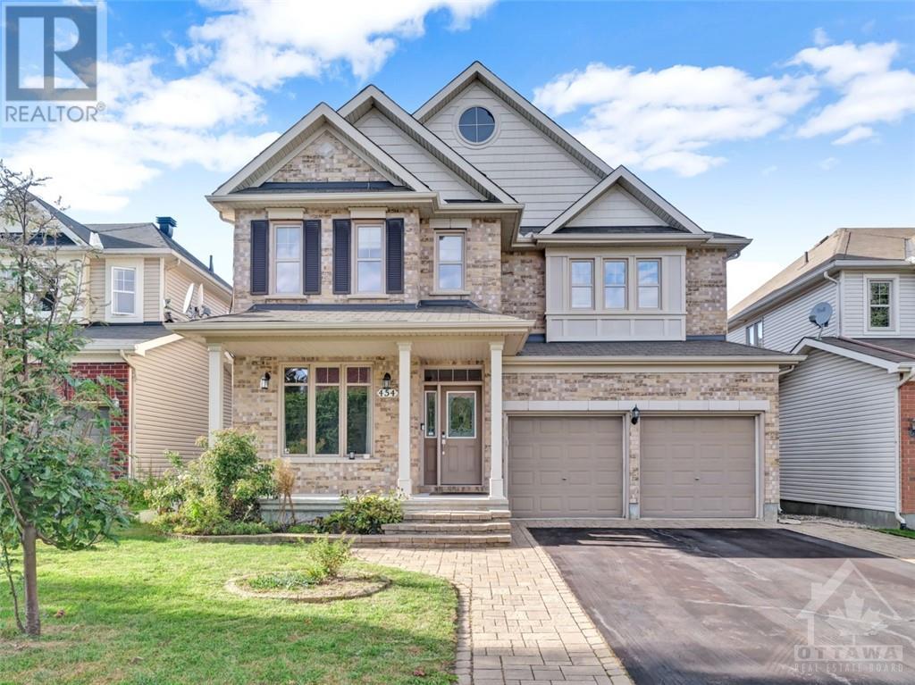
2951 RIVERSIDE DRIVE UNIT#703
Ottawa, Ontario K1V8W6
$314,900
ID# 1409718
| Bathroom Total | 2 |
| Bedrooms Total | 3 |
| Half Bathrooms Total | 0 |
| Year Built | 1973 |
| Cooling Type | Heat Pump |
| Flooring Type | Mixed Flooring, Hardwood, Tile |
| Heating Type | Forced air |
| Heating Fuel | Electric |
| Stories Total | 12 |
| Foyer | Main level | 9'3" x 4'1" |
| Living room | Main level | 17'4" x 12'3" |
| Kitchen | Main level | 11'9" x 10'5" |
| Dining room | Main level | 12'3" x 9'3" |
| Bedroom | Main level | 14'4" x 10'4" |
| Bedroom | Main level | 14'3" x 10'1" |
| Primary Bedroom | Main level | 10'9" x 17'2" |
| 3pc Ensuite bath | Main level | Measurements not available |
| Full bathroom | Main level | Measurements not available |
| Storage | Main level | Measurements not available |
YOU MIGHT ALSO LIKE THESE LISTINGS
Previous
Next



