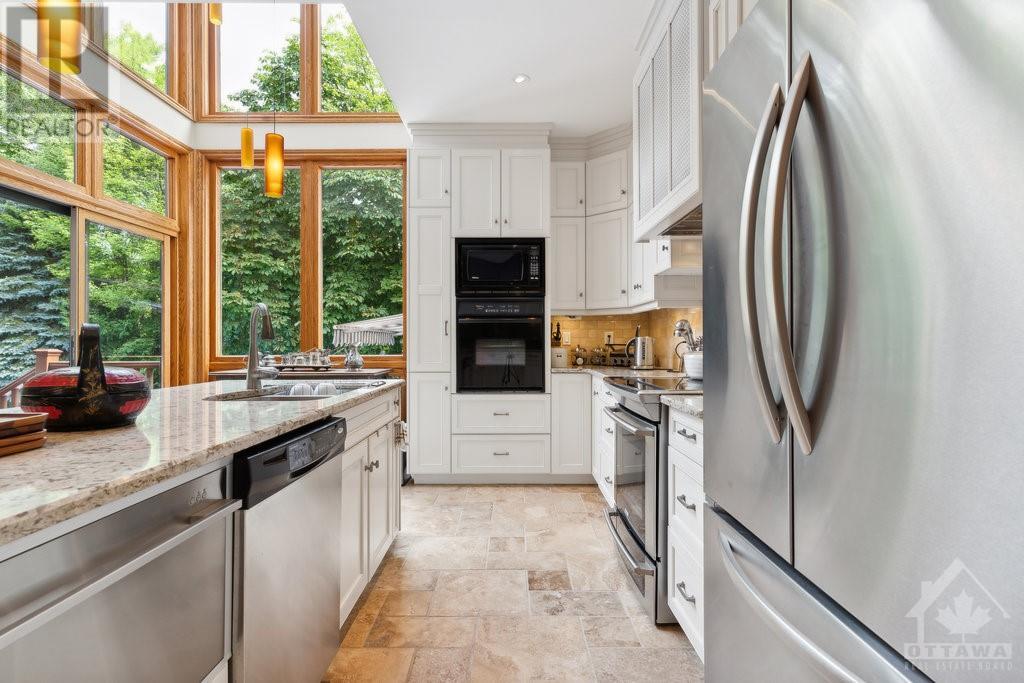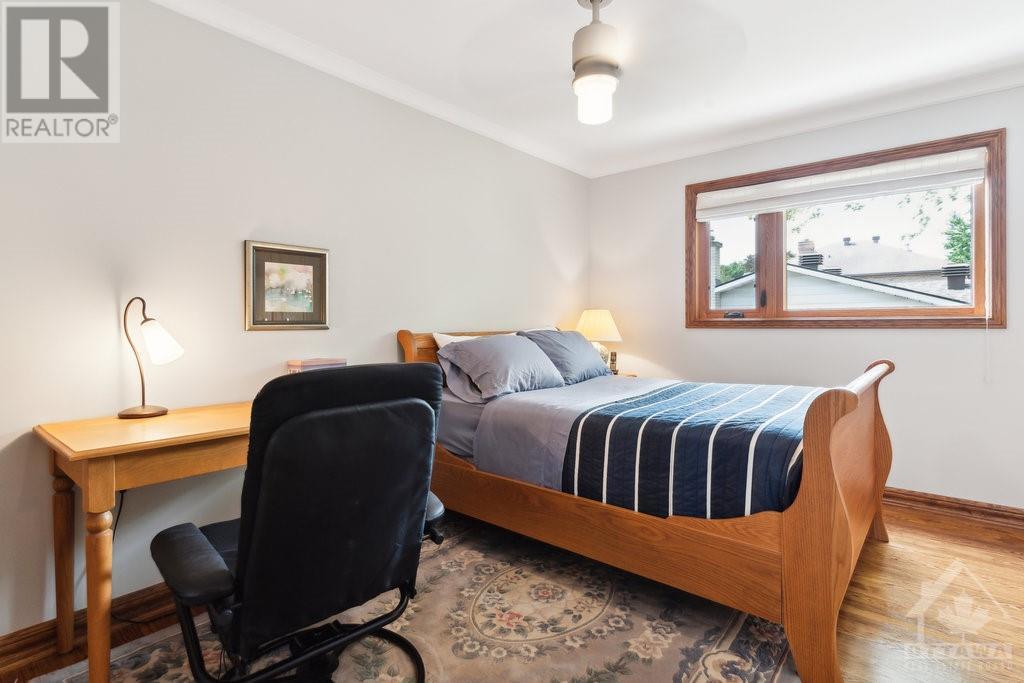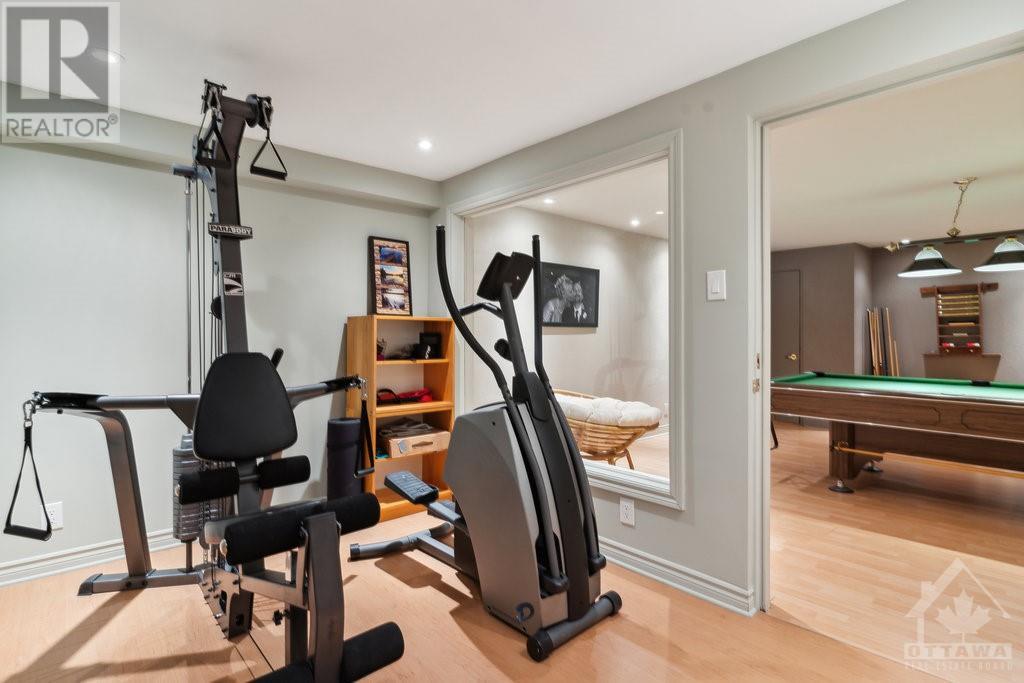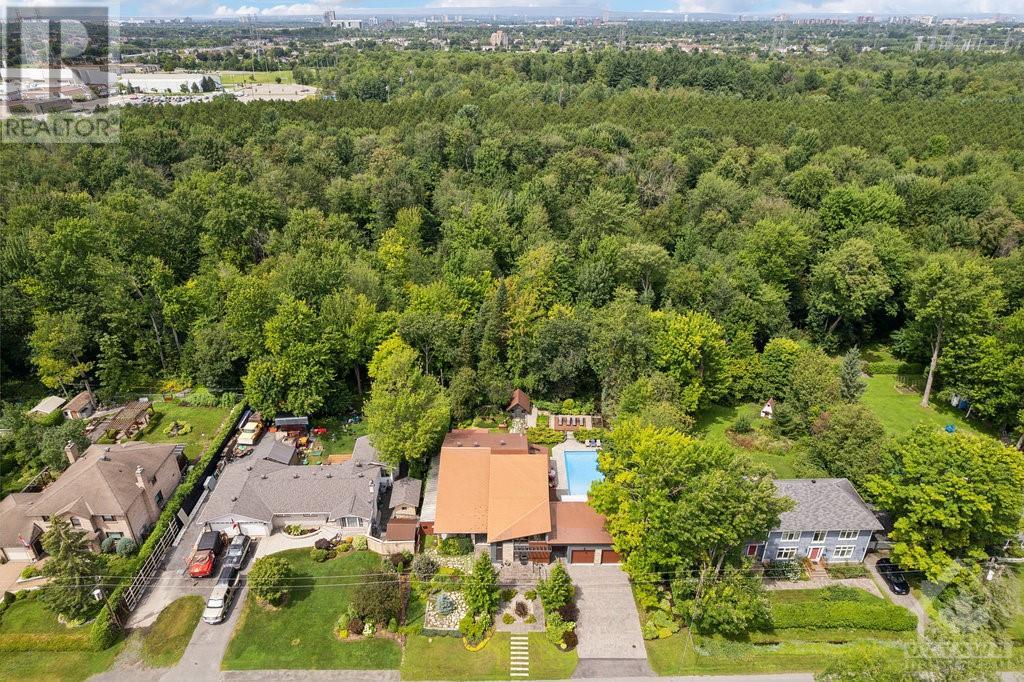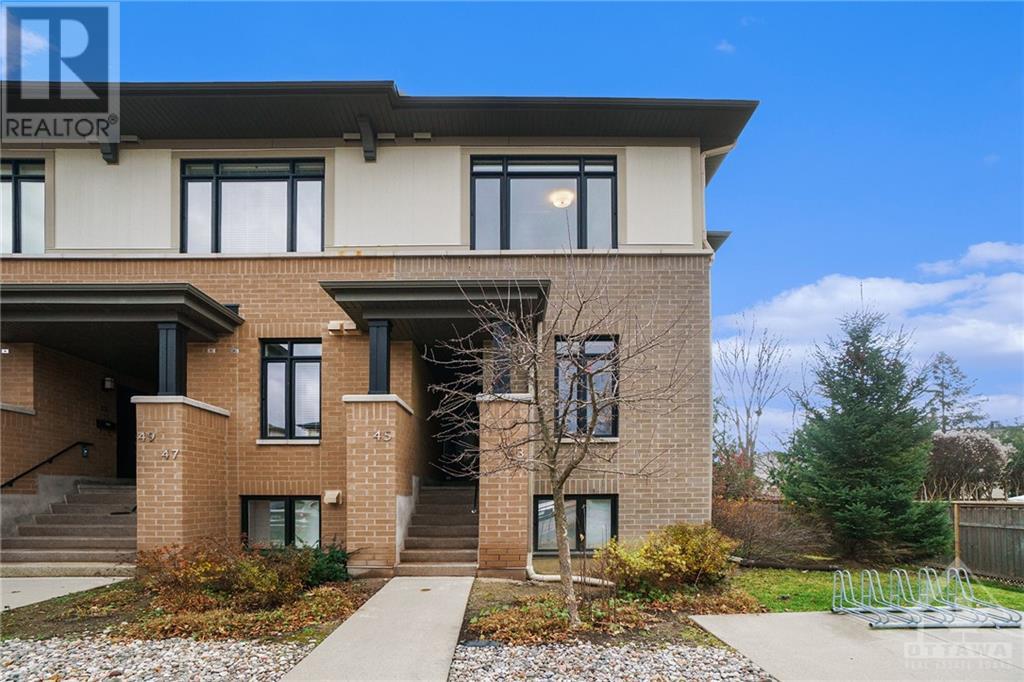
37 REVOL ROAD
Ottawa, Ontario K2G0B8
$2,350,000
ID# 1407698
| Bathroom Total | 4 |
| Bedrooms Total | 4 |
| Half Bathrooms Total | 1 |
| Year Built | 1985 |
| Cooling Type | Central air conditioning |
| Flooring Type | Hardwood, Marble |
| Heating Type | Forced air |
| Heating Fuel | Natural gas |
| Primary Bedroom | Second level | 11'11" x 19'10" |
| Bedroom | Second level | 14'4" x 11'6" |
| Bedroom | Second level | 12'11" x 12'3" |
| Den | Third level | 13'6" x 20'0" |
| Recreation room | Basement | 18'11" x 33'0" |
| Gym | Basement | 8'8" x 13'10" |
| Other | Basement | 16'8" x 13'8" |
| Other | Basement | 11'8" x 9'9" |
| Sitting room | Basement | 15'10" x 19'3" |
| Office | Lower level | 14'4" x 17'8" |
| Mud room | Lower level | 9'4" x 10'5" |
| Family room | Lower level | 18'7" x 19'9" |
| Sunroom | Lower level | 9'7" x 14'6" |
| Living room | Main level | 20'4" x 20'4" |
| Kitchen | Main level | 19'11" x 13'7" |
| Eating area | Main level | 11'6" x 9'6" |
| Family room | Main level | 10'7" x 18'5" |
| Dining room | Main level | 10'11" x 17'0" |
YOU MIGHT ALSO LIKE THESE LISTINGS
Previous
Next








