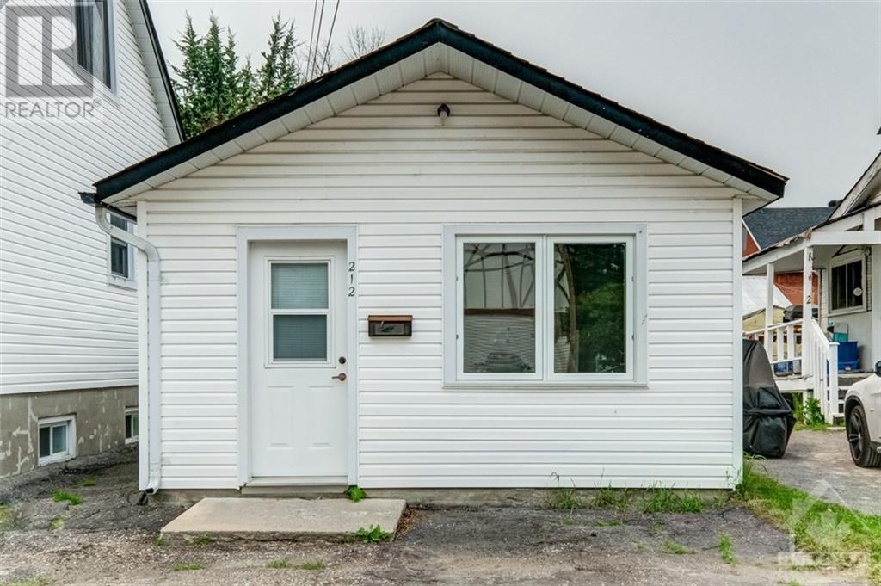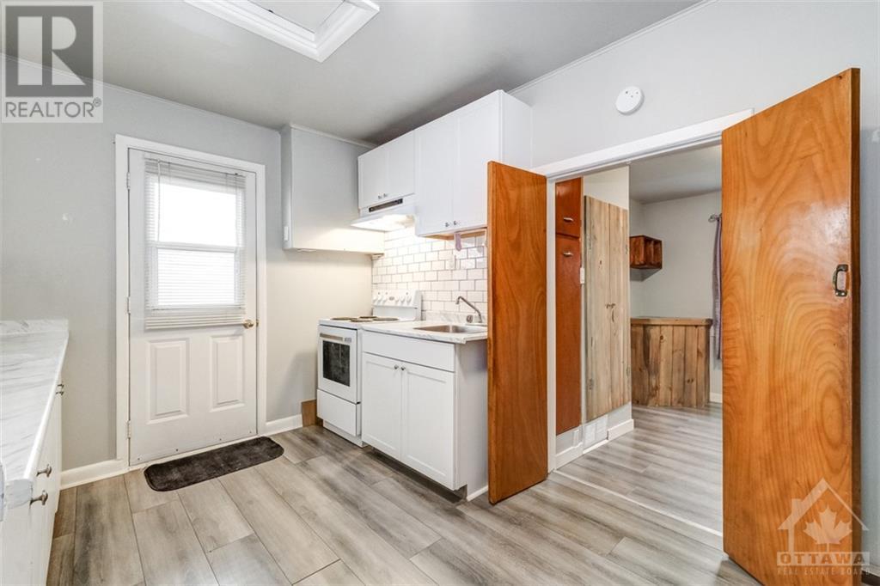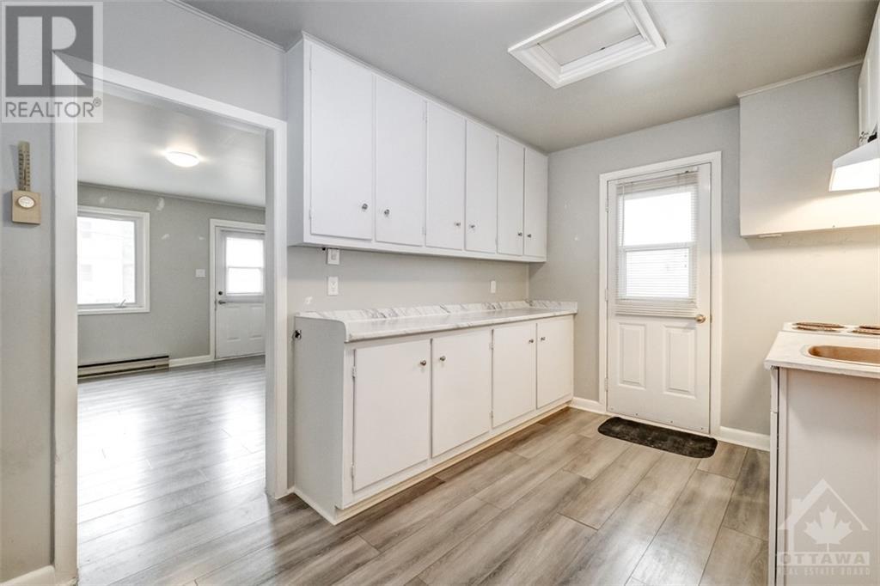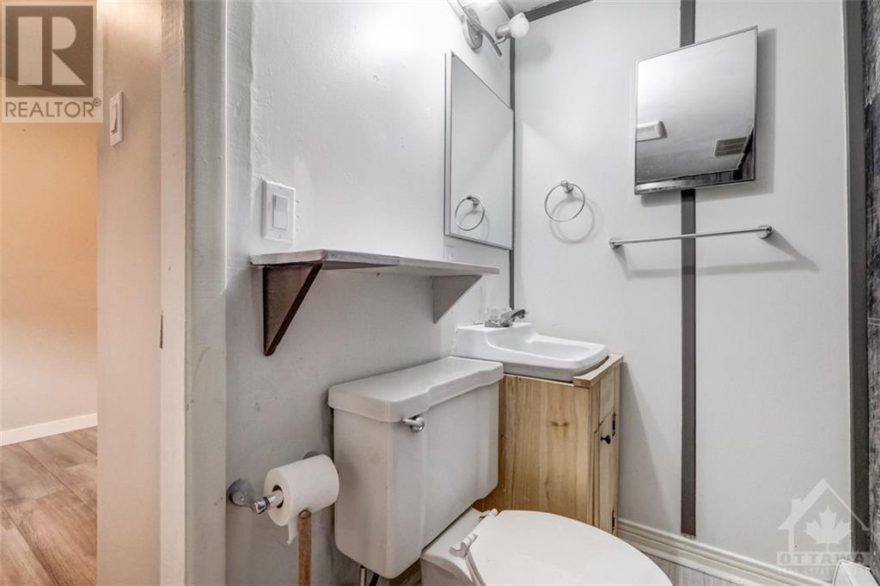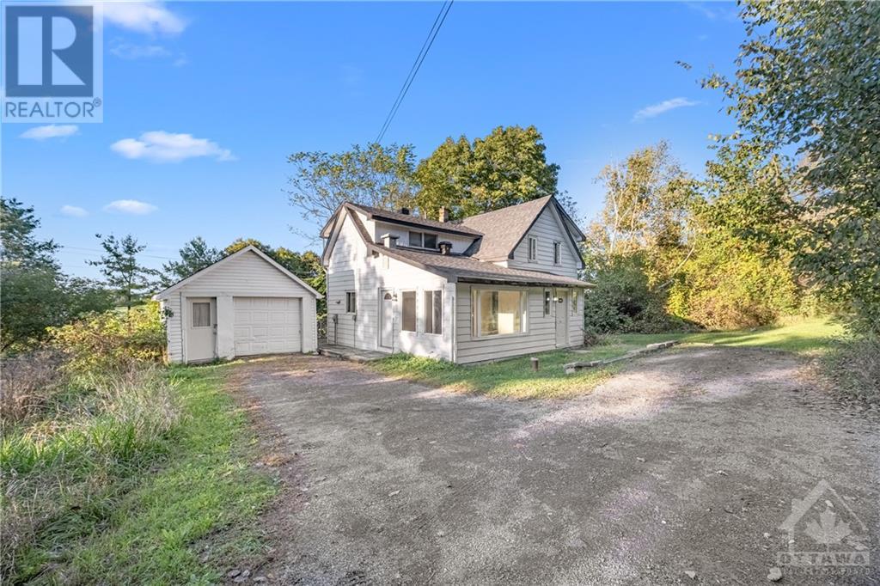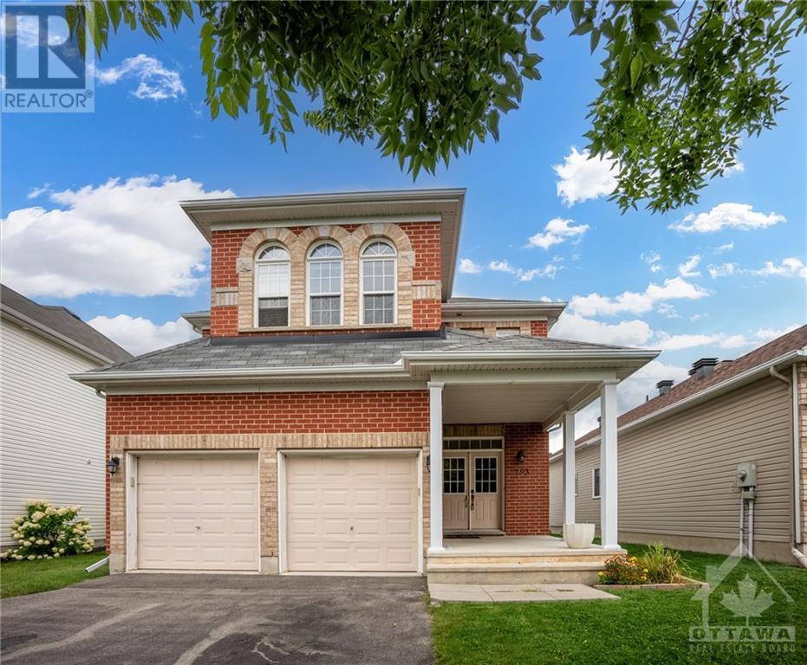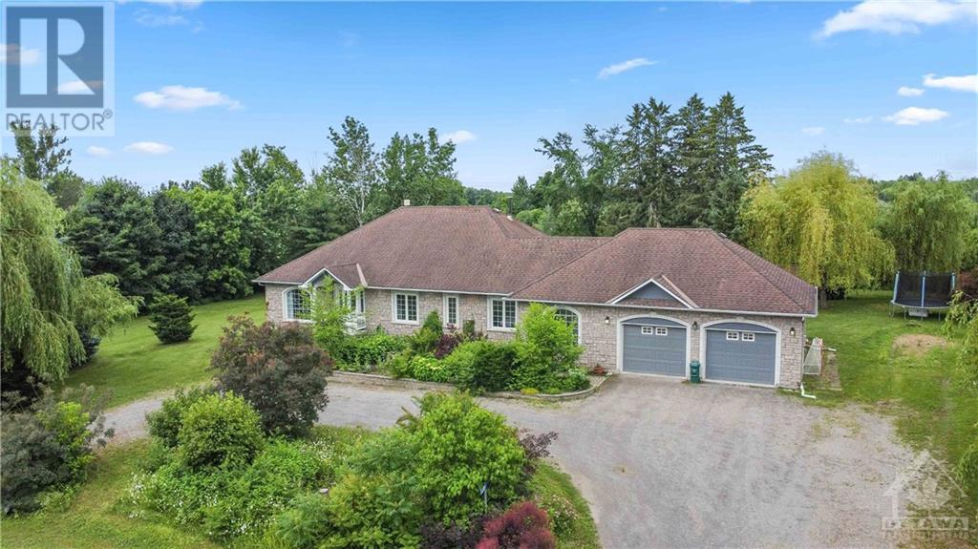
208 BELL STREET
Arnprior, Ontario K7S2R4
$449,900
ID# 1407274
| Bathroom Total | 2 |
| Bedrooms Total | 3 |
| Half Bathrooms Total | 0 |
| Year Built | 1950 |
| Cooling Type | None |
| Flooring Type | Laminate, Linoleum, Wood |
| Heating Type | Forced air |
| Heating Fuel | Natural gas |
| Bedroom | Second level | 11'10" x 9'9" |
| Bedroom | Second level | 11'10" x 12'0" |
| Utility room | Basement | Measurements not available |
| Laundry room | Basement | Measurements not available |
| Storage | Basement | Measurements not available |
| Kitchen | Main level | 11'6" x 10'0" |
| 4pc Bathroom | Main level | 4'10" x 6'6" |
| Foyer | Main level | 6'5" x 6'4" |
| Primary Bedroom | Main level | 11'6" x 9'11" |
| Dining room | Main level | 9'11" x 7'11" |
| Living room | Main level | 18'7" x 11'6" |
| 3pc Bathroom | Main level | 3'8" x 9'5" |
| Den | Main level | 9'7" x 9'3" |
| Eating area | Main level | 8'6" x 7'1" |
| Kitchen | Main level | 8'3" x 8'6" |
| Living room | Main level | 15'4" x 14'2" |
YOU MIGHT ALSO LIKE THESE LISTINGS
Previous
Next





