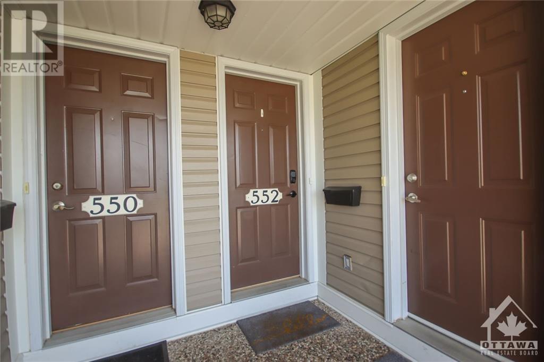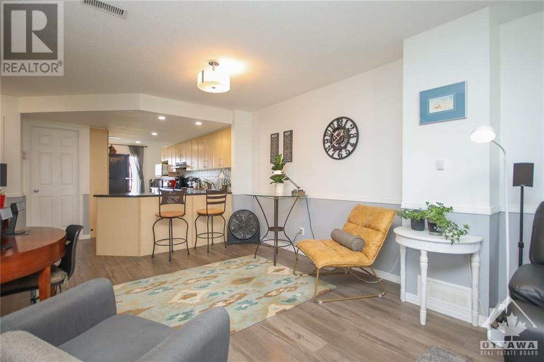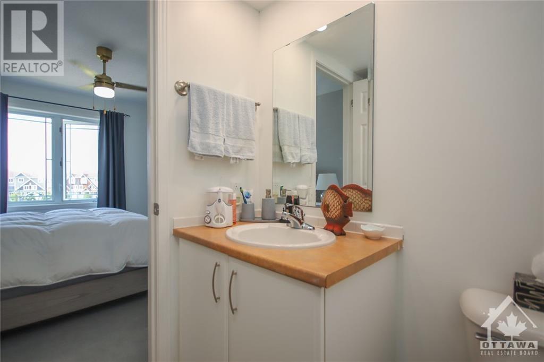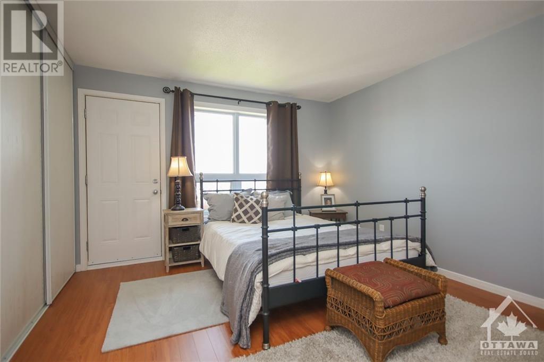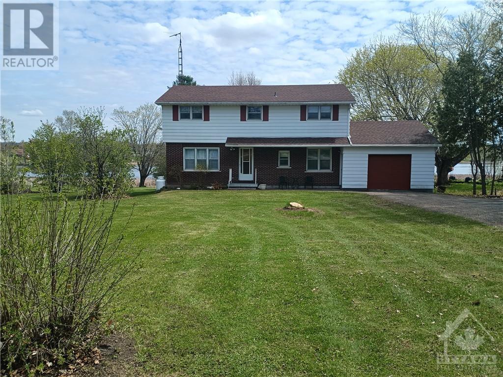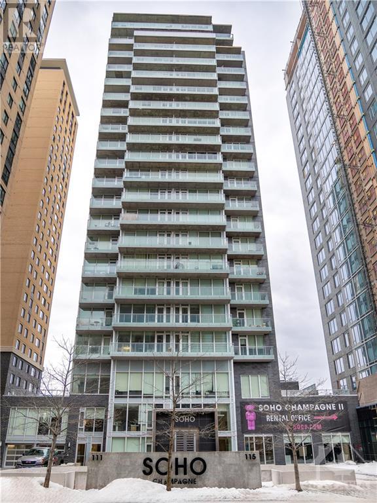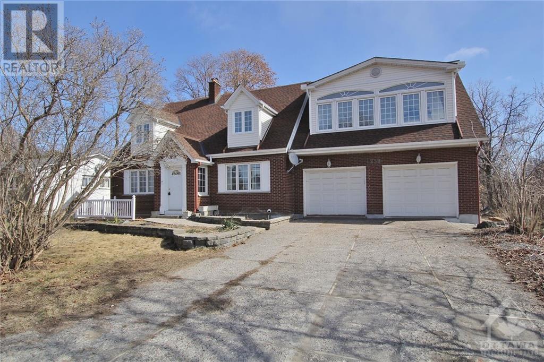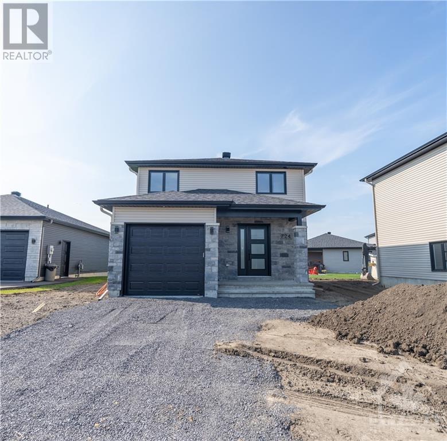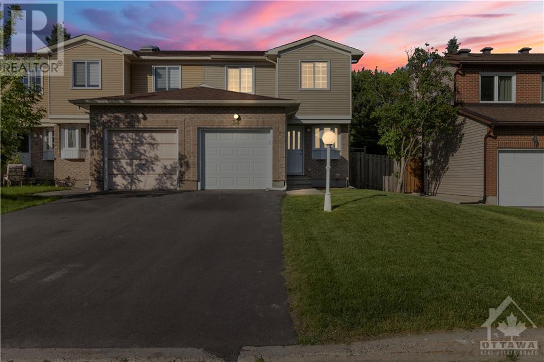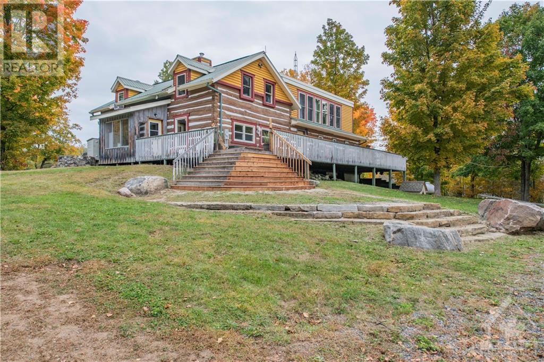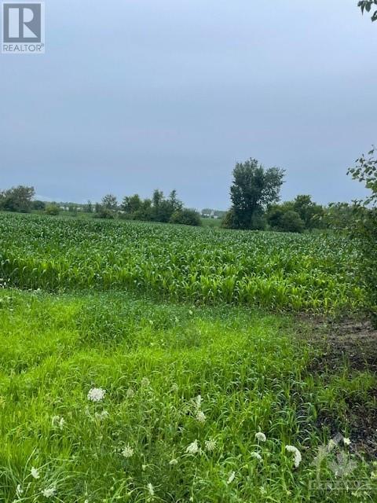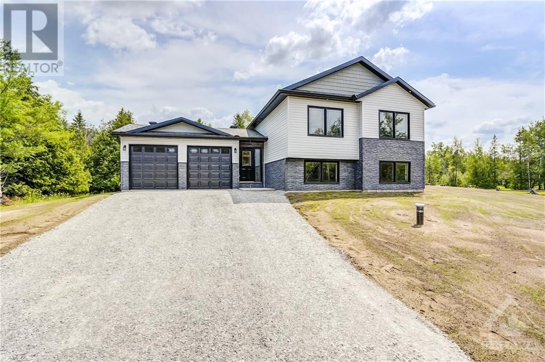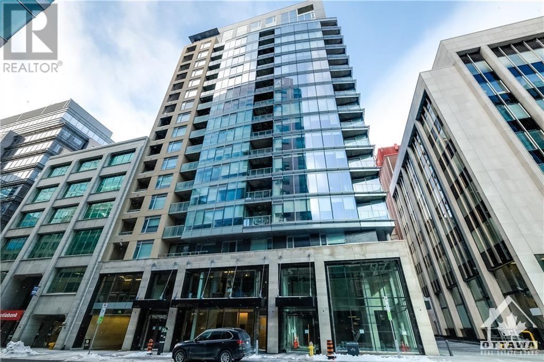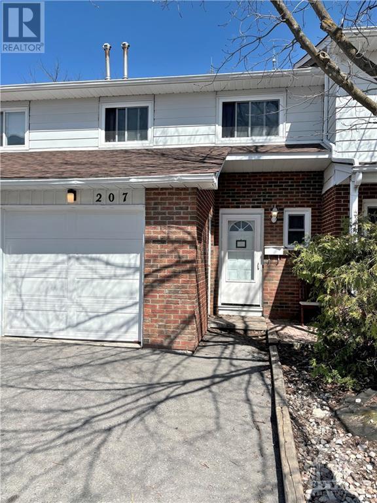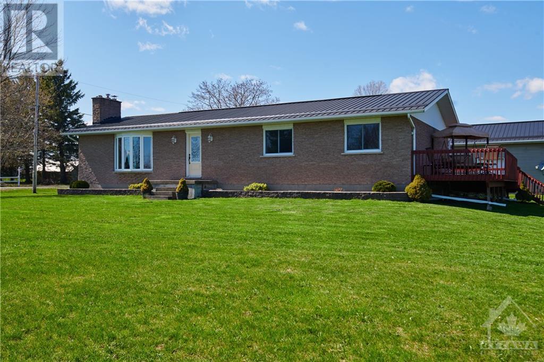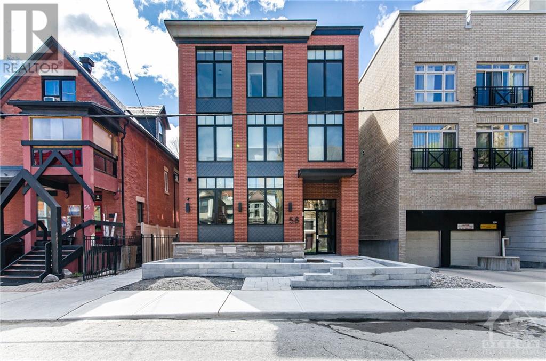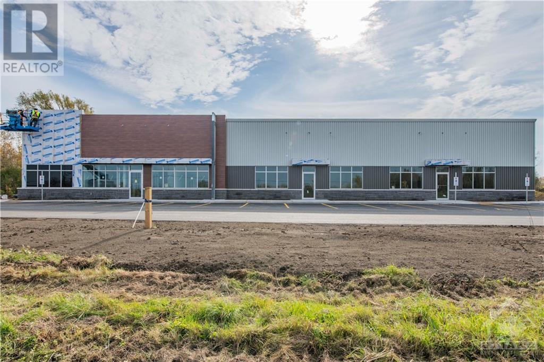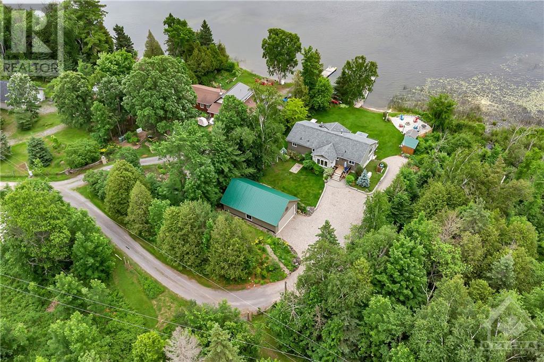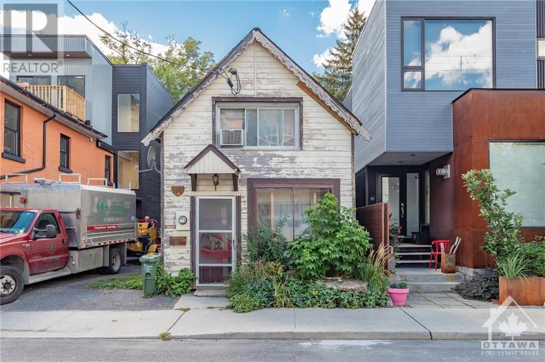
552 LAKERIDGE DRIVE
Ottawa, Ontario K4A0H4
$425,000
ID# 1407524
| Bathroom Total | 3 |
| Bedrooms Total | 2 |
| Half Bathrooms Total | 1 |
| Year Built | 2007 |
| Cooling Type | Central air conditioning |
| Flooring Type | Wall-to-wall carpet, Mixed Flooring, Laminate |
| Heating Type | Forced air |
| Heating Fuel | Natural gas |
| Stories Total | 2 |
| 4pc Ensuite bath | Second level | 7'6" x 5'10" |
| Primary Bedroom | Second level | 12'6" x 11'0" |
| 4pc Ensuite bath | Second level | 7'5" x 5'7" |
| Bedroom | Second level | 14'5" x 11'5" |
| Storage | Second level | Measurements not available |
| Laundry room | Second level | 7'8" x 5'10" |
| Foyer | Lower level | Measurements not available |
| 2pc Bathroom | Main level | 6'0" x 5'3" |
| Kitchen | Main level | 13'8" x 8'0" |
| Dining room | Main level | 11'6" x 10'11" |
| Living room | Main level | 14'2" x 12'8" |
YOU MIGHT ALSO LIKE THESE LISTINGS
Previous
Next

