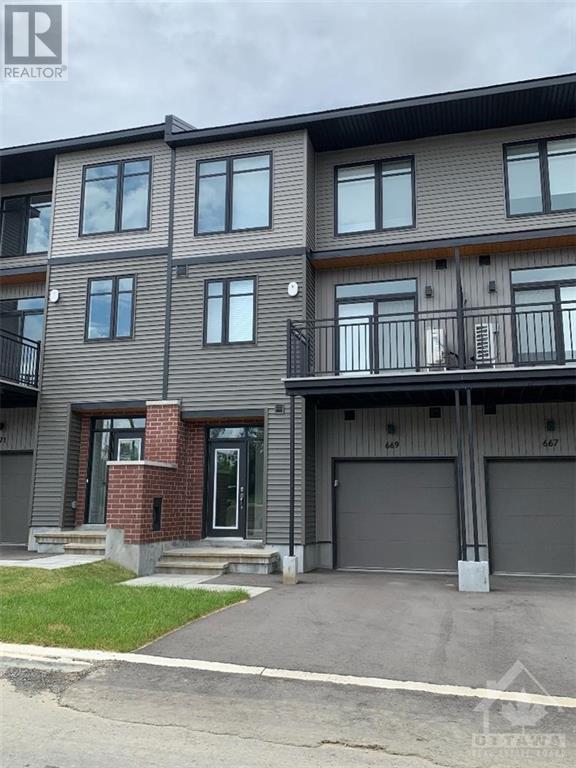
669 CORPORAL
Blossom Park - Airport and Area (2605 - Blossom Park/Kemp Park/Findlay Creek), Ontario K1X1G6
$2,480
ID# X9516570
| Bathroom Total | 3 |
| Bedrooms Total | 2 |
| Cooling Type | Central air conditioning |
| Heating Type | Forced air |
| Heating Fuel | Natural gas |
| Stories Total | 3 |
| Kitchen | Second level | 2.71 m x 2.74 m |
| Living room | Second level | 3.27 m x 4.01 m |
| Dining room | Second level | 3.2 m x 2.97 m |
| Bathroom | Second level | Measurements not available |
| Primary Bedroom | Third level | 3.09 m x 3.96 m |
| Bathroom | Third level | Measurements not available |
| Bedroom | Third level | 3.07 m x 3.35 m |
| Bathroom | Third level | Measurements not available |
| Foyer | Main level | Measurements not available |
YOU MIGHT ALSO LIKE THESE LISTINGS
Previous
Next









































