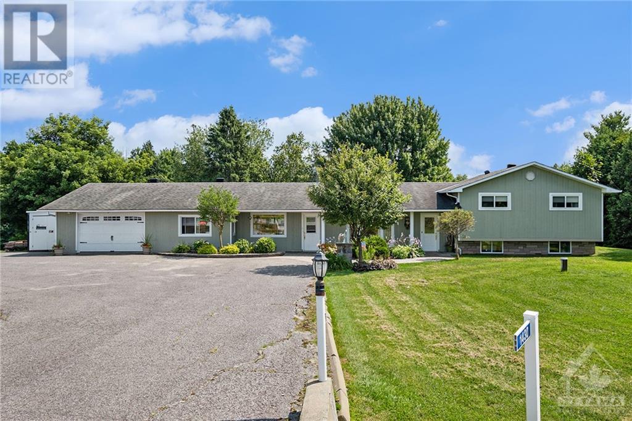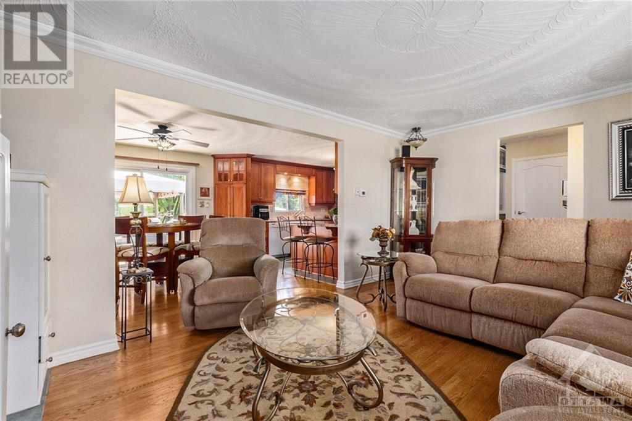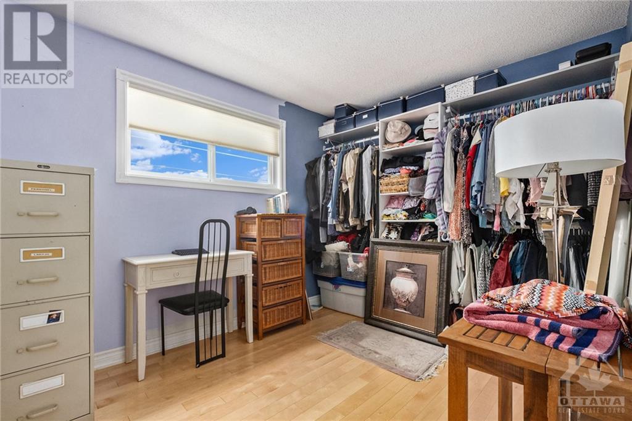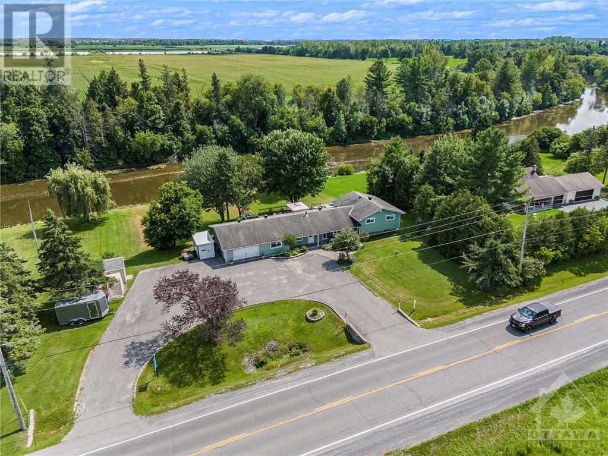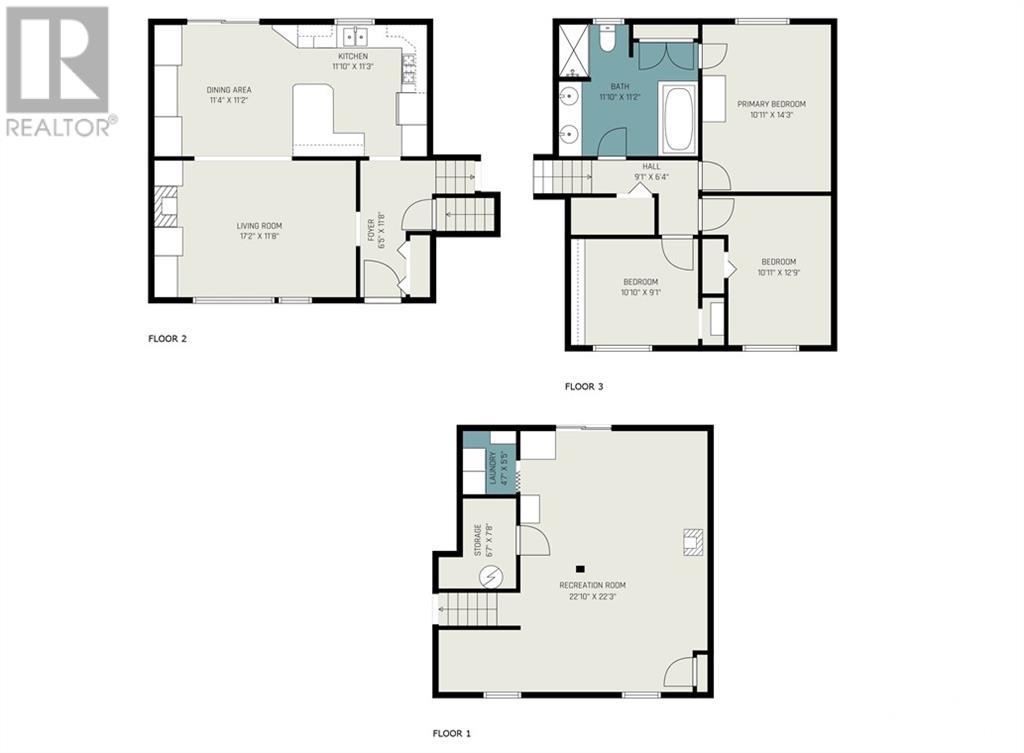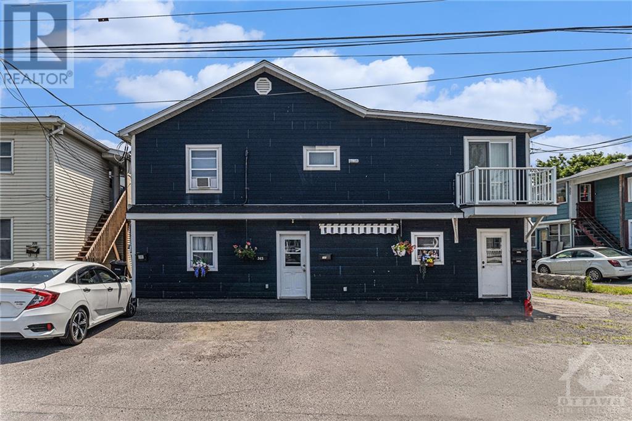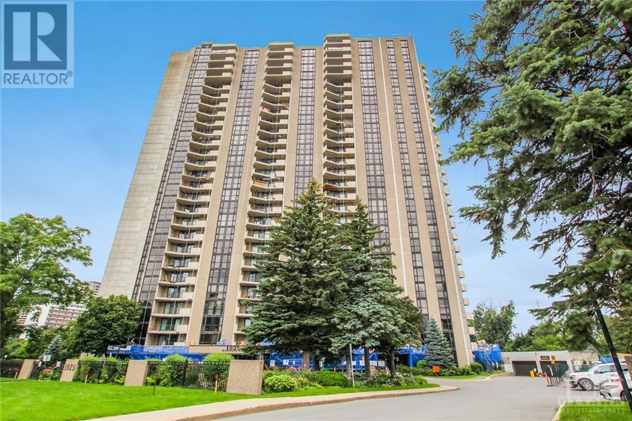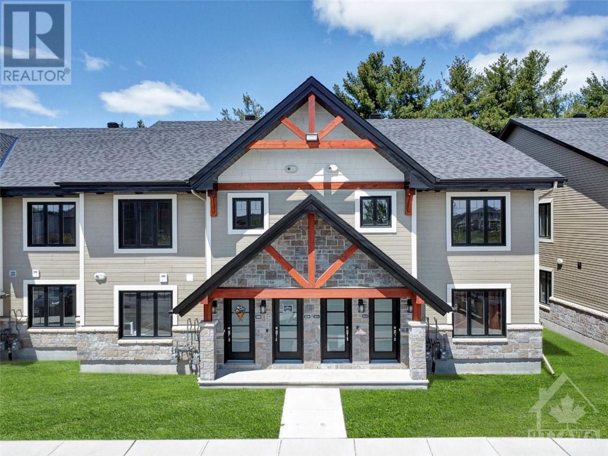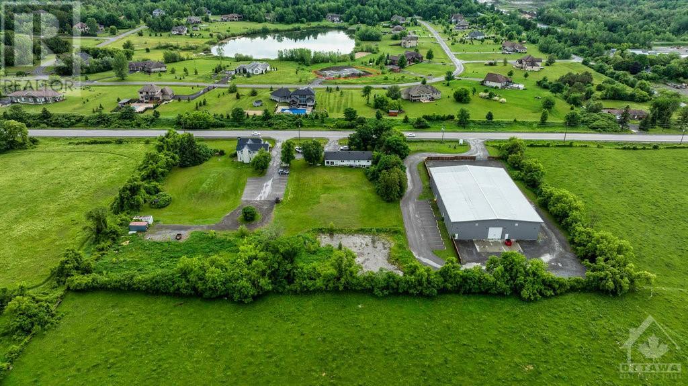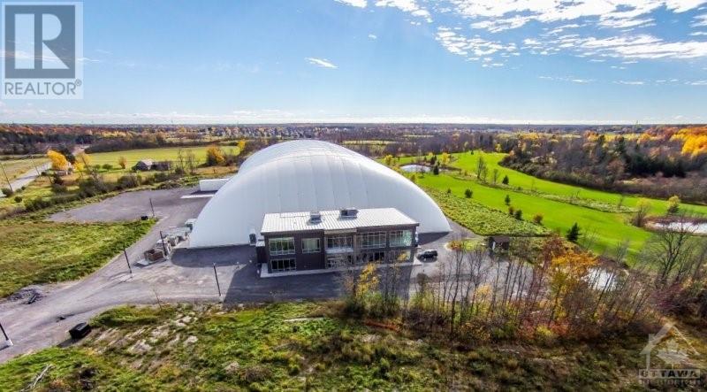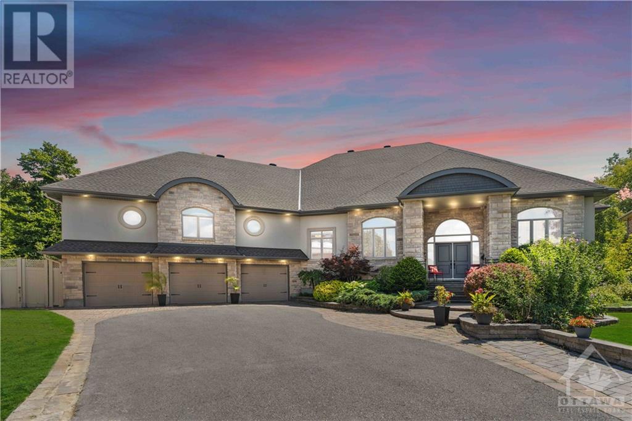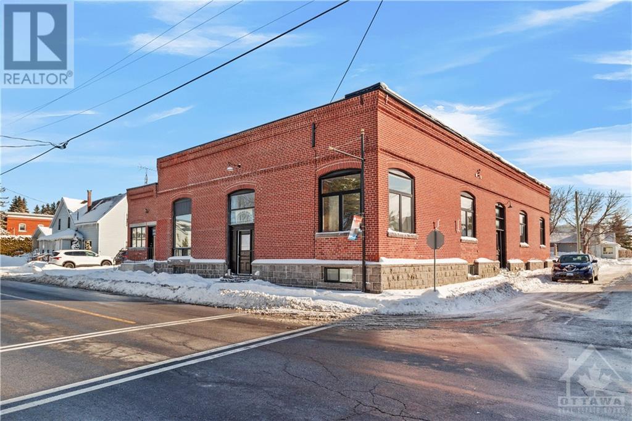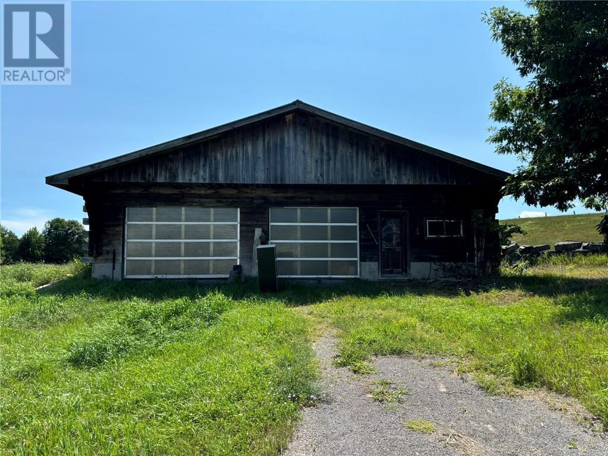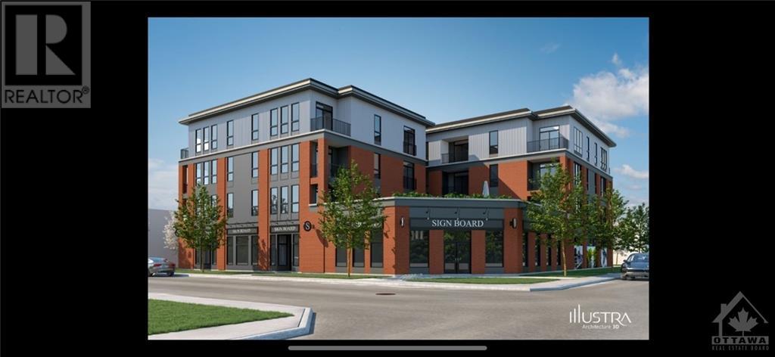
1430 NOTRE-DAME STREET
Embrun, Ontario K0A1W0
$850,000
ID# 1404526
| Bathroom Total | 2 |
| Bedrooms Total | 5 |
| Half Bathrooms Total | 0 |
| Year Built | 1978 |
| Cooling Type | Central air conditioning |
| Flooring Type | Hardwood, Tile |
| Heating Type | Baseboard heaters, Forced air |
| Heating Fuel | Electric, Natural gas |
| Stories Total | 1 |
| Primary Bedroom | Second level | 10'10" x 14'3" |
| Bedroom | Second level | 10'11" x 12'9" |
| Bedroom | Second level | 10'10" x 9'1" |
| Full bathroom | Second level | 11'10" x 11'2" |
| Other | Second level | 9'1" x 6'4" |
| Recreation room | Basement | 22'10" x 22'3" |
| Storage | Basement | 6'7" x 7'8" |
| Laundry room | Basement | 4'7" x 5'5" |
| Kitchen | Main level | 11'10" x 11'3" |
| Eating area | Main level | 11'4" x 11'2" |
| Foyer | Main level | 6'5" x 11'8" |
| Foyer | Secondary Dwelling Unit | 6'10" x 8'9" |
| Other | Secondary Dwelling Unit | 9'0" x 11'11" |
| 3pc Bathroom | Secondary Dwelling Unit | 6'6" x 8'3" |
| Kitchen | Secondary Dwelling Unit | 15'10" x 7'3" |
| Other | Secondary Dwelling Unit | 9'0" x 5'4" |
| Bedroom | Secondary Dwelling Unit | 10'10" x 10'5" |
| Bedroom | Secondary Dwelling Unit | 10'10" x 7'1" |
| Office | Secondary Dwelling Unit | 10'10" x 9'3" |
YOU MIGHT ALSO LIKE THESE LISTINGS
Previous
Next
