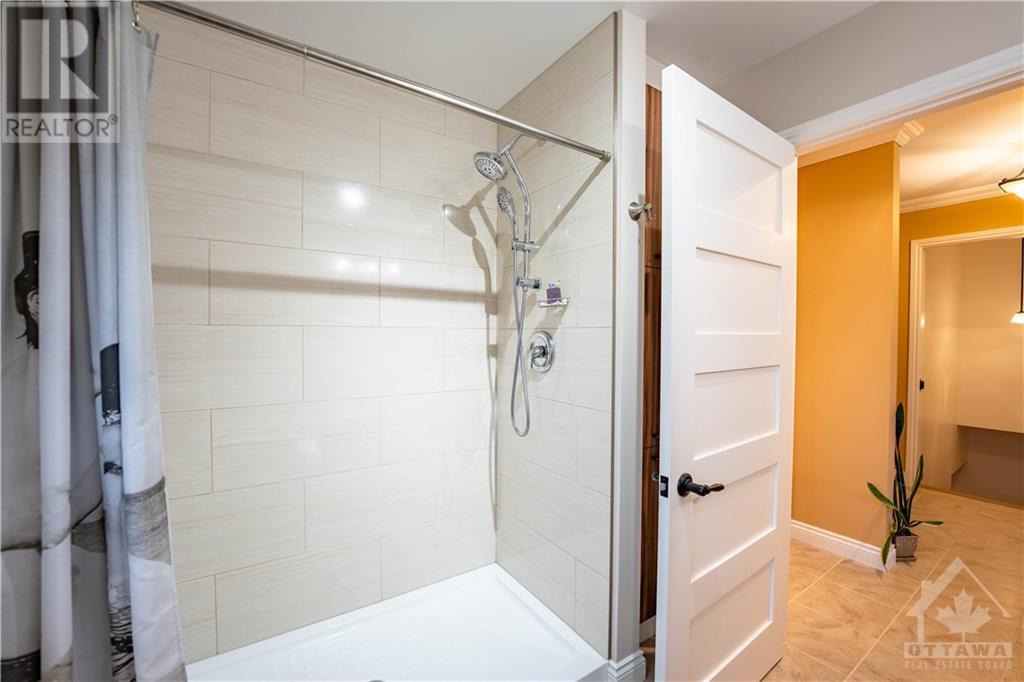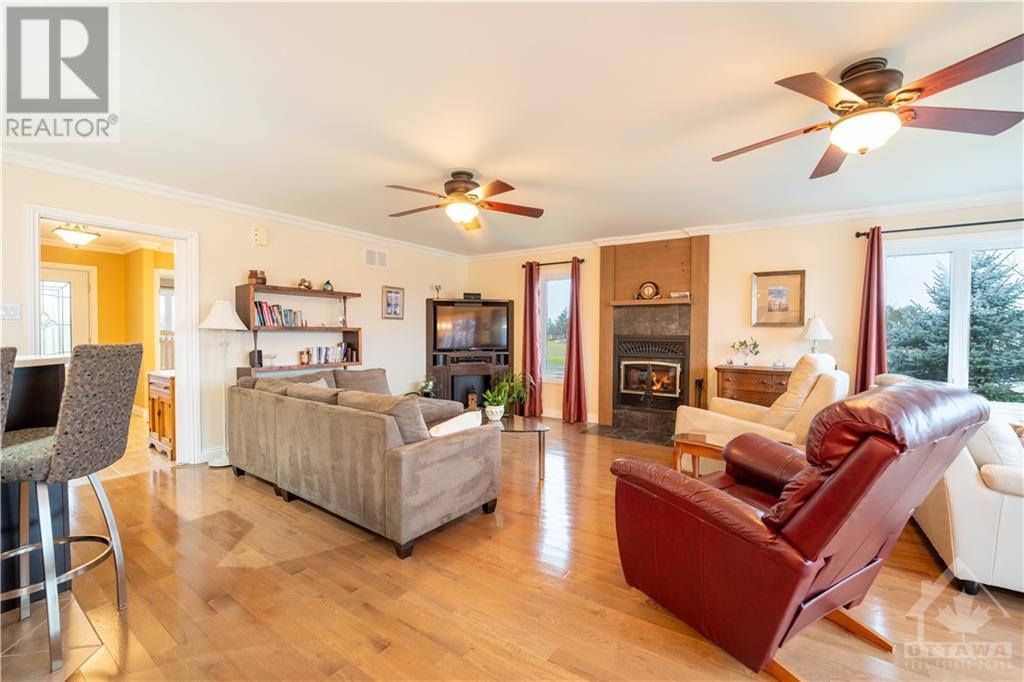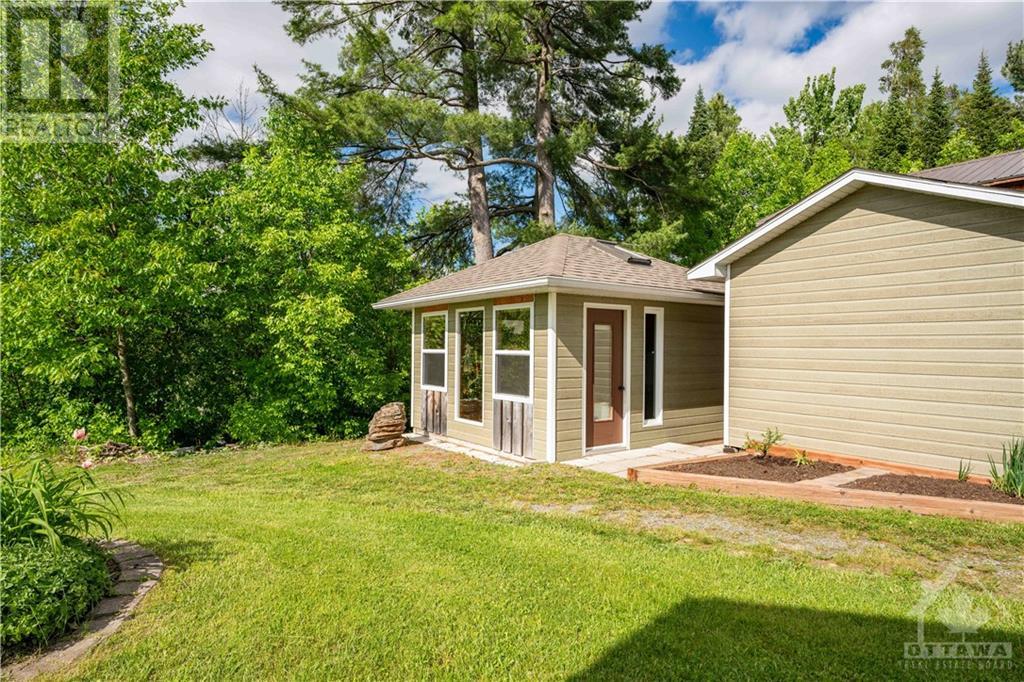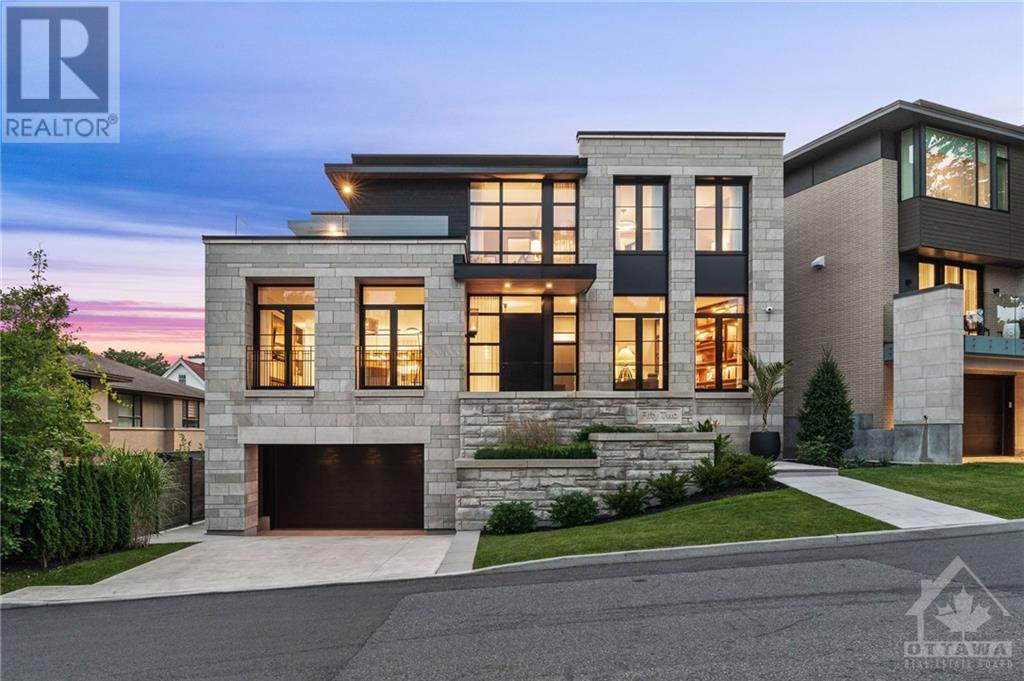
2511 PRINCIPALE STREET
Wendover, Ontario K0A3K0
$1,250,000
ID# 1394793
| Bathroom Total | 3 |
| Bedrooms Total | 4 |
| Half Bathrooms Total | 0 |
| Year Built | 2011 |
| Cooling Type | Central air conditioning |
| Flooring Type | Hardwood, Ceramic |
| Heating Type | Forced air |
| Heating Fuel | Natural gas |
| Stories Total | 1 |
| Full bathroom | Lower level | 8'0" x 8'10" |
| Bedroom | Lower level | 12'1" x 10'11" |
| Recreation room | Lower level | 37'11" x 37'4" |
| Bedroom | Main level | 10'10" x 13'0" |
| Bedroom | Main level | 10'11" x 9'11" |
| Full bathroom | Main level | 7'3" x 8'9" |
| Kitchen | Main level | 10'11" x 11'0" |
| Living room | Main level | 17'0" x 25'0" |
| Dining room | Main level | 10'11" x 12'8" |
| Primary Bedroom | Main level | 13'8" x 19'7" |
| 5pc Ensuite bath | Main level | 7'7" x 12'3" |
| Laundry room | Main level | 7'2" x 7'4" |
YOU MIGHT ALSO LIKE THESE LISTINGS
Previous
Next























































