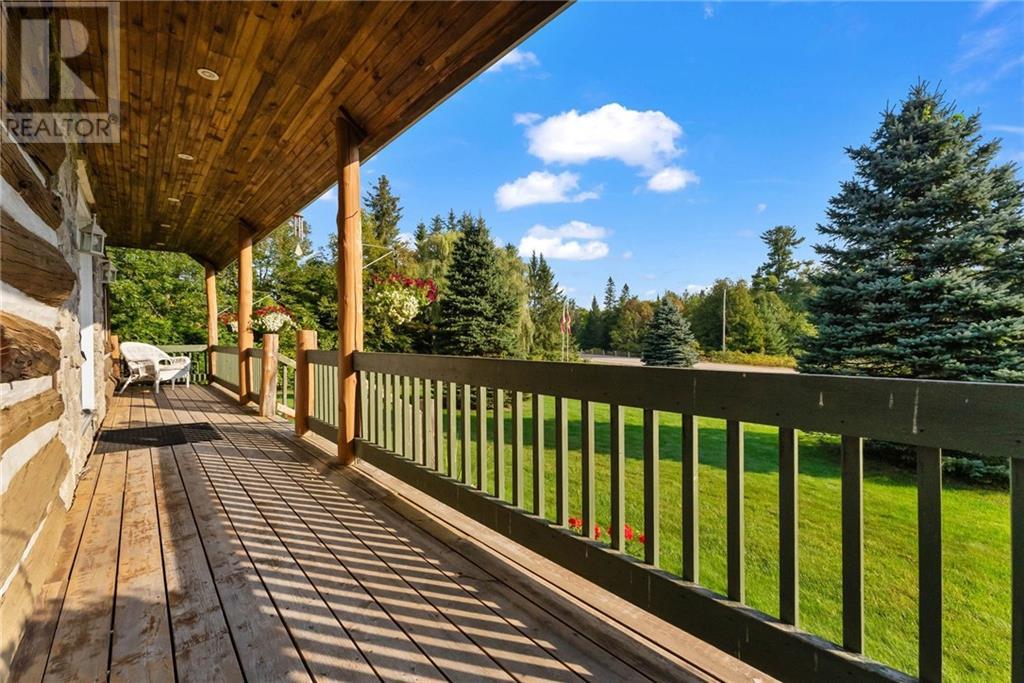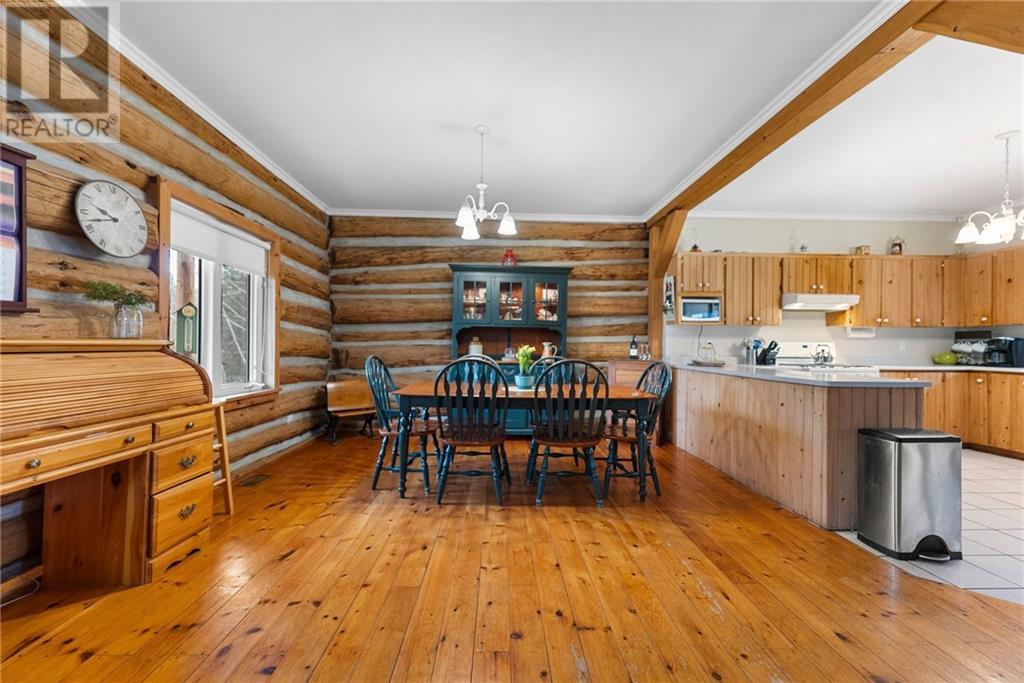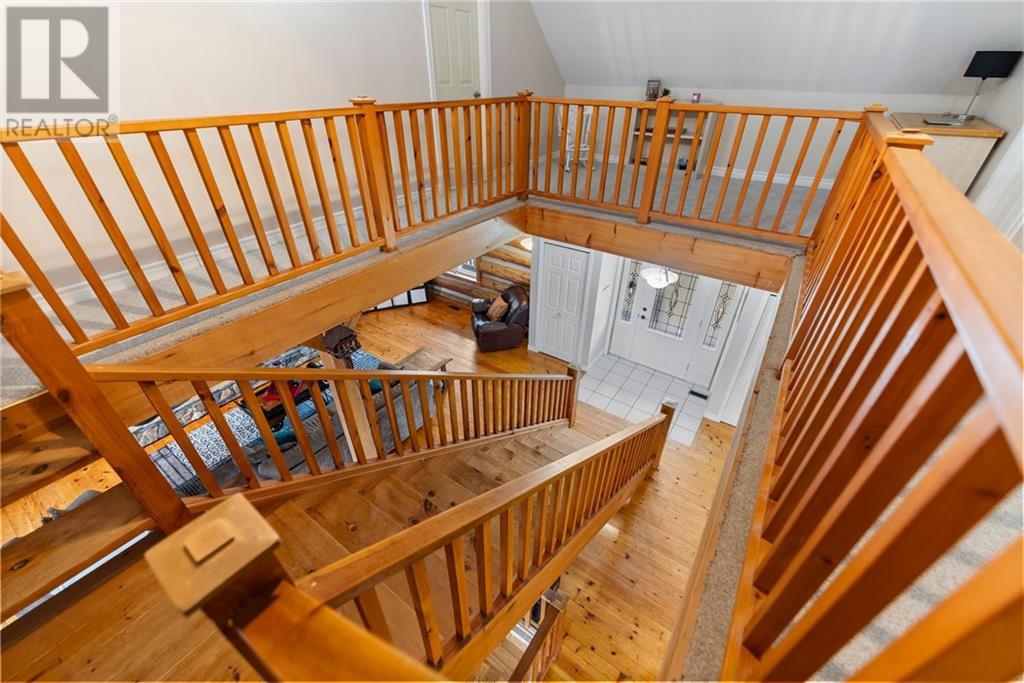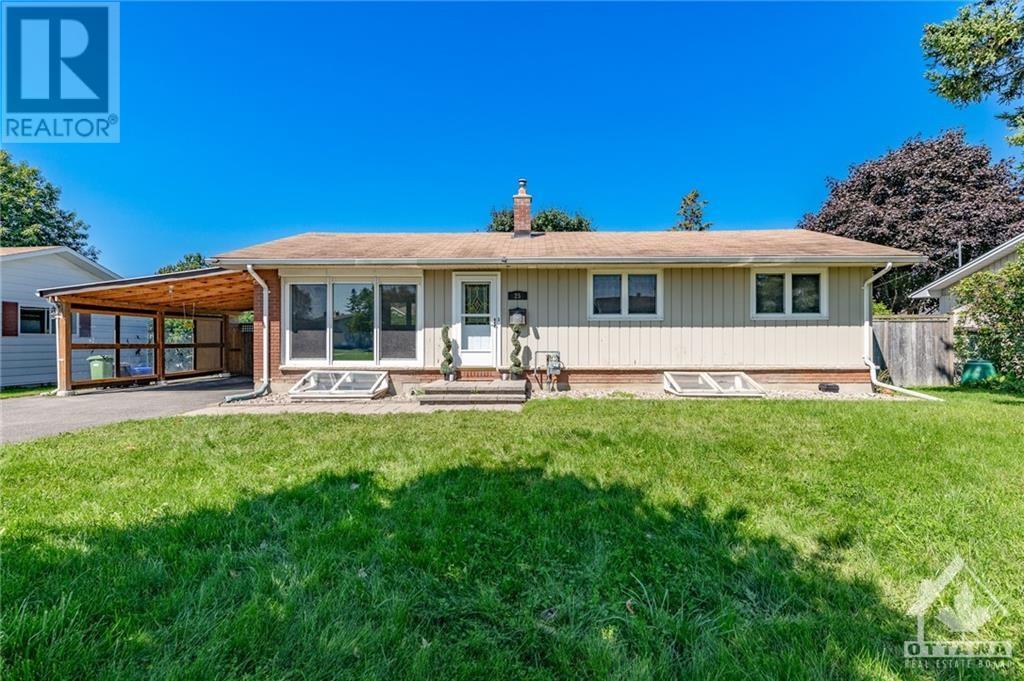
5253 RIVER ROAD
Renfrew, Ontario K7V3Z8
$849,900
ID# 1404603
| Bathroom Total | 2 |
| Bedrooms Total | 3 |
| Half Bathrooms Total | 0 |
| Year Built | 1992 |
| Cooling Type | Central air conditioning, Air exchanger |
| Flooring Type | Wall-to-wall carpet, Hardwood, Ceramic |
| Heating Type | Forced air |
| Heating Fuel | Propane |
| Primary Bedroom | Second level | 13'9" x 13'4" |
| Bedroom | Second level | 13'5" x 12'1" |
| Bedroom | Second level | 13'4" x 9'10" |
| Full bathroom | Second level | 13'5" x 12'8" |
| Recreation room | Lower level | 20'11" x 12'8" |
| Full bathroom | Lower level | 11'2" x 5'10" |
| Office | Lower level | 12'5" x 11'7" |
| Utility room | Lower level | 26'3" x 17'8" |
| Living room | Main level | 26'4" x 17'8" |
| Kitchen | Main level | 12'3" x 12'3" |
| Dining room | Main level | 13'5" x 12'3" |
| Workshop | Other | 43'0" x 30'0" |
YOU MIGHT ALSO LIKE THESE LISTINGS
Previous
Next






















































