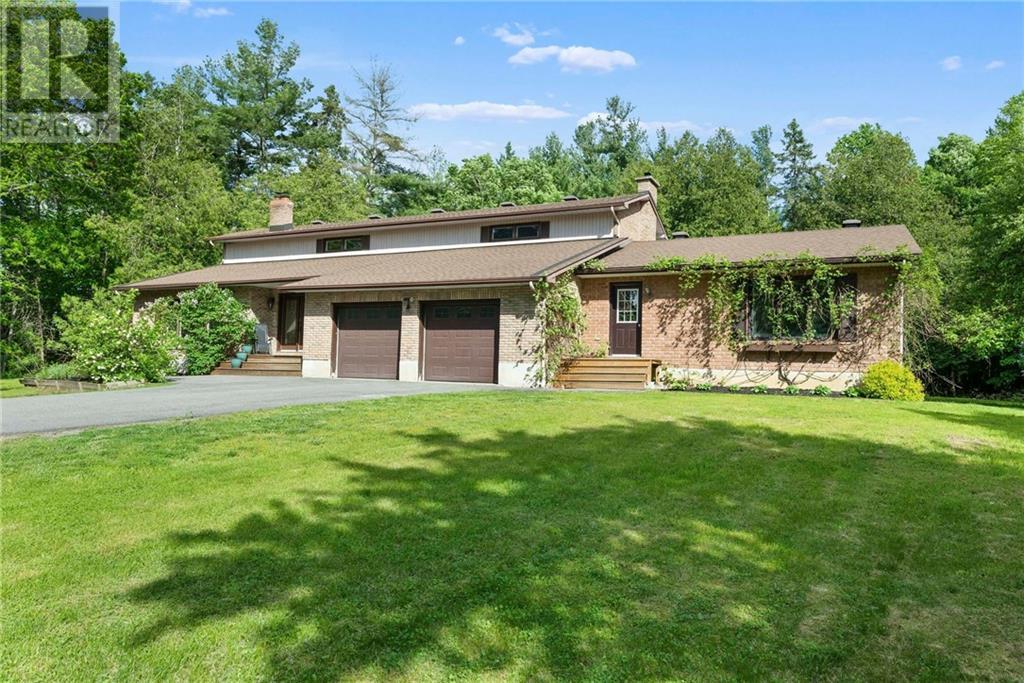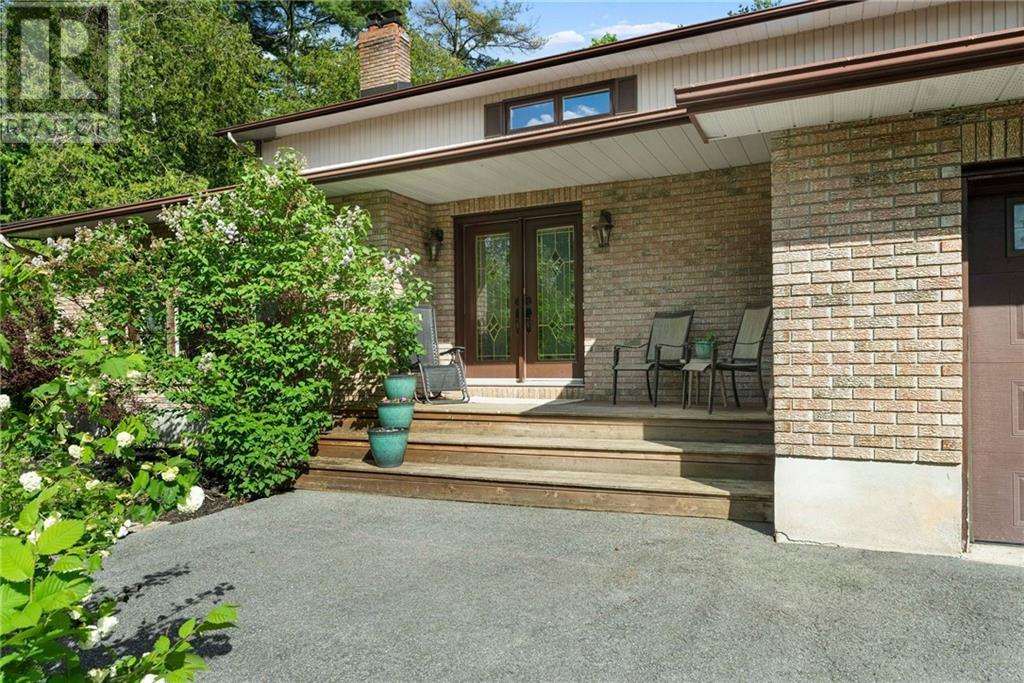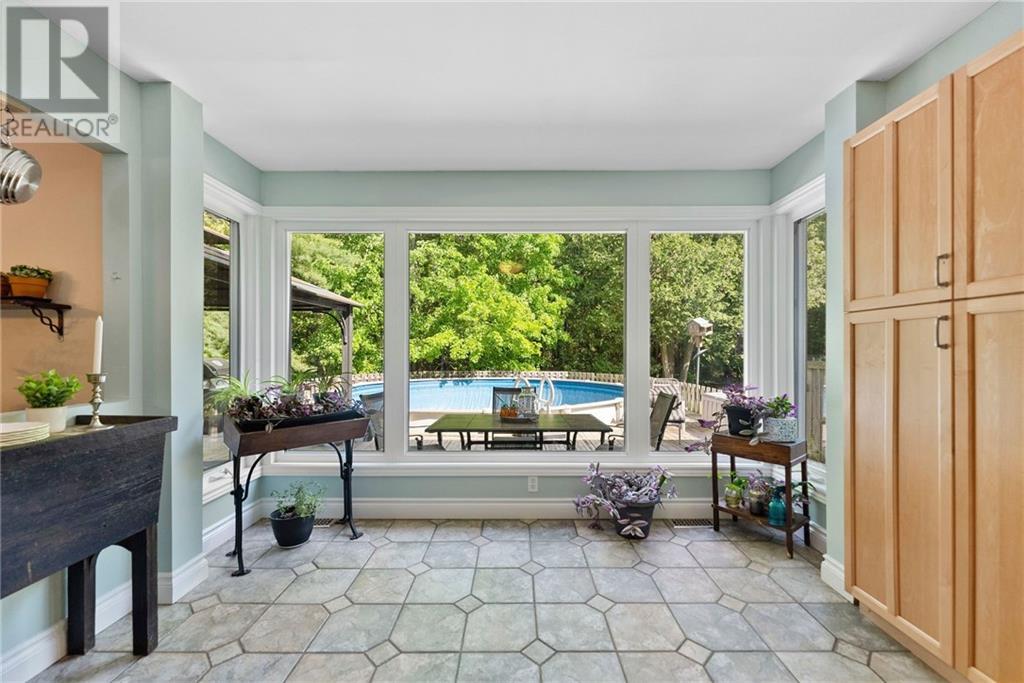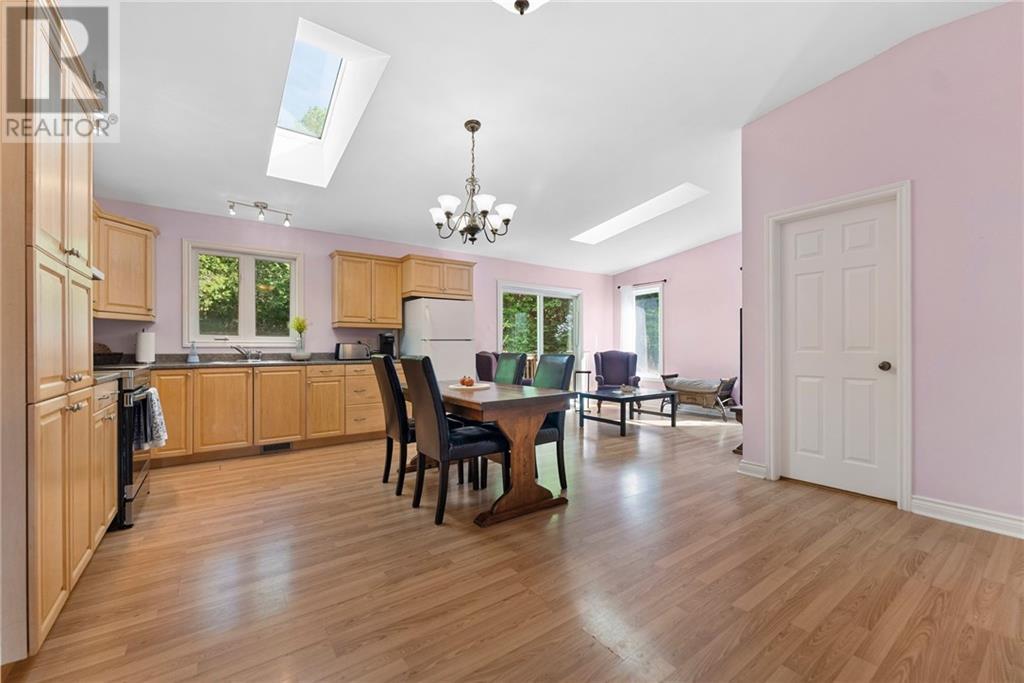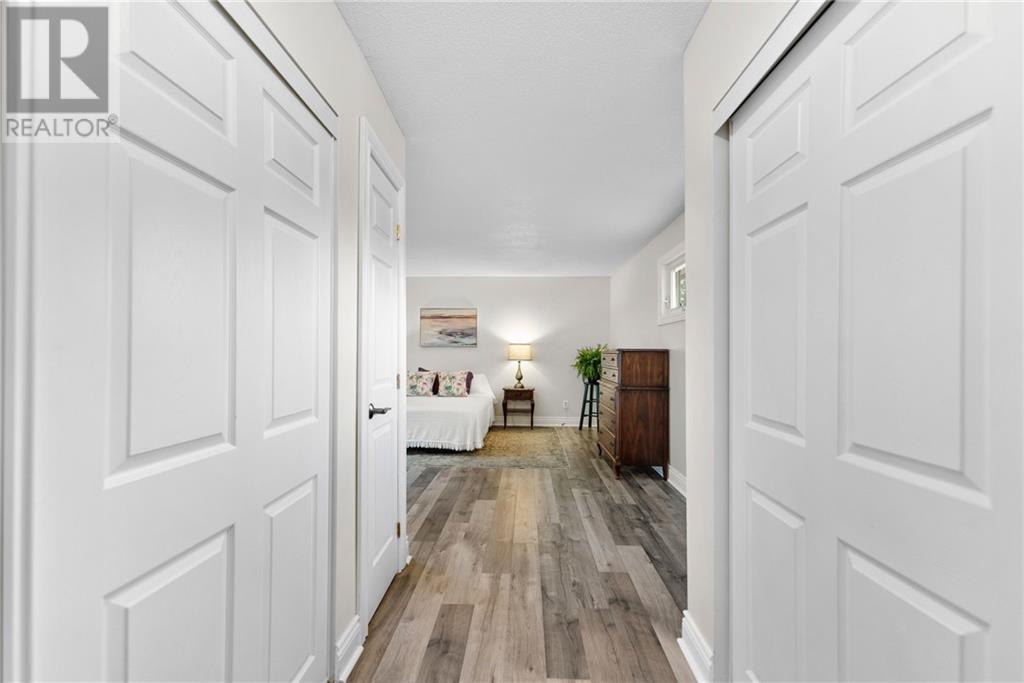
132 MANION ROAD
Carp, Ontario K0A1L0
$1,049,999
ID# 1404433
| Bathroom Total | 4 |
| Bedrooms Total | 4 |
| Half Bathrooms Total | 1 |
| Year Built | 1985 |
| Cooling Type | Central air conditioning |
| Flooring Type | Hardwood, Laminate, Ceramic |
| Heating Type | Forced air |
| Heating Fuel | Propane |
| Stories Total | 2 |
| 4pc Bathroom | Second level | 10'8" x 8'2" |
| Bedroom | Second level | 11'9" x 15'2" |
| Bedroom | Second level | 12'2" x 11'0" |
| Primary Bedroom | Second level | 16'6" x 15'3" |
| 3pc Ensuite bath | Second level | 10'0" x 8'6" |
| Workshop | Basement | 30'4" x 25'3" |
| Recreation room | Basement | 36'8" x 27'10" |
| Utility room | Basement | 13'6" x 10'9" |
| Foyer | Main level | 15'4" x 13'10" |
| Living room/Fireplace | Main level | 18'8" x 14'8" |
| Dining room | Main level | 14'8" x 11'9" |
| Kitchen | Main level | 12'3" x 18'6" |
| 2pc Bathroom | Main level | 5'1" x 8'0" |
| Laundry room | Main level | 9'4" x 7'9" |
| Den | Main level | 17'11" x 11'6" |
| Kitchen | Secondary Dwelling Unit | 13'2" x 21'0" |
| Sitting room | Secondary Dwelling Unit | 12'0" x 17'1" |
| 4pc Bathroom | Secondary Dwelling Unit | 8'4" x 4'11" |
| Bedroom | Secondary Dwelling Unit | 13'0" x 11'9" |
YOU MIGHT ALSO LIKE THESE LISTINGS
Previous
Next
