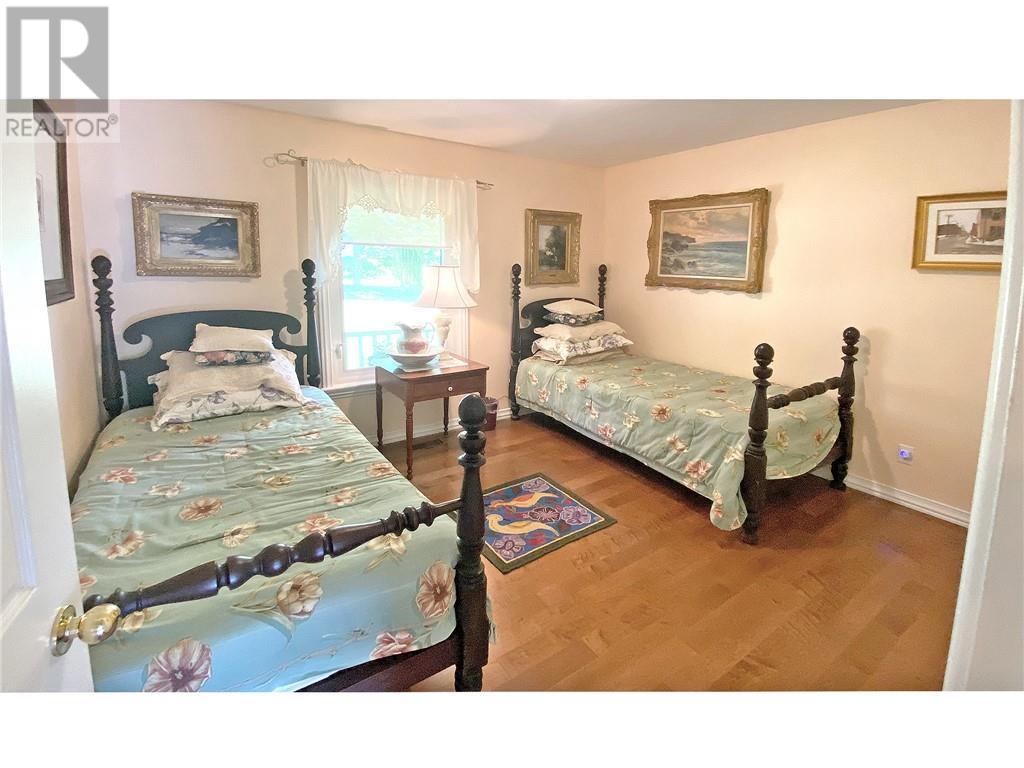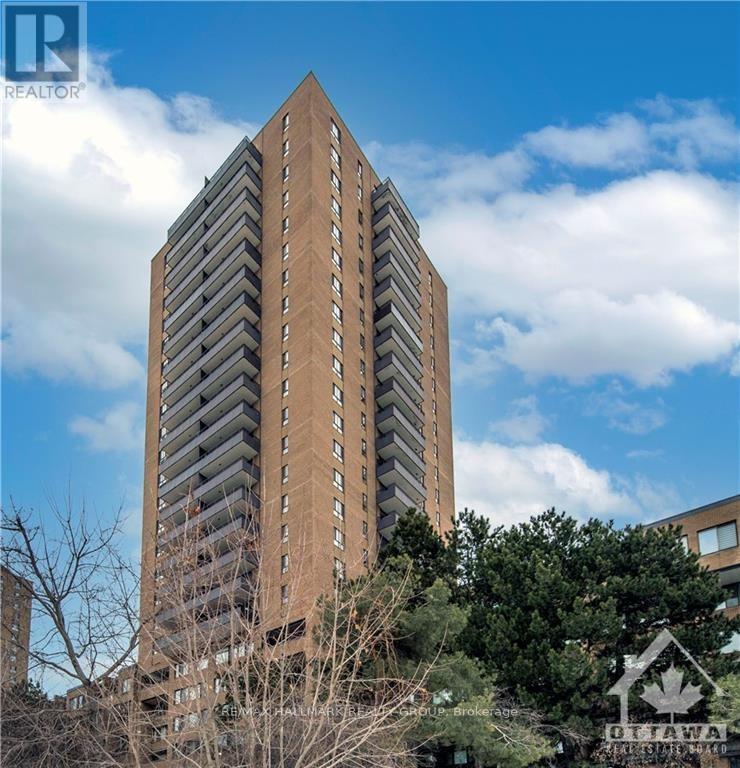
539 FERGUSON TETLOCK ROAD
Montague, Ontario K7A4S4
$699,999
ID# X9517930
| Bathroom Total | 2 |
| Bedrooms Total | 3 |
| Cooling Type | Central air conditioning |
| Heating Type | Forced air |
| Heating Fuel | Propane |
| Stories Total | 1 |
| Family room | Lower level | 8.55 m x 7.39 m |
| Den | Lower level | 3.7 m x 3.4 m |
| Bathroom | Main level | 2.48 m x 2.2 m |
| Dining room | Main level | 4.14 m x 3.63 m |
| Bathroom | Main level | 3.25 m x 1.49 m |
| Kitchen | Main level | 4.95 m x 3.91 m |
| Living room | Main level | 4.85 m x 4.69 m |
| Bedroom | Main level | 3.65 m x 3.04 m |
| Solarium | Main level | 3.25 m x 2.64 m |
| Foyer | Main level | 4.21 m x 1.19 m |
| Bedroom | Main level | 3.04 m x 3.04 m |
| Laundry room | Main level | 1.82 m x 1.49 m |
| Primary Bedroom | Main level | 4.19 m x 3.65 m |
YOU MIGHT ALSO LIKE THESE LISTINGS
Previous
Next













































