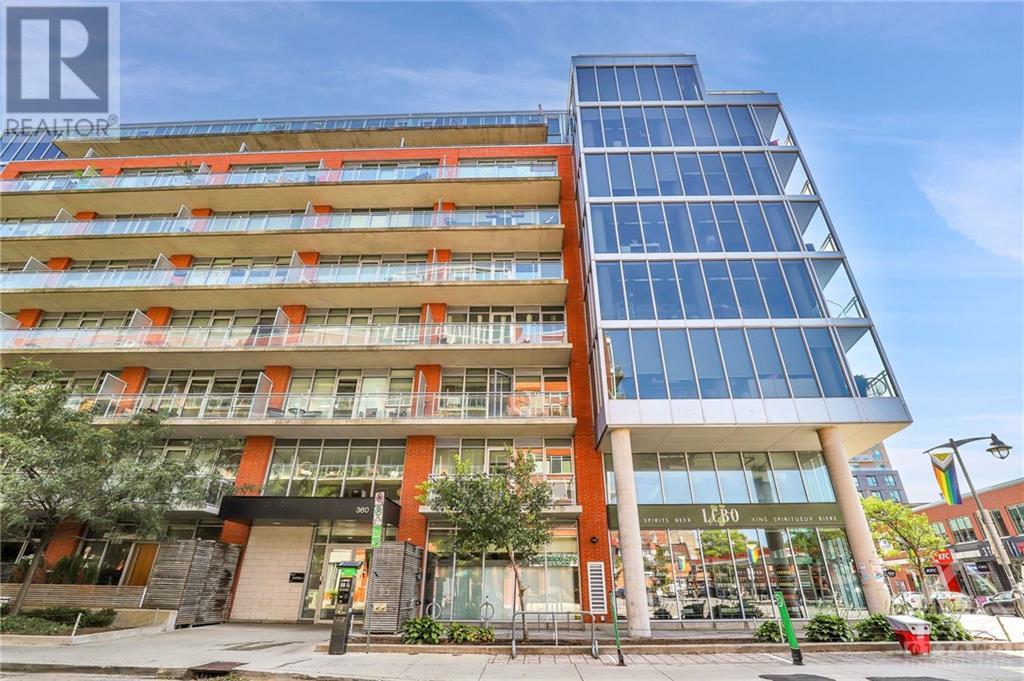
360 DESCHATELETS AVENUE UNIT#903
Ottawa, Ontario K1S5T8
$3,150,000
ID# 1402957
| Bathroom Total | 2 |
| Bedrooms Total | 2 |
| Half Bathrooms Total | 0 |
| Year Built | 2024 |
| Cooling Type | Central air conditioning |
| Flooring Type | Hardwood, Tile |
| Heating Type | Forced air |
| Heating Fuel | Natural gas |
| Stories Total | 1 |
| Kitchen | Main level | 20'1" x 13'9" |
| Dining room | Main level | 10'8" x 11'7" |
| Living room | Main level | 24'9" x 12'8" |
| Den | Main level | 10'0" x 12'11" |
| Primary Bedroom | Main level | 20'5" x 12'10" |
| Bedroom | Main level | 14'4" x 15'1" |
| 3pc Ensuite bath | Main level | Measurements not available |
| 4pc Ensuite bath | Main level | Measurements not available |
| Other | Main level | 31'0" x 5'6" |
| Other | Main level | 5'6" x 10'1" |
YOU MIGHT ALSO LIKE THESE LISTINGS
Previous
Next






































