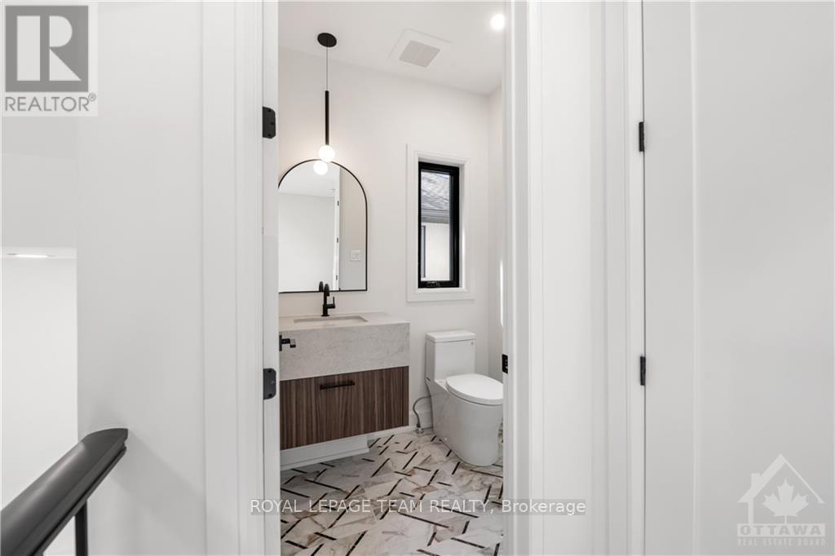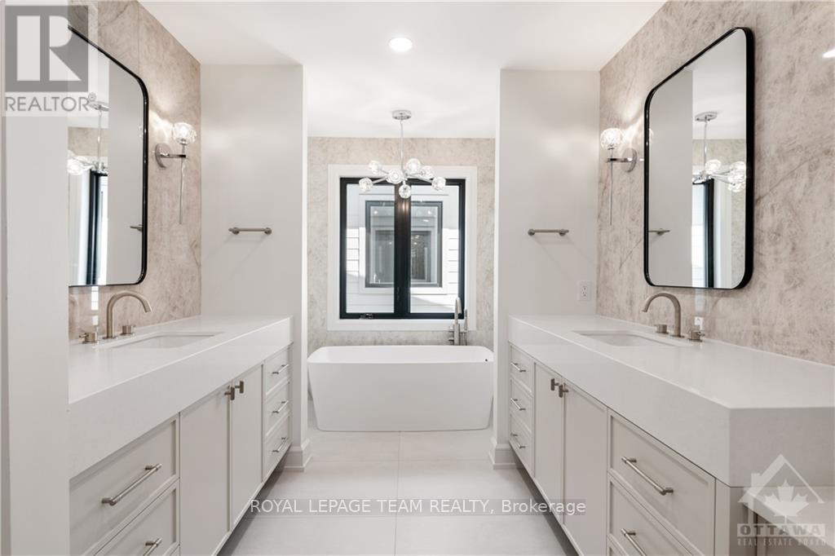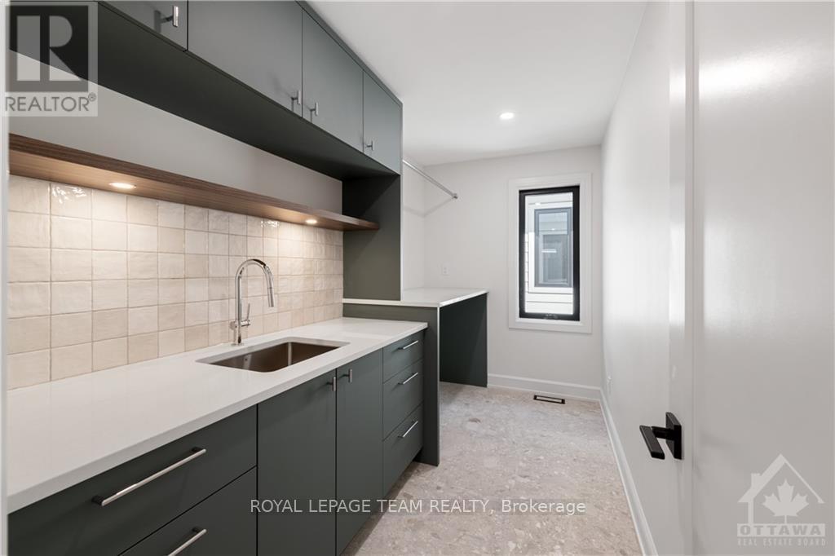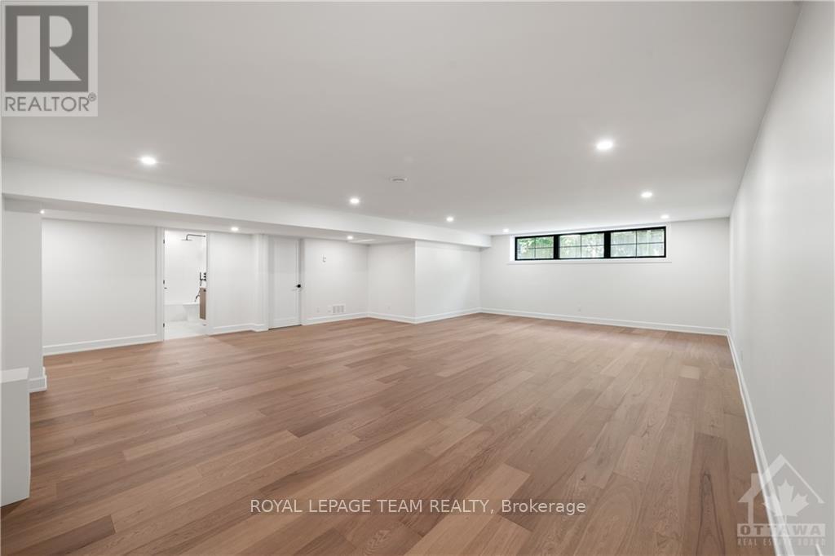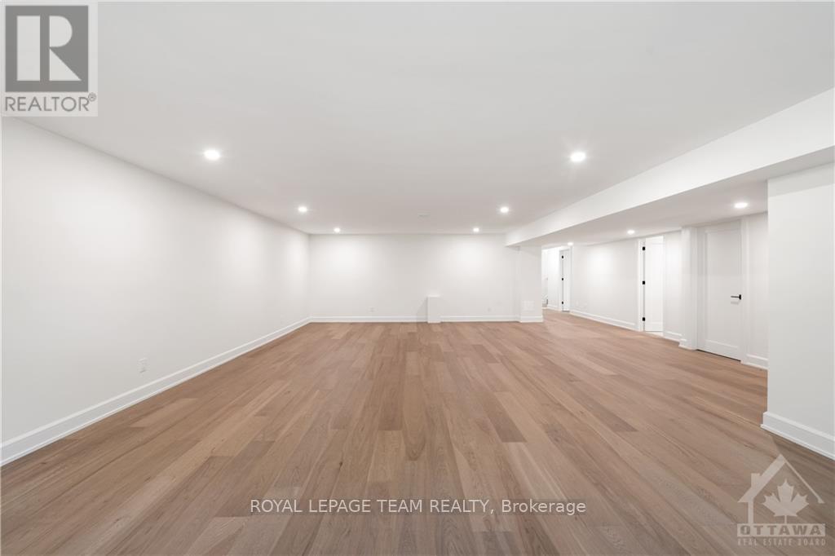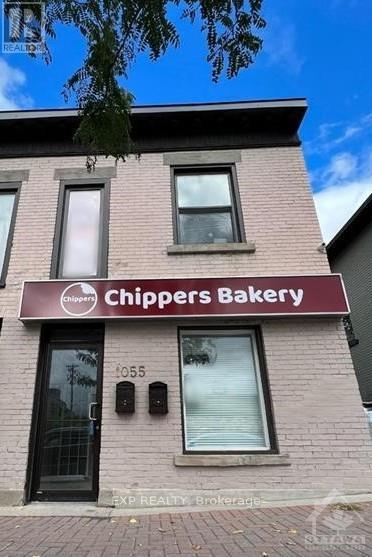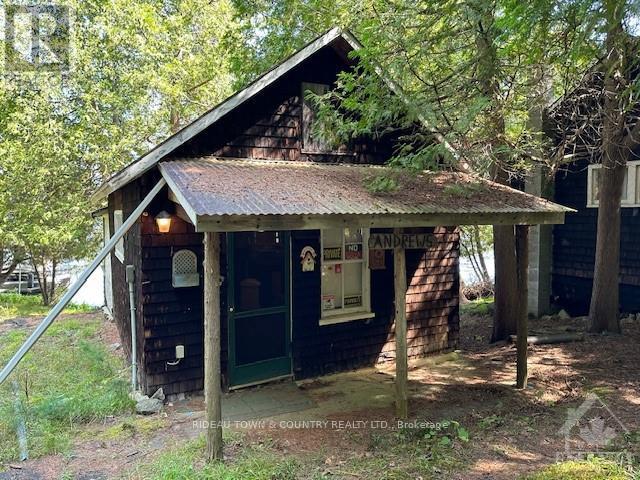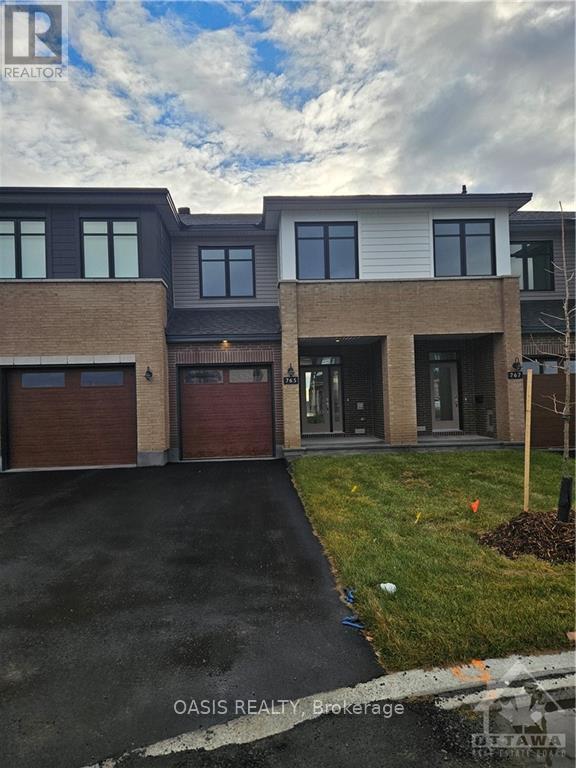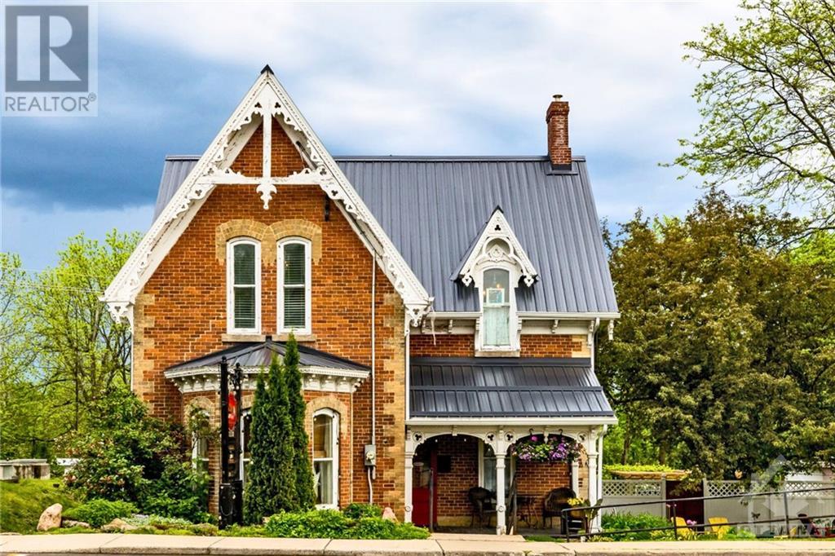
688 HILLCREST AVENUE
Carlingwood - Westboro and Area (5105 - Laurentianview), Ontario K2A2N3
$3,399,900
ID# X9516662
| Bathroom Total | 5 |
| Bedrooms Total | 5 |
| Cooling Type | Central air conditioning, Air exchanger |
| Heating Type | Forced air |
| Heating Fuel | Natural gas |
| Stories Total | 2 |
| Bathroom | Second level | 6.09 m x 2.41 m |
| Bedroom | Second level | 3.93 m x 3.53 m |
| Bathroom | Second level | 2.54 m x 1.54 m |
| Bedroom | Second level | 3.93 m x 4.06 m |
| Bathroom | Second level | 3.91 m x 1.67 m |
| Bedroom | Second level | 4.39 m x 3.47 m |
| Primary Bedroom | Second level | 6.09 m x 4.57 m |
| Recreational, Games room | Lower level | 9.34 m x 7.74 m |
| Bathroom | Lower level | 3.35 m x 1.65 m |
| Bedroom | Lower level | 3.86 m x 3.32 m |
| Other | Lower level | 1.95 m x 1.21 m |
| Utility room | Lower level | 3.65 m x 2.89 m |
| Other | Main level | 5.13 m x 4.82 m |
| Foyer | Main level | 2.41 m x 2.26 m |
| Office | Main level | 3.4 m x 3.12 m |
| Bathroom | Main level | 1.8 m x 1.49 m |
| Mud room | Main level | 3.09 m x 2.1 m |
| Dining room | Main level | 5.51 m x 4.19 m |
| Kitchen | Main level | 3.32 m x 6.09 m |
| Family room | Main level | 5.86 m x 4.16 m |
| Pantry | Main level | 2.1 m x 2 m |
YOU MIGHT ALSO LIKE THESE LISTINGS
Previous
Next




