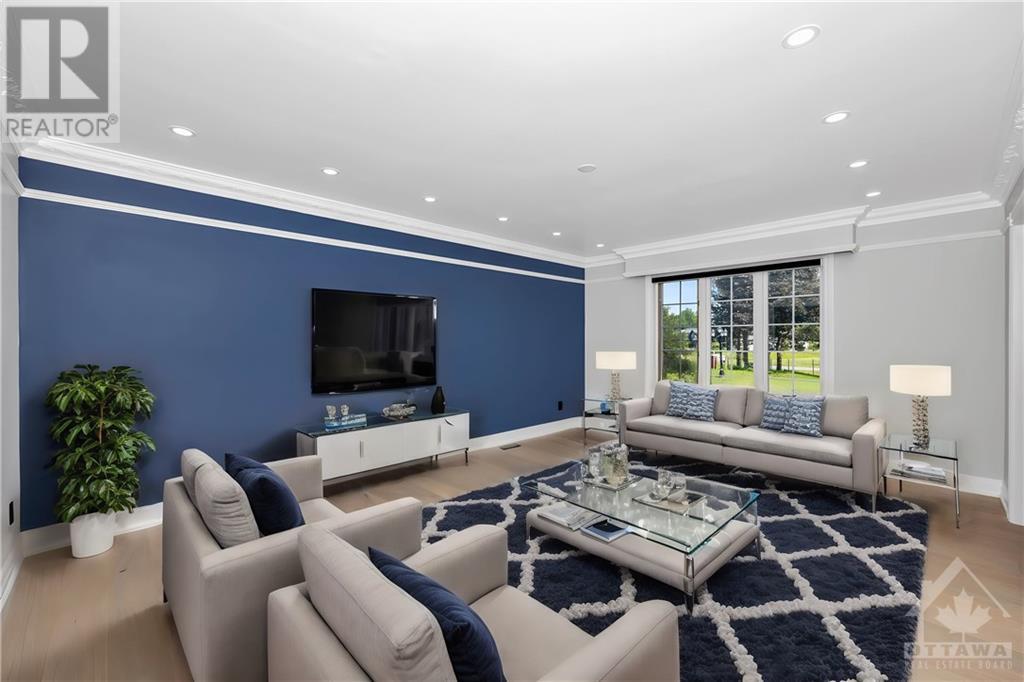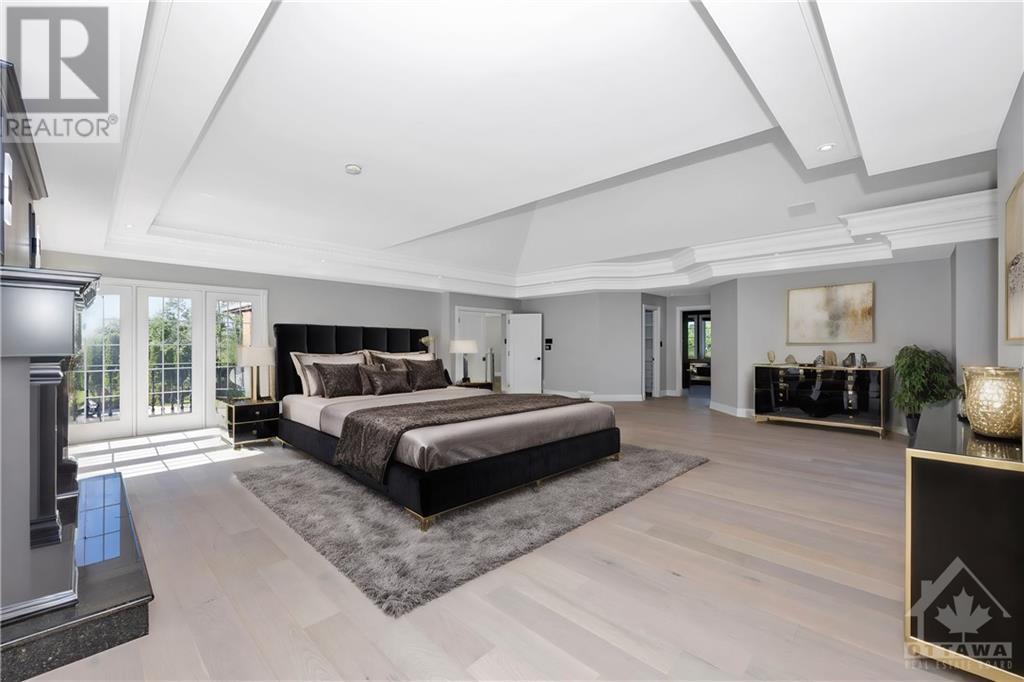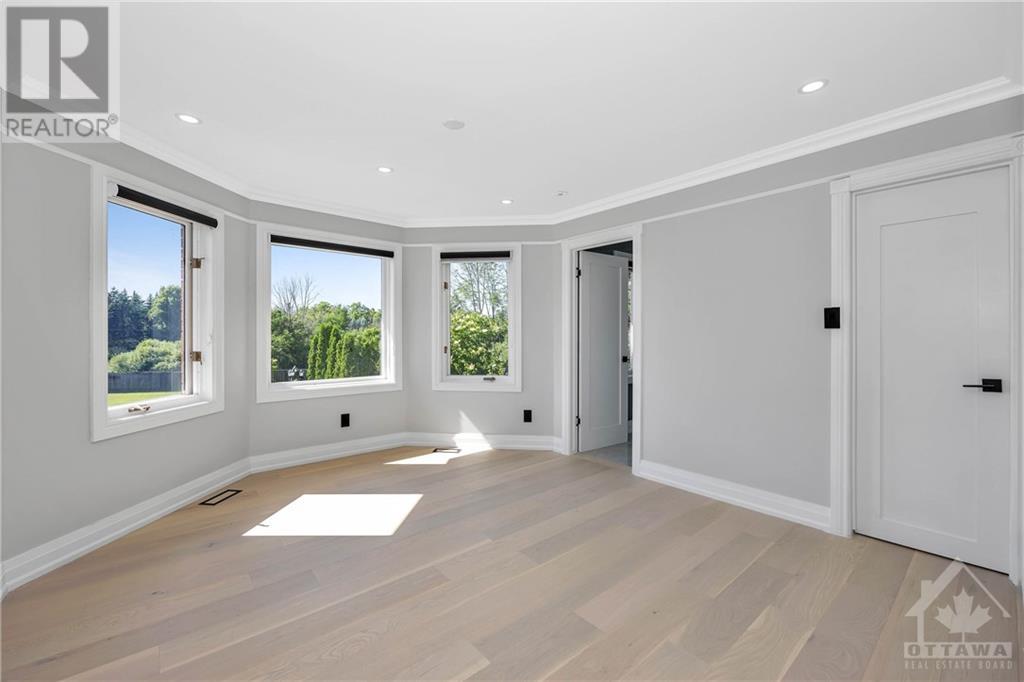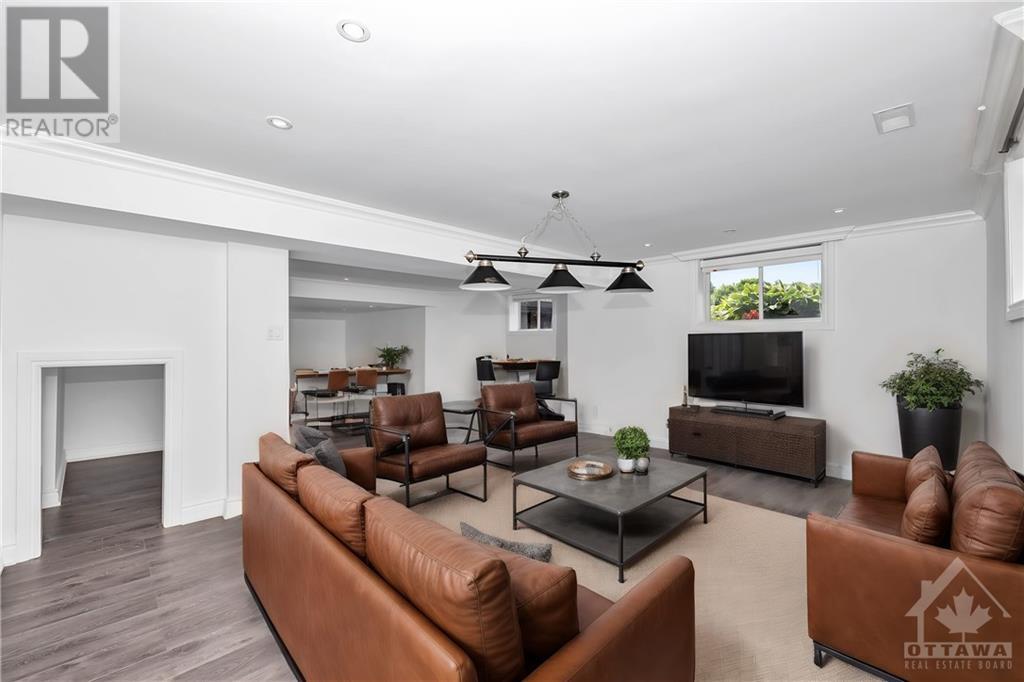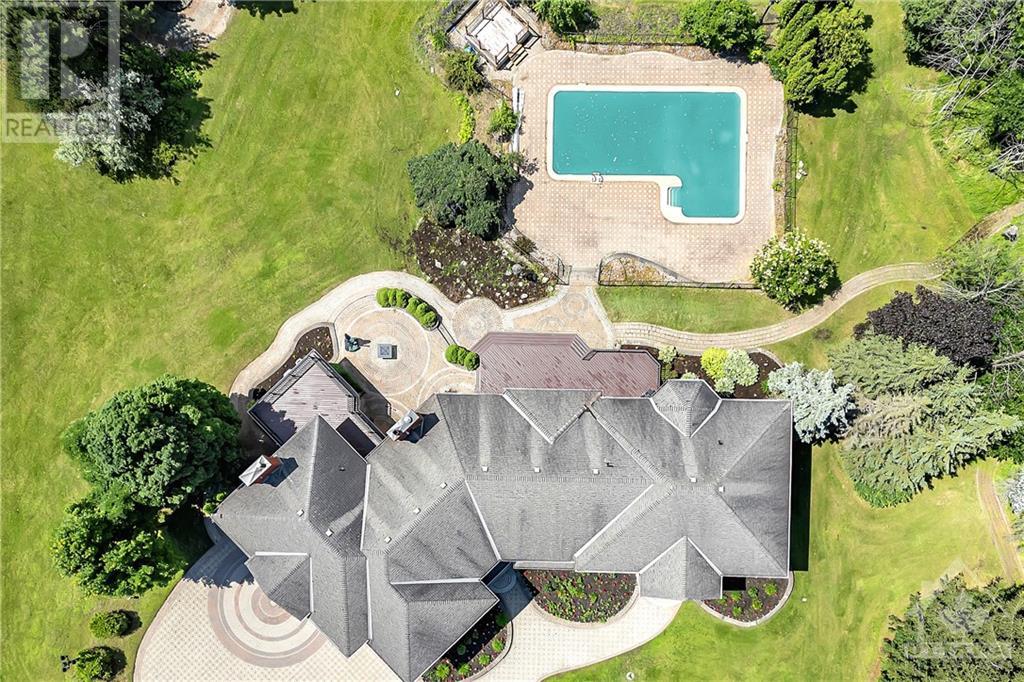
141 KERRY HILL CRESCENT
Dunrobin, Ontario K0A1T0
$2,999,999
ID# 1399221
| Bathroom Total | 6 |
| Bedrooms Total | 6 |
| Half Bathrooms Total | 1 |
| Year Built | 1994 |
| Cooling Type | Central air conditioning |
| Flooring Type | Hardwood, Tile, Vinyl |
| Heating Type | Forced air |
| Heating Fuel | Oil |
| Stories Total | 2 |
| Laundry room | Second level | 7'0" x 9'5" |
| Primary Bedroom | Second level | 27'6" x 27'4" |
| Other | Second level | 10'1" x 8'11" |
| 5pc Bathroom | Second level | 20'11" x 15'6" |
| Bedroom | Second level | 15'1" x 13'5" |
| Other | Second level | 9'2" x 4'9" |
| 4pc Ensuite bath | Second level | 13'5" x 11'6" |
| Bedroom | Second level | 15'0" x 11'0" |
| Bedroom | Second level | 13'4" x 11'9" |
| Bedroom | Second level | 13'11" x 12'2" |
| 6pc Ensuite bath | Second level | 20'9" x 10'7" |
| Recreation room | Basement | 20'0" x 17'7" |
| Games room | Basement | 17'8" x 12'8" |
| Bedroom | Basement | 13'9" x 13'3" |
| Other | Basement | 13'5" x 13'3" |
| 4pc Bathroom | Basement | 13'5" x 6'5" |
| Playroom | Basement | 14'1" x 13'6" |
| Storage | Basement | 32'5" x 21'2" |
| Storage | Basement | 20'11" x 14'4" |
| Utility room | Basement | 15'10" x 12'7" |
| Foyer | Main level | 12'4" x 10'9" |
| Office | Main level | 13'3" x 10'0" |
| Partial bathroom | Main level | 6'9" x 5'0" |
| Living room | Main level | 18'0" x 13'6" |
| Dining room | Main level | 13'11" x 13'4" |
| Kitchen | Main level | 17'10" x 12'9" |
| Eating area | Main level | 14'8" x 13'11" |
| Family room | Main level | 42'4" x 27'1" |
| Pantry | Main level | 8'7" x 6'10" |
| 3pc Bathroom | Main level | 16'3" x 15'4" |
YOU MIGHT ALSO LIKE THESE LISTINGS
Previous
Next







