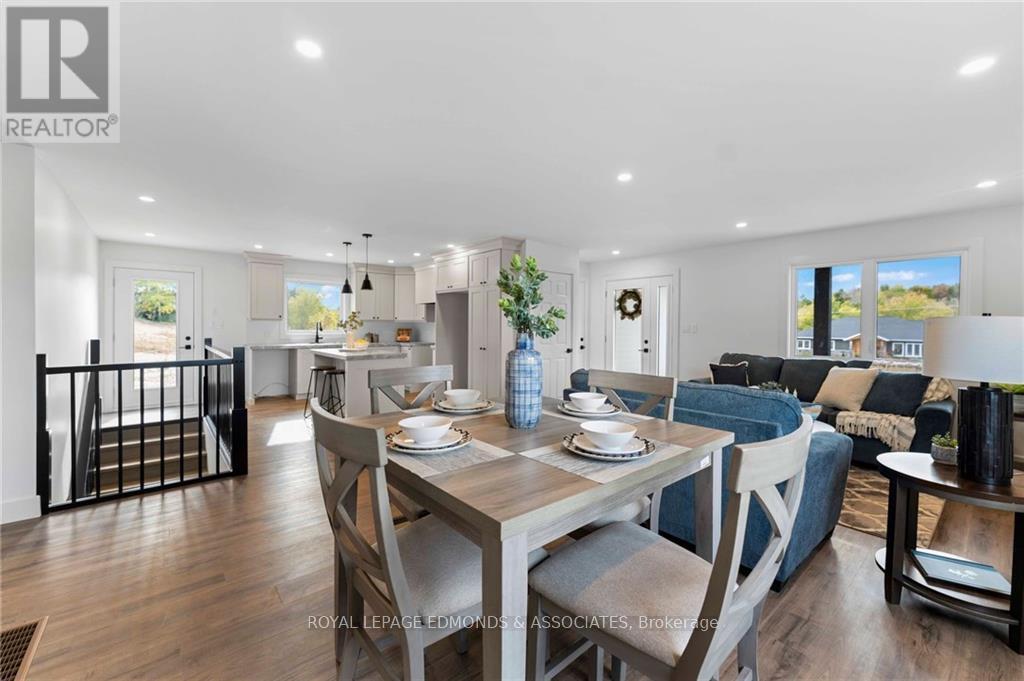
7 MAPLEVIEW COURT
Whitewater Region (581 - Beachburg), Ontario K0J1C0
$554,900
ID# X9518591
| Bathroom Total | 3 |
| Bedrooms Total | 3 |
| Cooling Type | Central air conditioning |
| Heating Type | Forced air |
| Heating Fuel | Natural gas |
| Stories Total | 1 |
| Bedroom | Lower level | 3.65 m x 3.45 m |
| Den | Lower level | 5.25 m x 5.43 m |
| Games room | Lower level | 5.41 m x 3.47 m |
| Utility room | Lower level | 5.41 m x 5.48 m |
| Bathroom | Lower level | 2.66 m x 1.42 m |
| Living room | Main level | 4.97 m x 3.96 m |
| Dining room | Main level | 3.98 m x 3.04 m |
| Kitchen | Main level | 4.85 m x 4.29 m |
| Bathroom | Main level | 1.44 m x 3.35 m |
| Bedroom | Main level | 3.42 m x 3.73 m |
| Bedroom | Main level | 3.93 m x 3.73 m |
| Bathroom | Main level | 3.14 m x 1.44 m |
YOU MIGHT ALSO LIKE THESE LISTINGS
Previous
Next























































