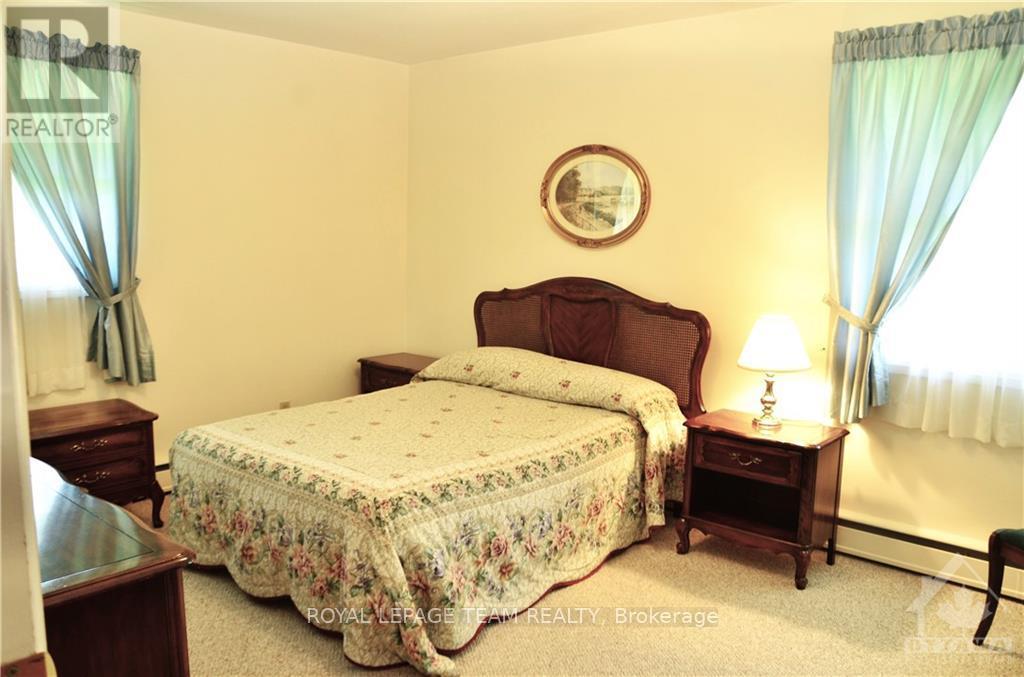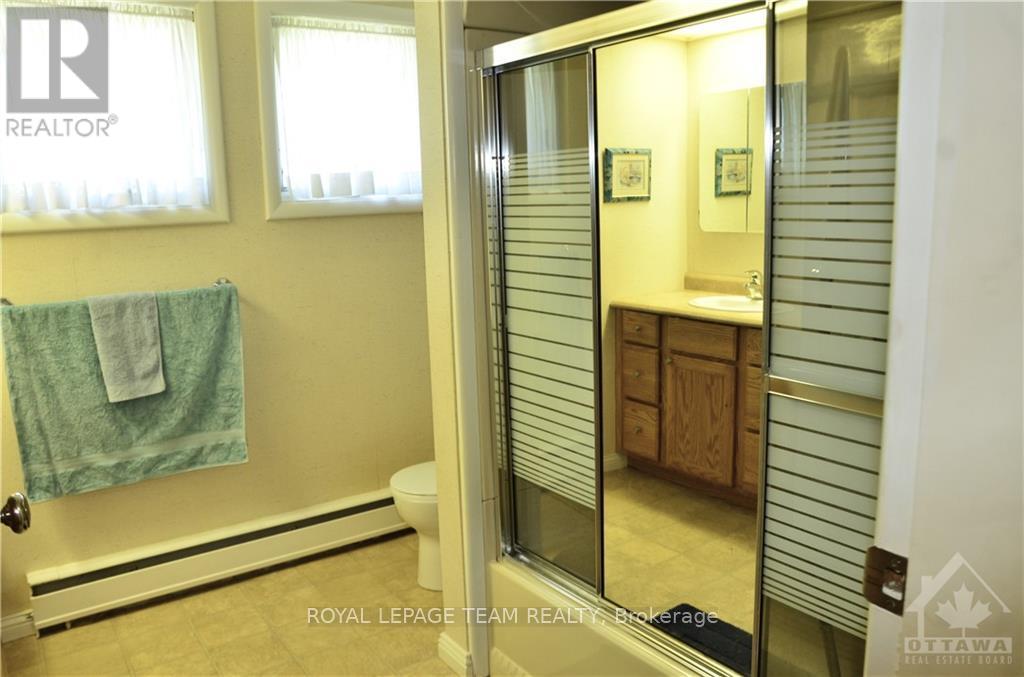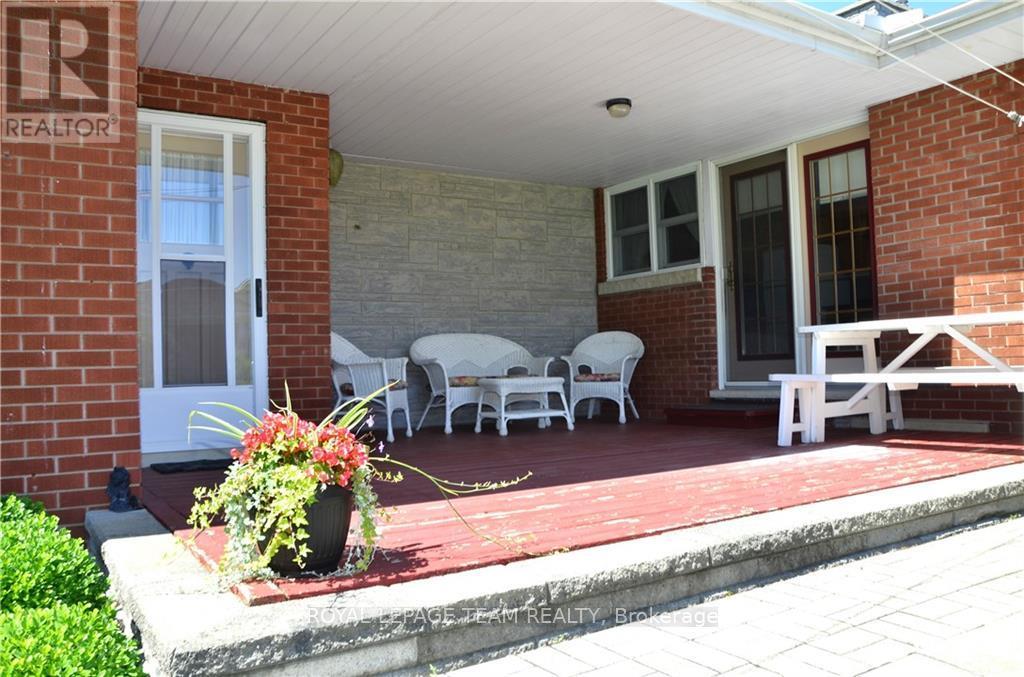
8 ELIZABETH DRIVE
South Dundas, Ontario K0E1K0
$519,900
ID# X9517878
| Bathroom Total | 3 |
| Bedrooms Total | 5 |
| Cooling Type | Central air conditioning |
| Heating Type | Hot water radiator heat |
| Heating Fuel | Natural gas |
| Stories Total | 1 |
| Family room | Basement | 7.11 m x 7.34 m |
| Bedroom | Basement | 4.08 m x 2.92 m |
| Bedroom | Basement | 4.11 m x 2.99 m |
| Bathroom | Basement | 1.82 m x 1.52 m |
| Other | Basement | 2.43 m x 1.95 m |
| Utility room | Basement | 3.6 m x 2.64 m |
| Workshop | Basement | 6.24 m x 4.36 m |
| Laundry room | Main level | 2.23 m x 1.95 m |
| Other | Main level | 4.44 m x 3.83 m |
| Living room | Main level | 5.25 m x 4.26 m |
| Dining room | Main level | 4.24 m x 3.42 m |
| Kitchen | Main level | 5.1 m x 3.32 m |
| Foyer | Main level | 3.96 m x 1.54 m |
| Primary Bedroom | Main level | 4.24 m x 3.58 m |
| Bedroom | Main level | 4.24 m x 3.37 m |
| Bedroom | Main level | 3.35 m x 2.51 m |
| Bathroom | Main level | 2.64 m x 2.61 m |
| Bathroom | Main level | 1.67 m x 1.37 m |
YOU MIGHT ALSO LIKE THESE LISTINGS
Previous
Next






















































