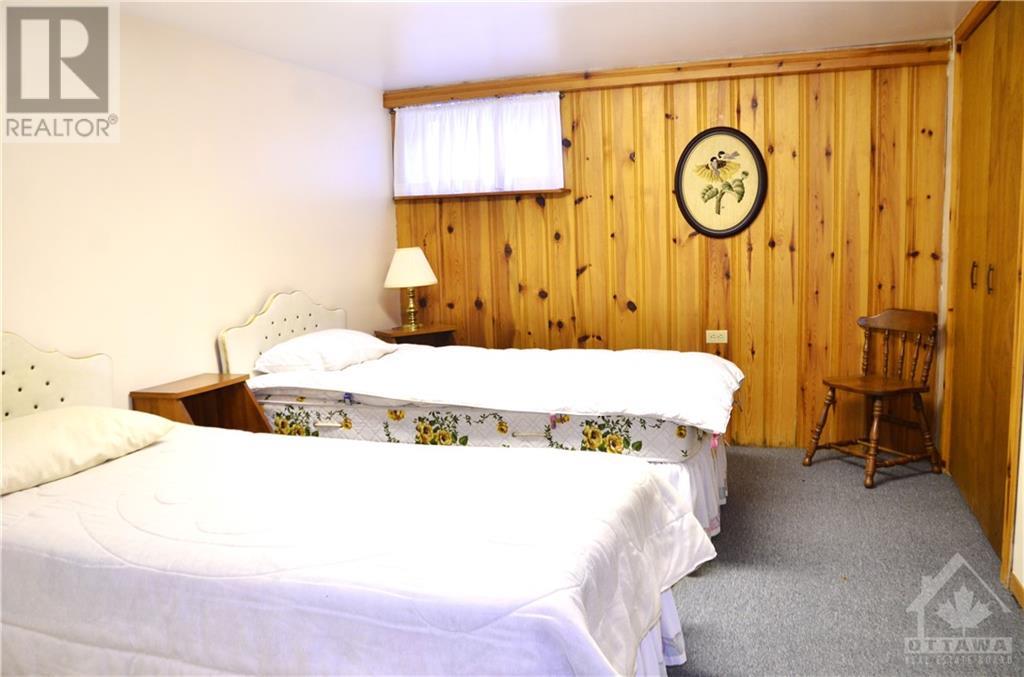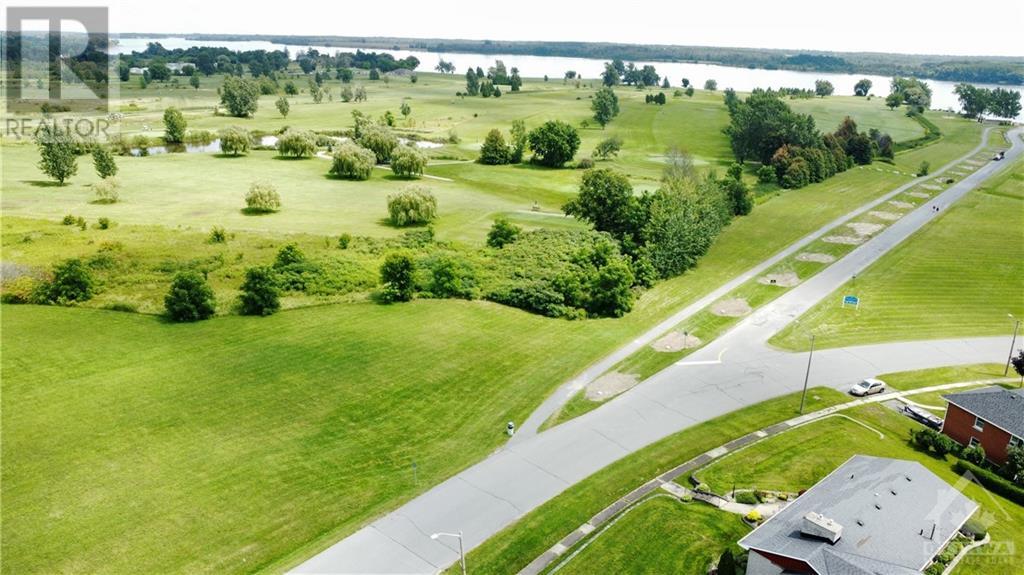
8 ELIZABETH DRIVE
Iroquois, Ontario K0E1K0
$519,900
ID# 1400817
| Bathroom Total | 3 |
| Bedrooms Total | 5 |
| Half Bathrooms Total | 1 |
| Year Built | 1960 |
| Cooling Type | Central air conditioning |
| Flooring Type | Wall-to-wall carpet, Mixed Flooring, Hardwood |
| Heating Type | Hot water radiator heat |
| Heating Fuel | Natural gas |
| Stories Total | 1 |
| Family room | Basement | 23'4" x 24'1" |
| Bedroom | Basement | 13'5" x 9'7" |
| Bedroom | Basement | 13'6" x 9'10" |
| 3pc Bathroom | Basement | 6'0" x 5'0" |
| Storage | Basement | 8'0" x 6'5" |
| Utility room | Basement | 11'10" x 8'8" |
| Workshop | Basement | 20'6" x 14'4" |
| Living room/Fireplace | Main level | 17'3" x 14'0" |
| Dining room | Main level | 13'11" x 11'3" |
| Kitchen | Main level | 16'9" x 10'11" |
| Foyer | Main level | 13'0" x 5'1" |
| Primary Bedroom | Main level | 13'11" x 11'9" |
| Bedroom | Main level | 13'11" x 11'1" |
| Bedroom | Main level | 11'0" x 8'3" |
| 4pc Bathroom | Main level | 8'8" x 8'7" |
| 2pc Bathroom | Main level | 5'6" x 4'6" |
| Laundry room | Main level | 7'4" x 6'5" |
| Other | Main level | 14'7" x 12'7" |
YOU MIGHT ALSO LIKE THESE LISTINGS
Previous
Next






















































