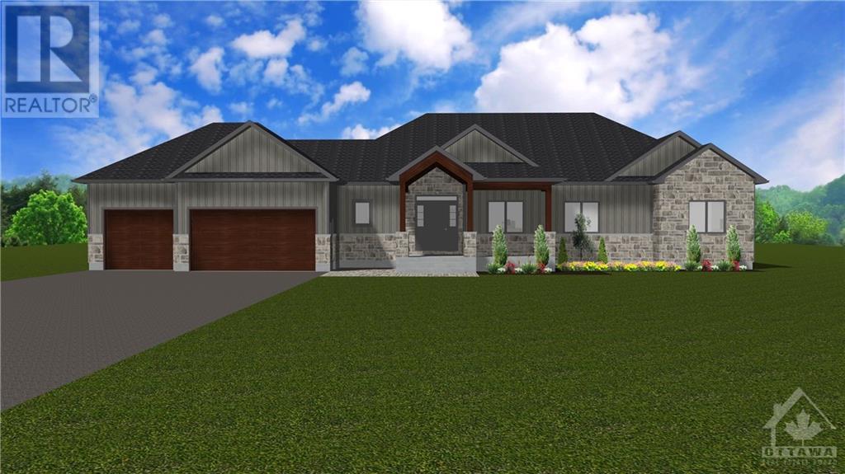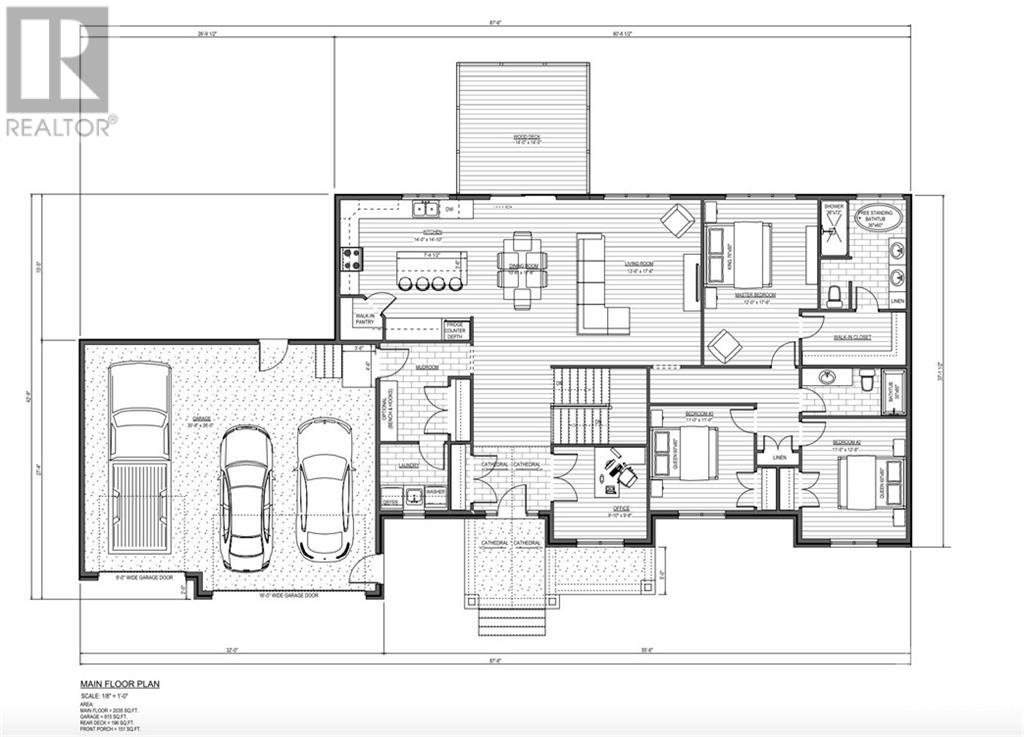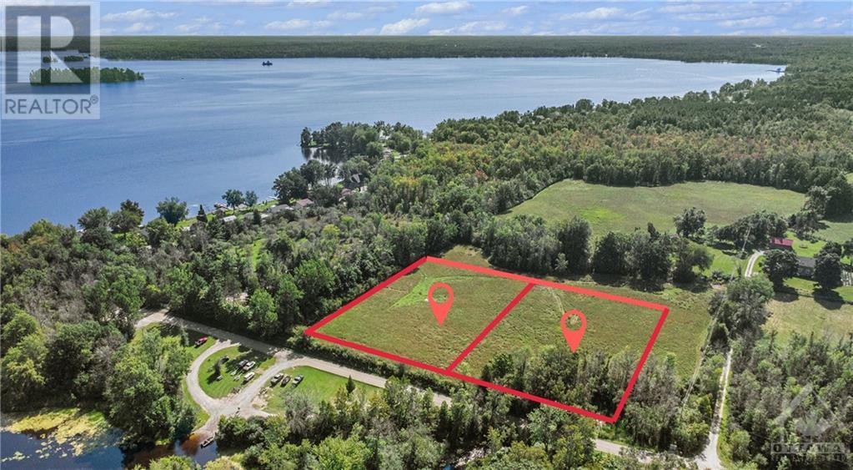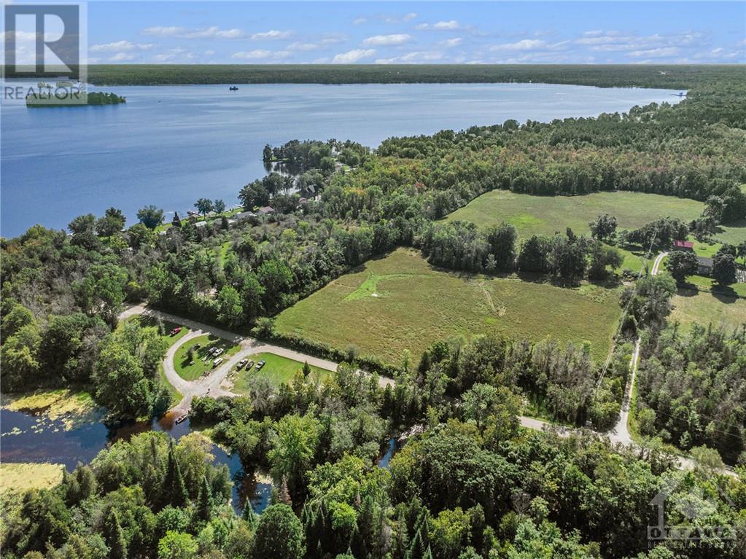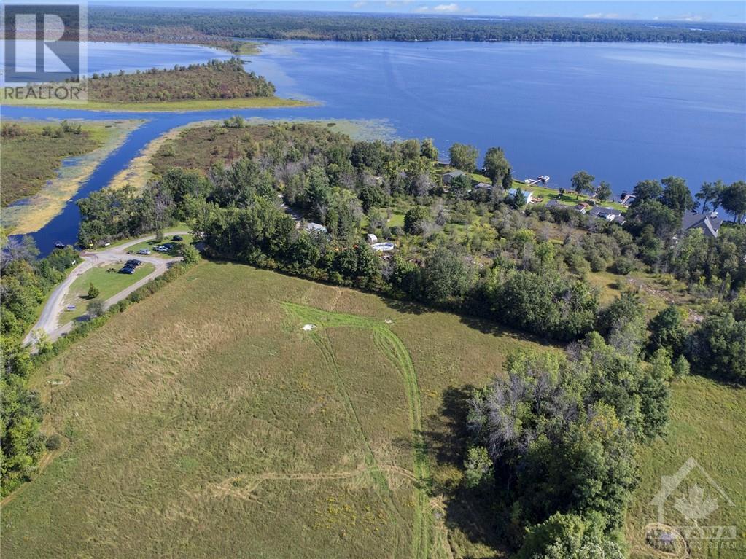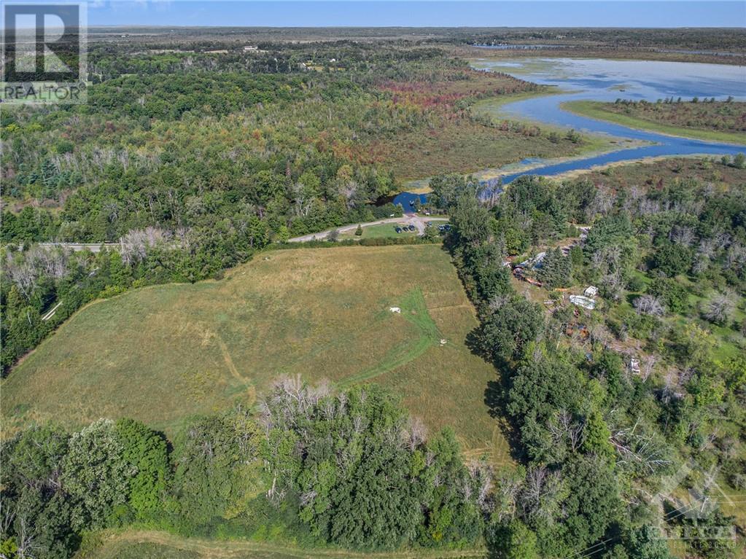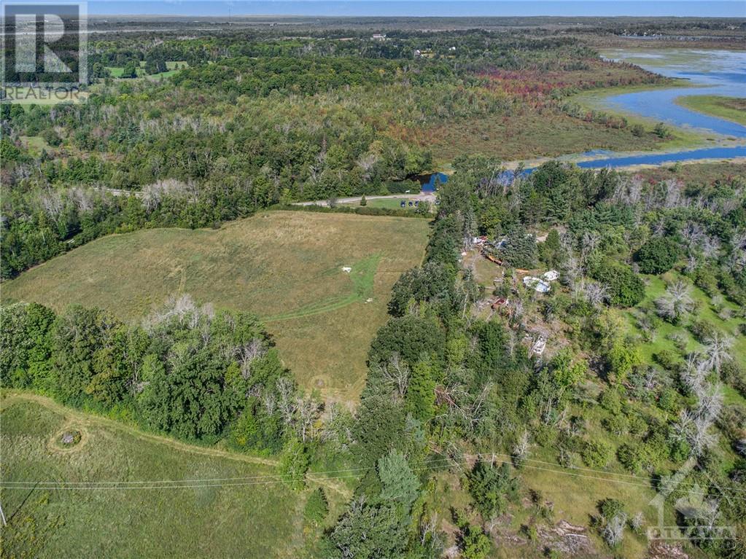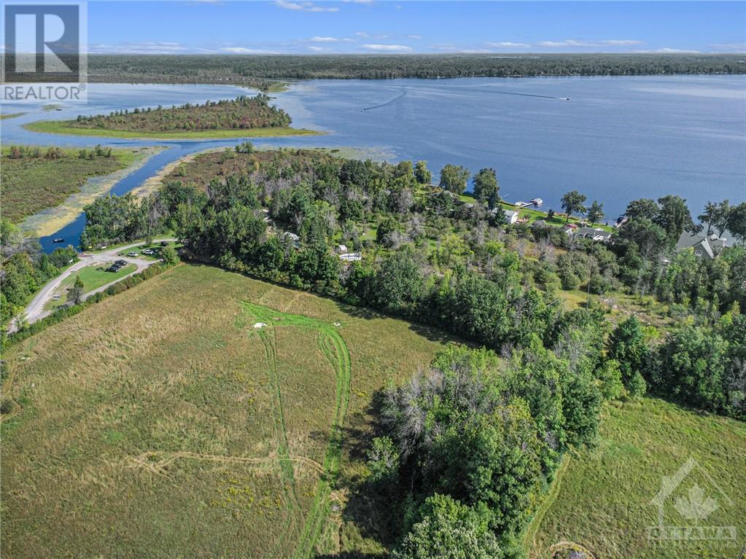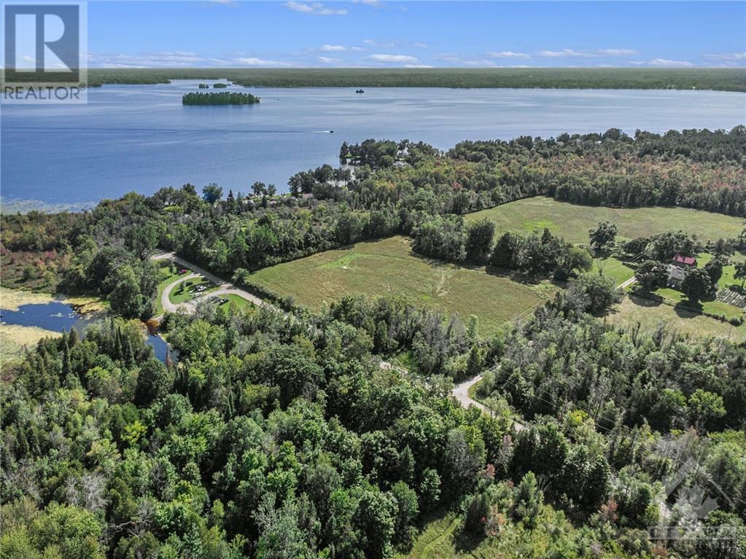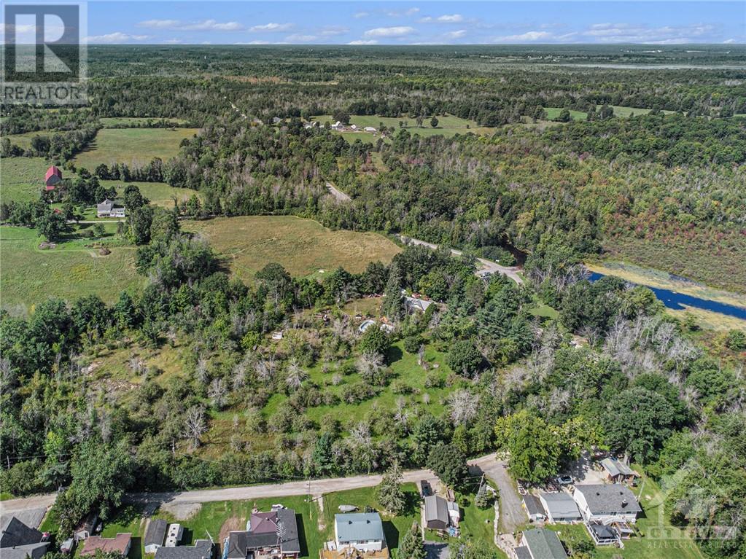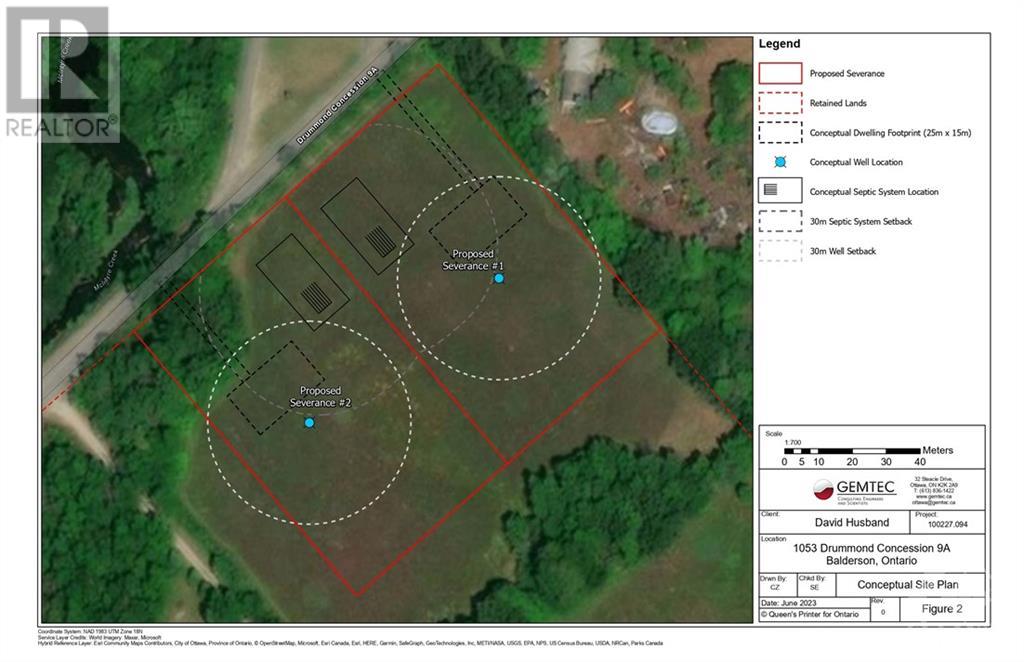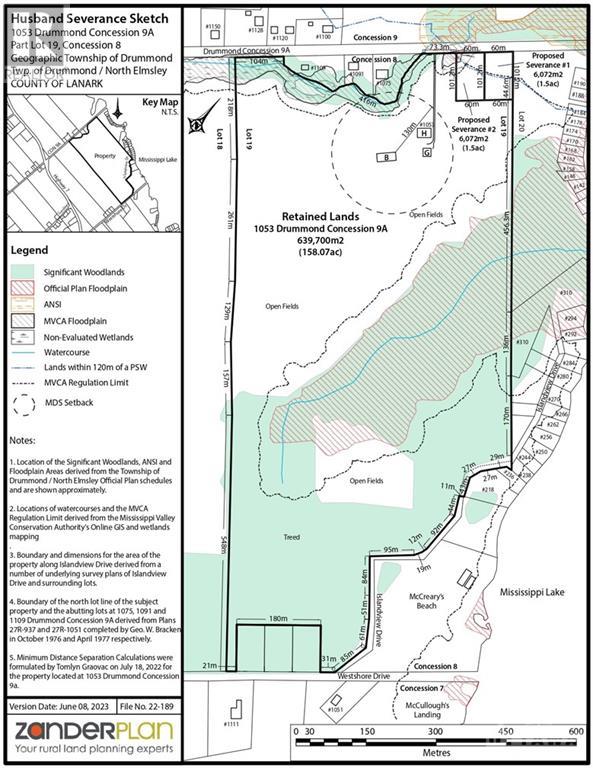
1 DRUMMOND CONCESSION 9A ROAD
Perth, Ontario K7H3C8
$1,161,500
ID# 1396859
| Bathroom Total | 3 |
| Bedrooms Total | 3 |
| Half Bathrooms Total | 1 |
| Year Built | 2025 |
| Cooling Type | Heat Pump, Air exchanger |
| Flooring Type | Hardwood, Ceramic |
| Heating Type | Forced air |
| Heating Fuel | Propane |
| Stories Total | 1 |
| Kitchen | Main level | 14'0" x 14'10" |
| Living room | Main level | 13'6" x 17'6" |
| Dining room | Main level | 17'6" x 10'6" |
| Partial bathroom | Main level | Measurements not available |
| Mud room | Main level | Measurements not available |
| Laundry room | Main level | Measurements not available |
| Den | Main level | 9'10" x 9'8" |
| Pantry | Main level | Measurements not available |
| Primary Bedroom | Main level | 17'6" x 12'0" |
| Other | Main level | Measurements not available |
| 5pc Ensuite bath | Main level | Measurements not available |
| Bedroom | Main level | 11'0" x 12'8" |
| Bedroom | Main level | 11'0" x 11'0" |
| Full bathroom | Main level | 30'8" x 26'0" |
| Other | Other | Measurements not available |
YOU MIGHT ALSO LIKE THESE LISTINGS
Previous
Next
