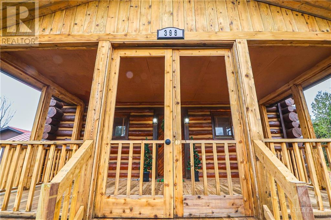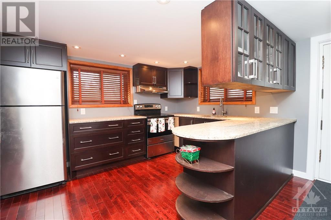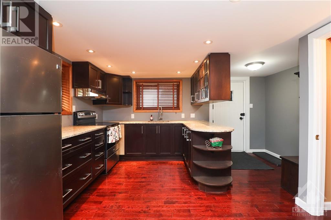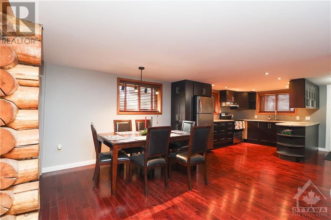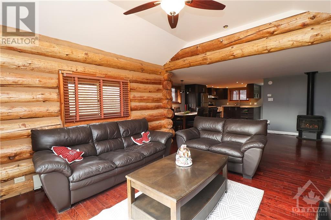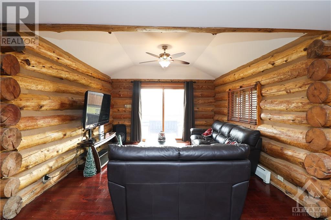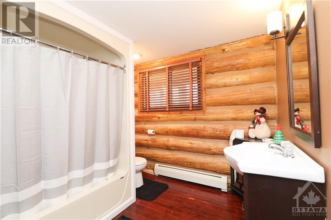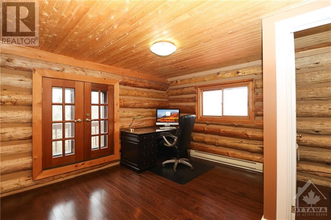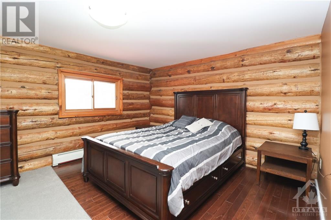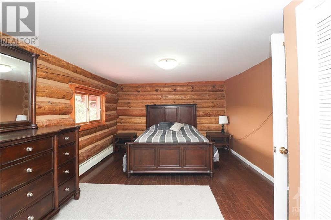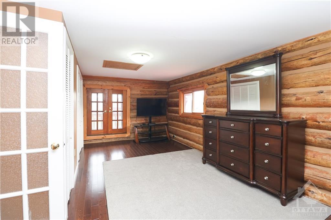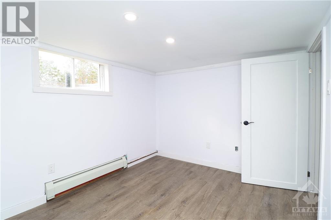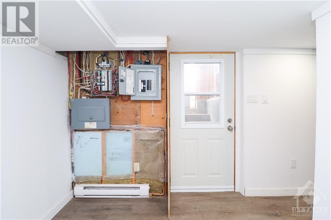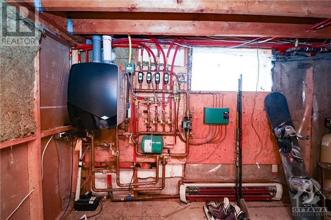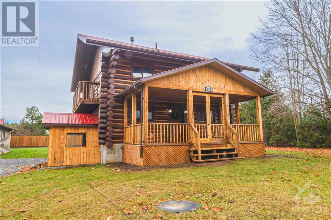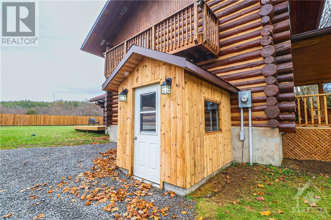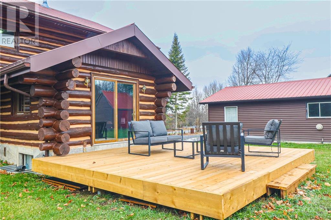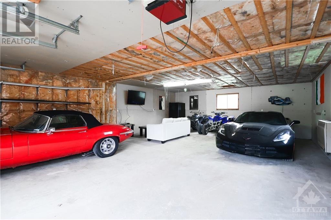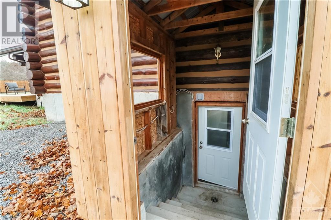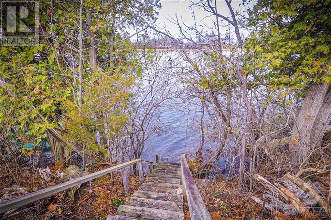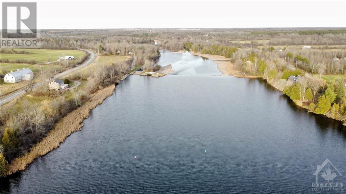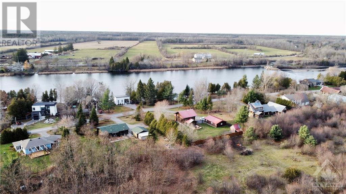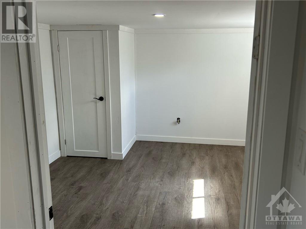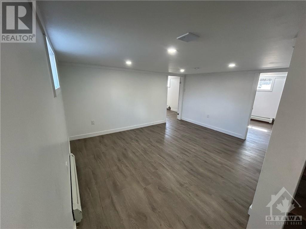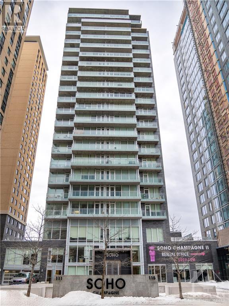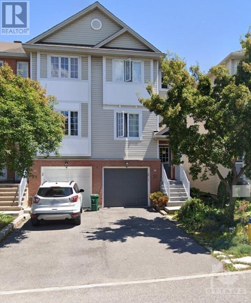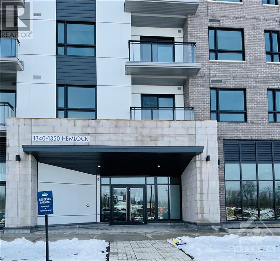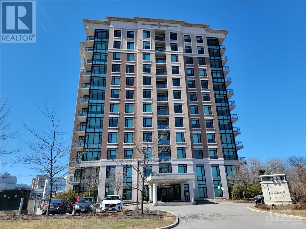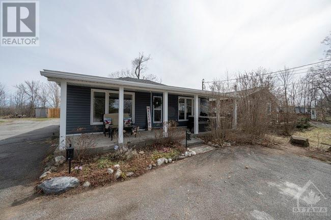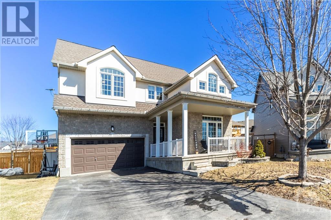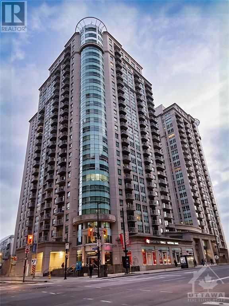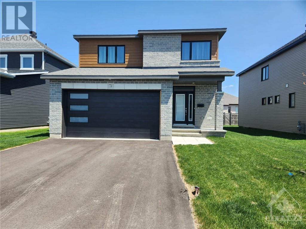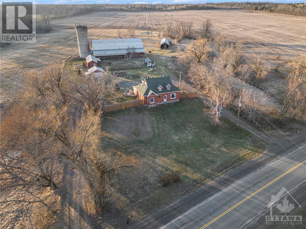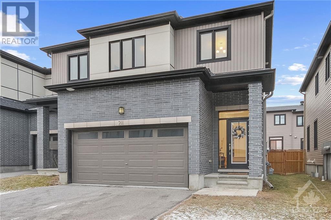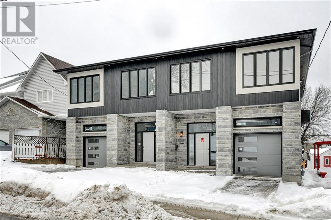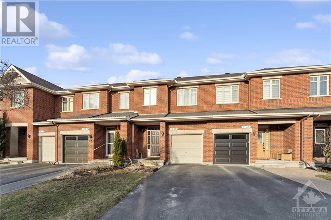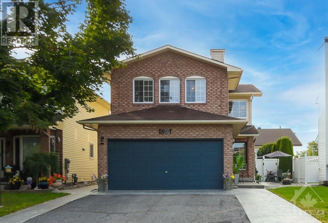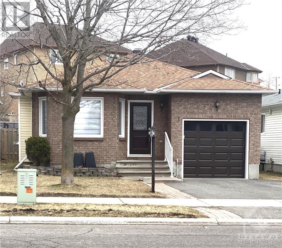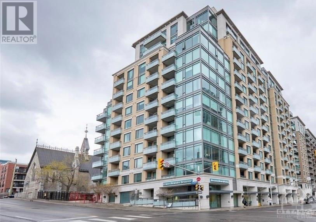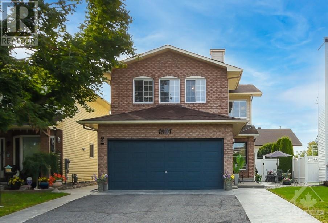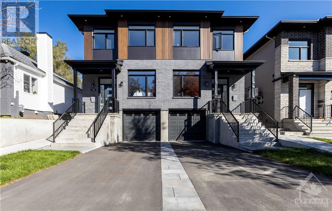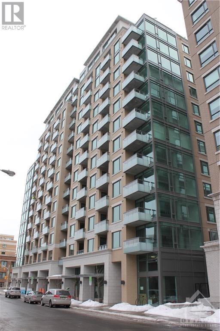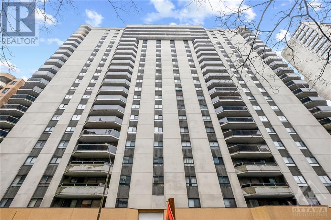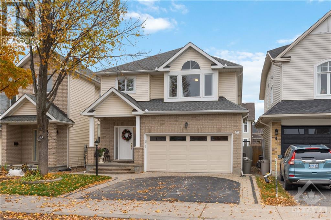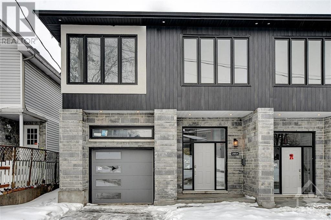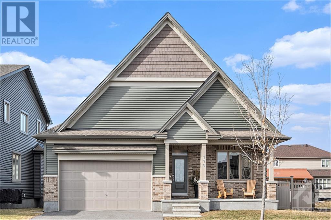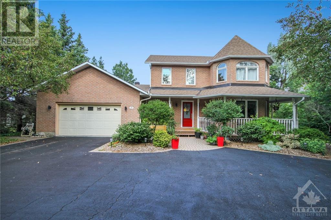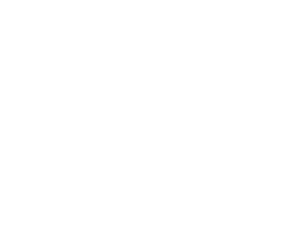
398 COUNTY ROAD 23 ROAD
Merrickville, Ontario K0G1N0
$739,900
ID# 1382943
| Bathroom Total | 2 |
| Bedrooms Total | 3 |
| Half Bathrooms Total | 1 |
| Year Built | 1988 |
| Cooling Type | Window air conditioner |
| Flooring Type | Hardwood, Wood |
| Heating Type | Hot water radiator heat |
| Heating Fuel | Natural gas |
| Stories Total | 2 |
| Primary Bedroom | Second level | 12'0" x 24'0" |
| Bedroom | Second level | 11'7" x 8'0" |
| 2pc Bathroom | Second level | Measurements not available |
| Den | Second level | 11'9" x 9'0" |
| Recreation room | Lower level | 11'4" x 14'0" |
| Storage | Lower level | 12'0" x 12'0" |
| Utility room | Lower level | 10'11" x 24'0" |
| Laundry room | Lower level | Measurements not available |
| 4pc Bathroom | Main level | Measurements not available |
| Kitchen | Main level | 13'6" x 9'4" |
| Living room | Main level | 12'0" x 13'0" |
| Dining room | Main level | 10'0" x 11'0" |
| Family room/Fireplace | Main level | 12'0" x 12'0" |
YOU MIGHT ALSO LIKE THESE LISTINGS
Previous
Next
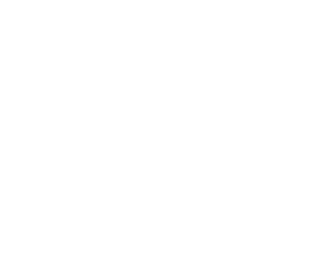
Interested in Buying or Selling a Home? Get In Touch

The trade marks displayed on this site, including CREA®, MLS®, Multiple Listing Service®, and the associated logos and design marks are owned by the Canadian Real Estate Association. REALTOR® is a trade mark of REALTOR® Canada Inc., a corporation owned by Canadian Real Estate Association and the National Association of REALTORS®. Other trade marks may be owned by real estate boards and other third parties. Nothing contained on this site gives any user the right or license to use any trade mark displayed on this site without the express permission of the owner.
powered by WEBKITS
