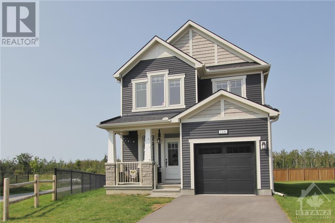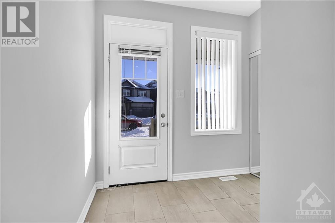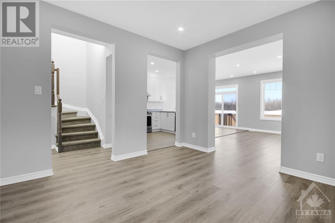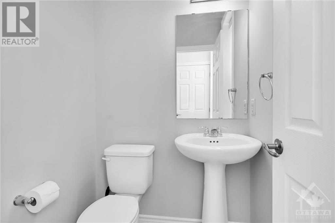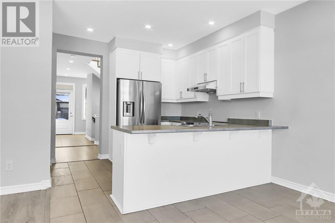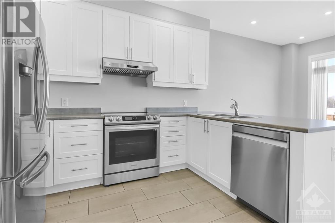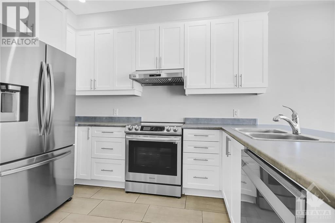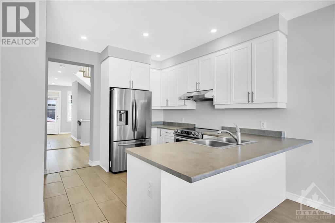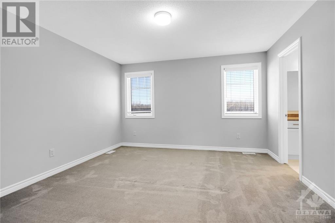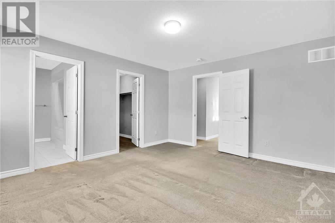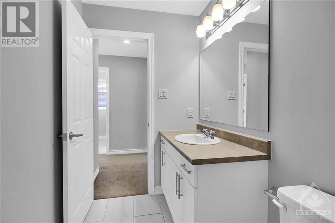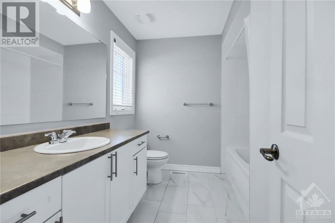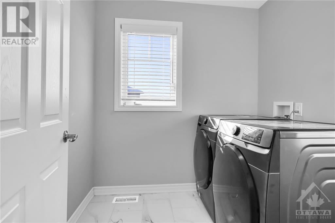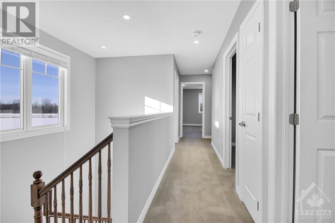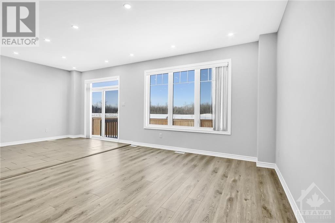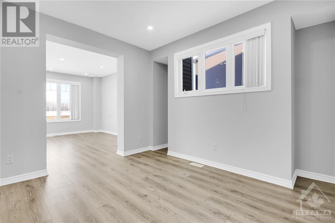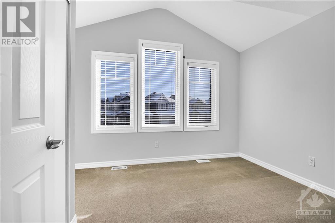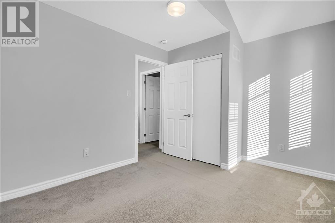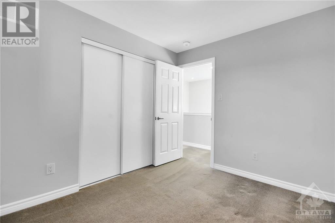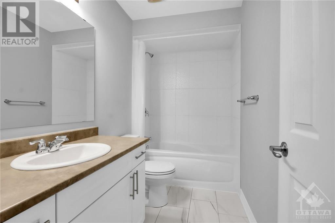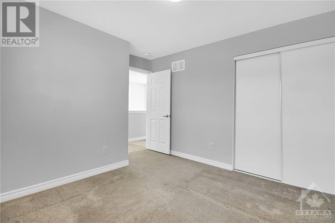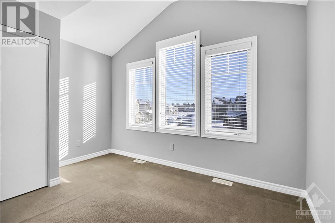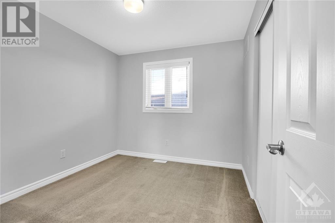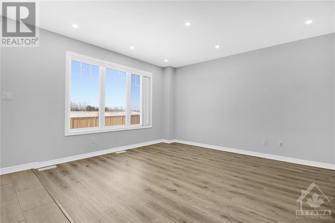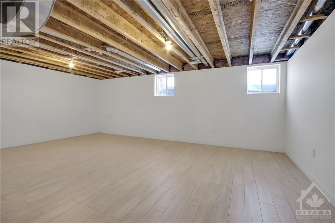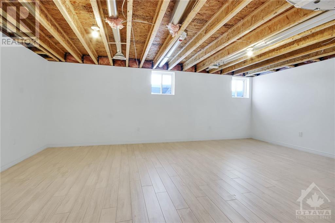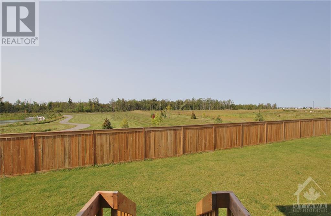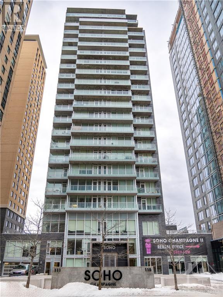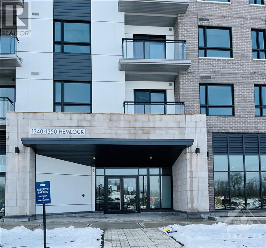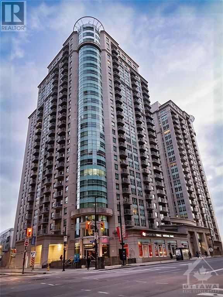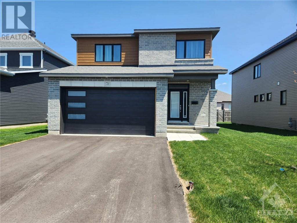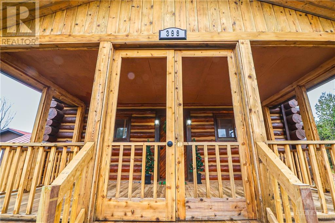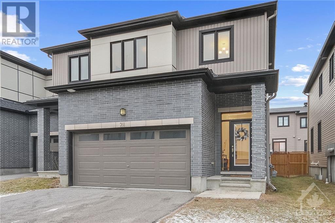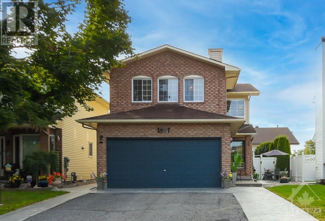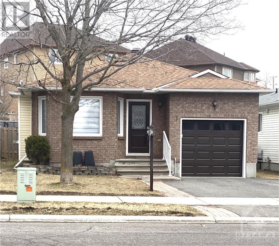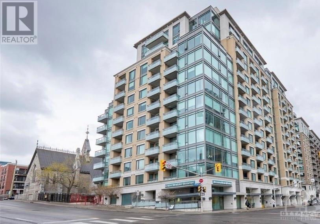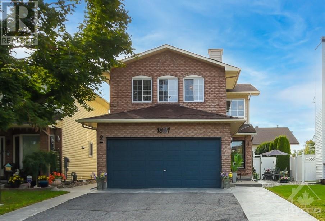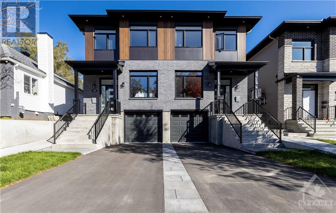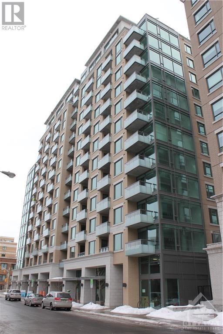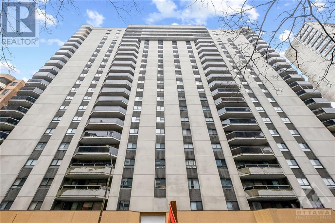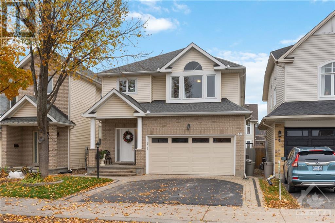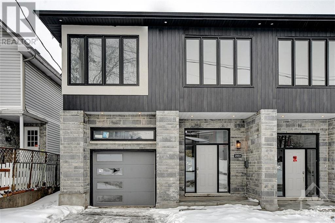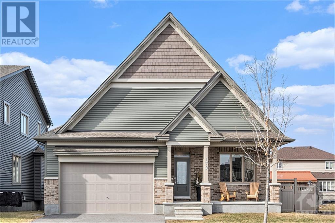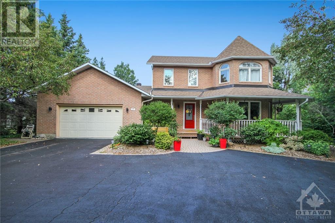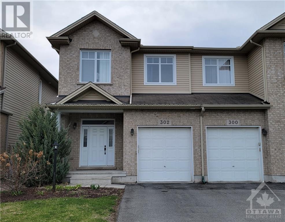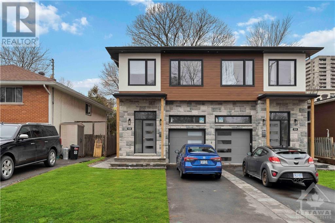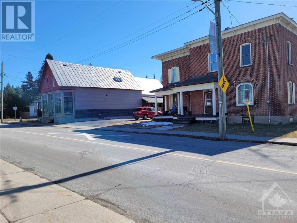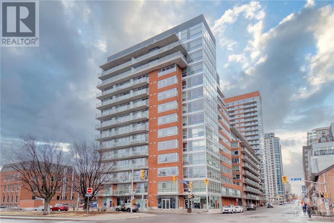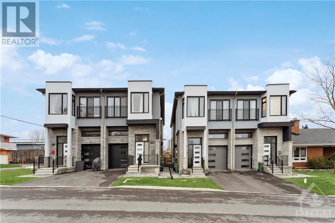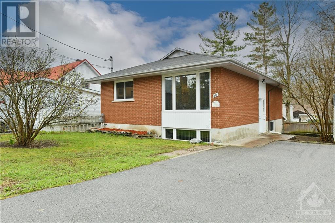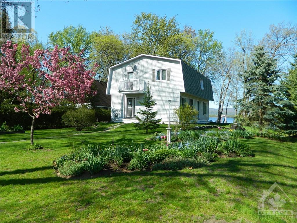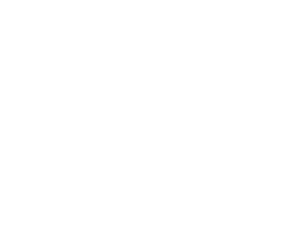
116 UNITY PLACE
Ottawa, Ontario K2S2Y8
$875,000
ID# 1374633
| Bathroom Total | 3 |
| Bedrooms Total | 4 |
| Half Bathrooms Total | 1 |
| Year Built | 2021 |
| Cooling Type | Central air conditioning |
| Flooring Type | Wall-to-wall carpet, Mixed Flooring, Laminate, Ceramic |
| Heating Type | Forced air |
| Heating Fuel | Natural gas |
| Stories Total | 2 |
| 3pc Ensuite bath | Second level | Measurements not available |
| Primary Bedroom | Second level | 13'1" x 14'1" |
| Bedroom | Second level | 10'0" x 9'1" |
| Bedroom | Second level | 10'0" x 10'5" |
| Bedroom | Second level | 9'1" x 9'3" |
| 3pc Bathroom | Second level | Measurements not available |
| Laundry room | Second level | Measurements not available |
| Recreation room | Basement | Measurements not available |
| 2pc Bathroom | Main level | Measurements not available |
| Kitchen | Main level | 9'1" x 11'0" |
| Great room | Main level | 12'0" x 15'0" |
| Dining room | Main level | 10'3" x 12'5" |
| Foyer | Main level | Measurements not available |
| Eating area | Main level | Measurements not available |
YOU MIGHT ALSO LIKE THESE LISTINGS
Previous
Next
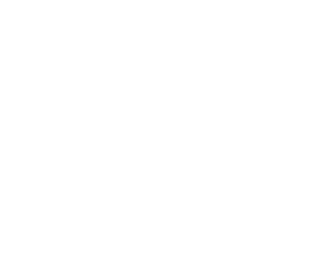
Interested in Buying or Selling a Home? Get In Touch

The trade marks displayed on this site, including CREA®, MLS®, Multiple Listing Service®, and the associated logos and design marks are owned by the Canadian Real Estate Association. REALTOR® is a trade mark of REALTOR® Canada Inc., a corporation owned by Canadian Real Estate Association and the National Association of REALTORS®. Other trade marks may be owned by real estate boards and other third parties. Nothing contained on this site gives any user the right or license to use any trade mark displayed on this site without the express permission of the owner.
powered by WEBKITS
