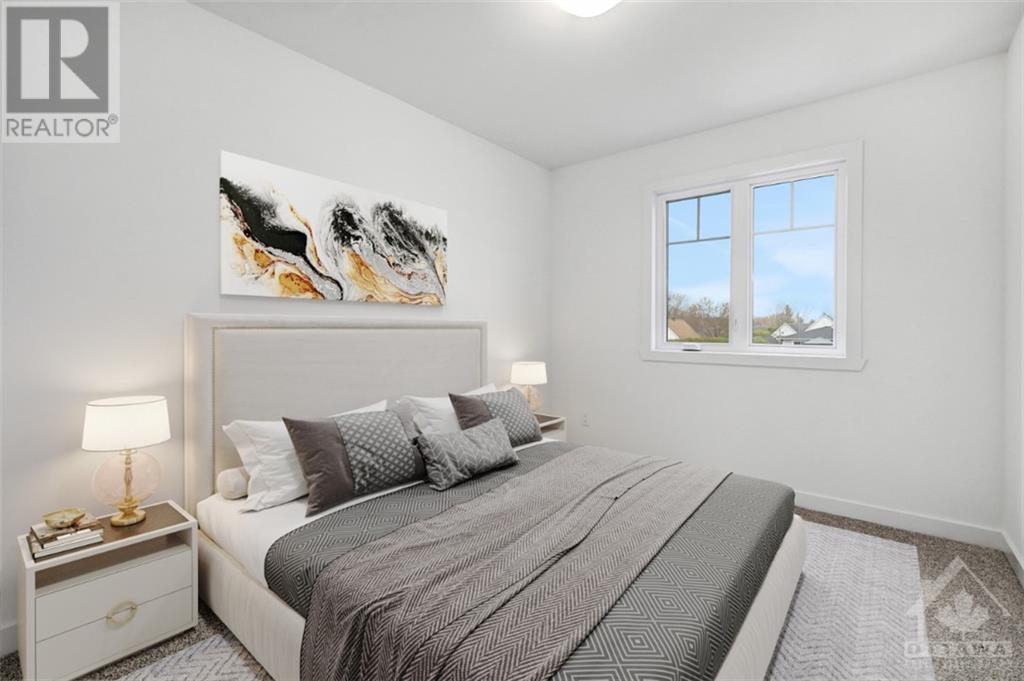
165 DARQUISE STREET
Rockland, Ontario K4K0N9
$549,900
ID# 1373503
| Bathroom Total | 3 |
| Bedrooms Total | 3 |
| Half Bathrooms Total | 1 |
| Year Built | 2024 |
| Cooling Type | Central air conditioning |
| Flooring Type | Wall-to-wall carpet, Hardwood, Ceramic |
| Heating Type | Forced air |
| Heating Fuel | Natural gas |
| Stories Total | 2 |
| Primary Bedroom | Second level | 10'9" x 13'9" |
| Bedroom | Second level | 9'8" x 10'10" |
| Bedroom | Second level | 8'8" x 10'10" |
| 4pc Bathroom | Second level | 5'2" x 9'4" |
| 3pc Ensuite bath | Second level | 7'8" x 6'5" |
| Family room | Basement | 17'10" x 24'1" |
| Kitchen | Main level | 8'8" x 13'1" |
| 2pc Bathroom | Main level | 5'5" x 5'5" |
| Dining room | Main level | 8'6" x 11'7" |
| Living room | Main level | 10'0" x 17'7" |
YOU MIGHT ALSO LIKE THESE LISTINGS
Previous
Next

















































