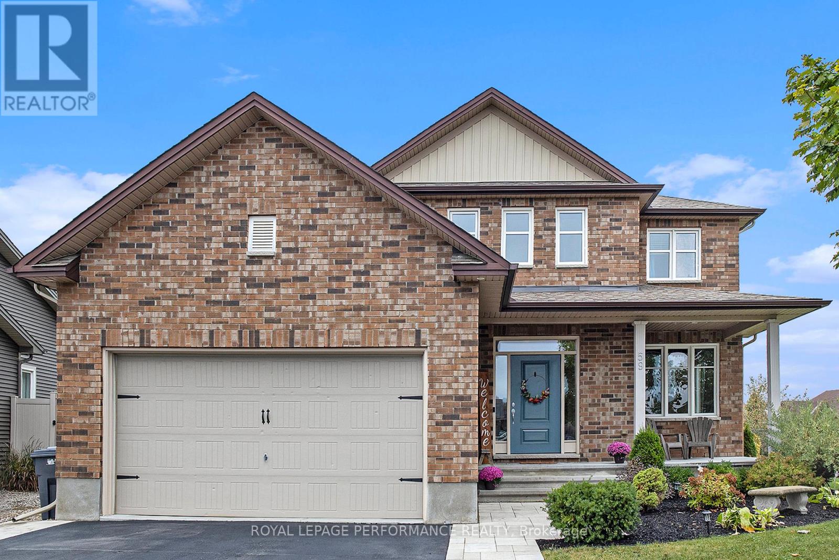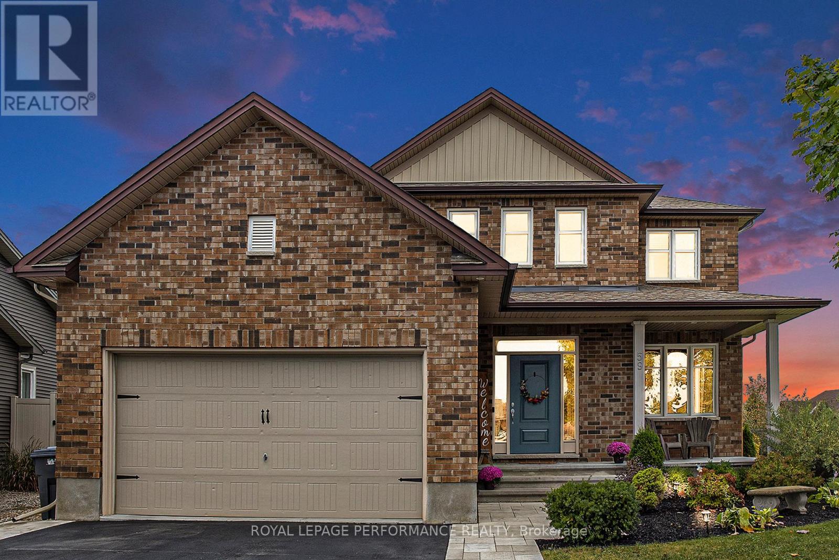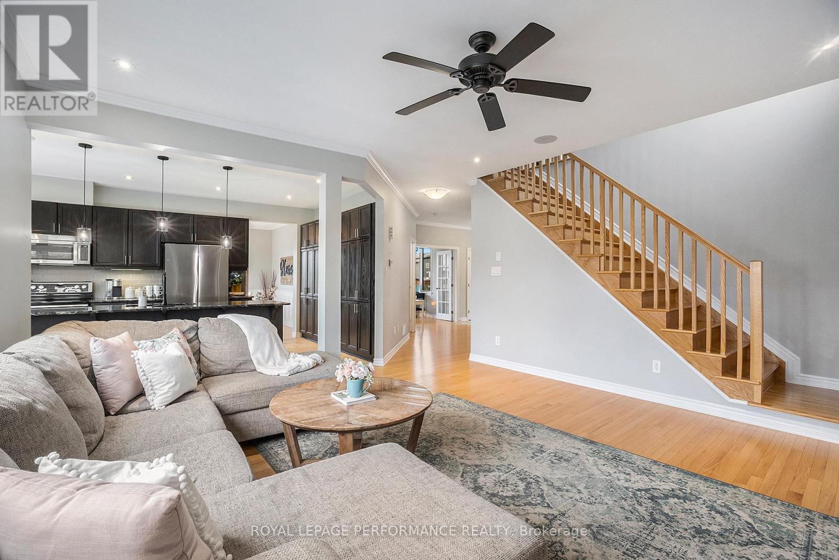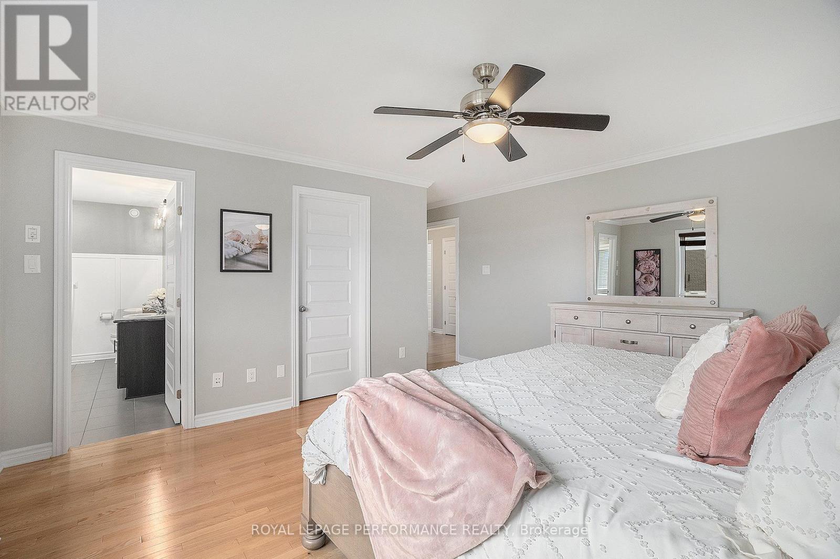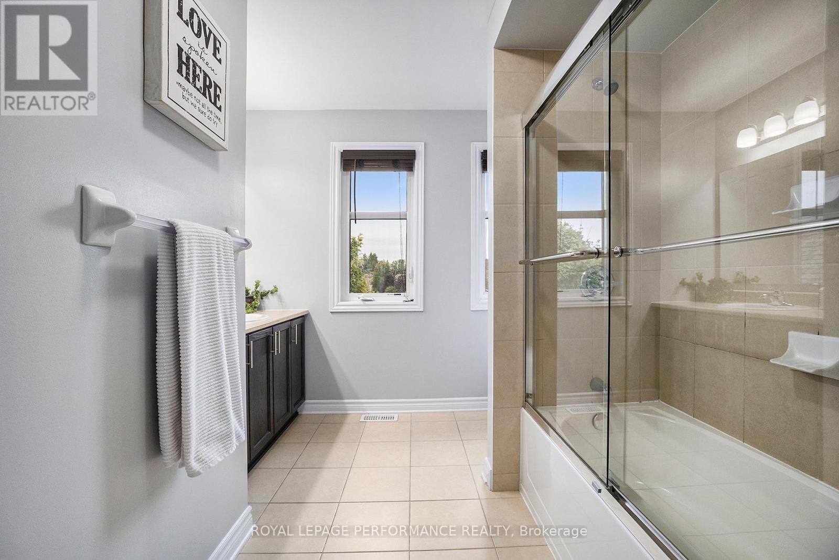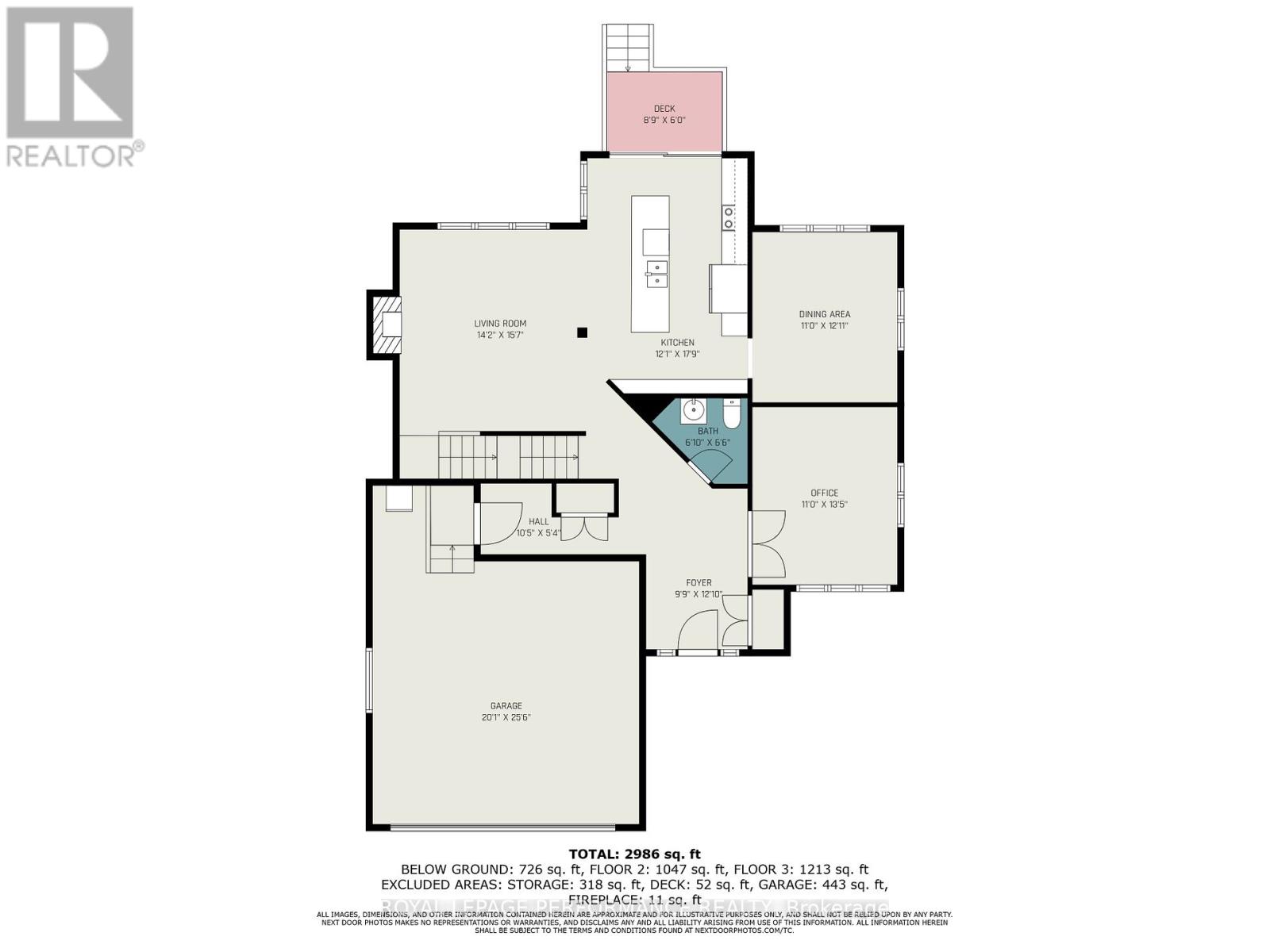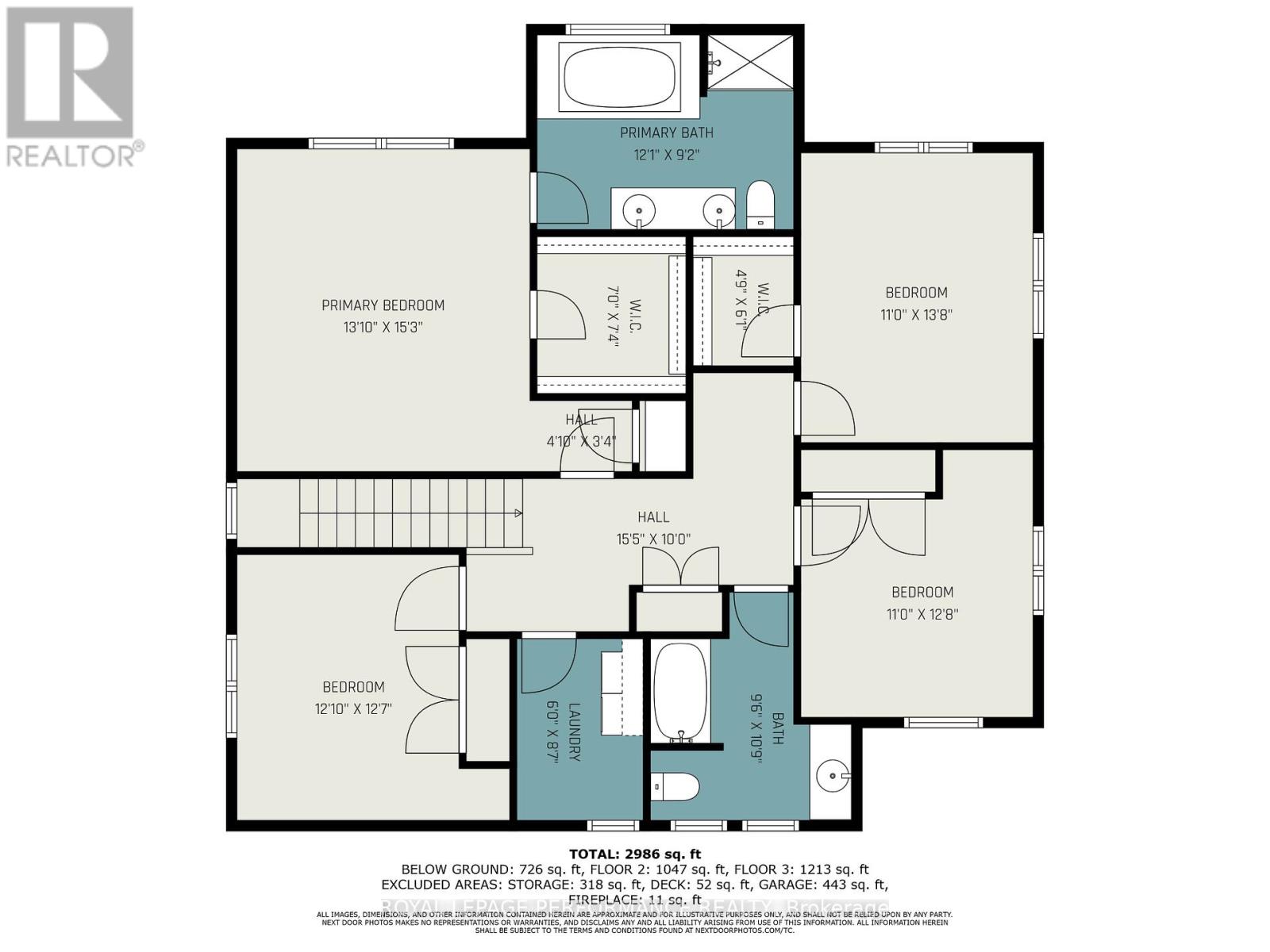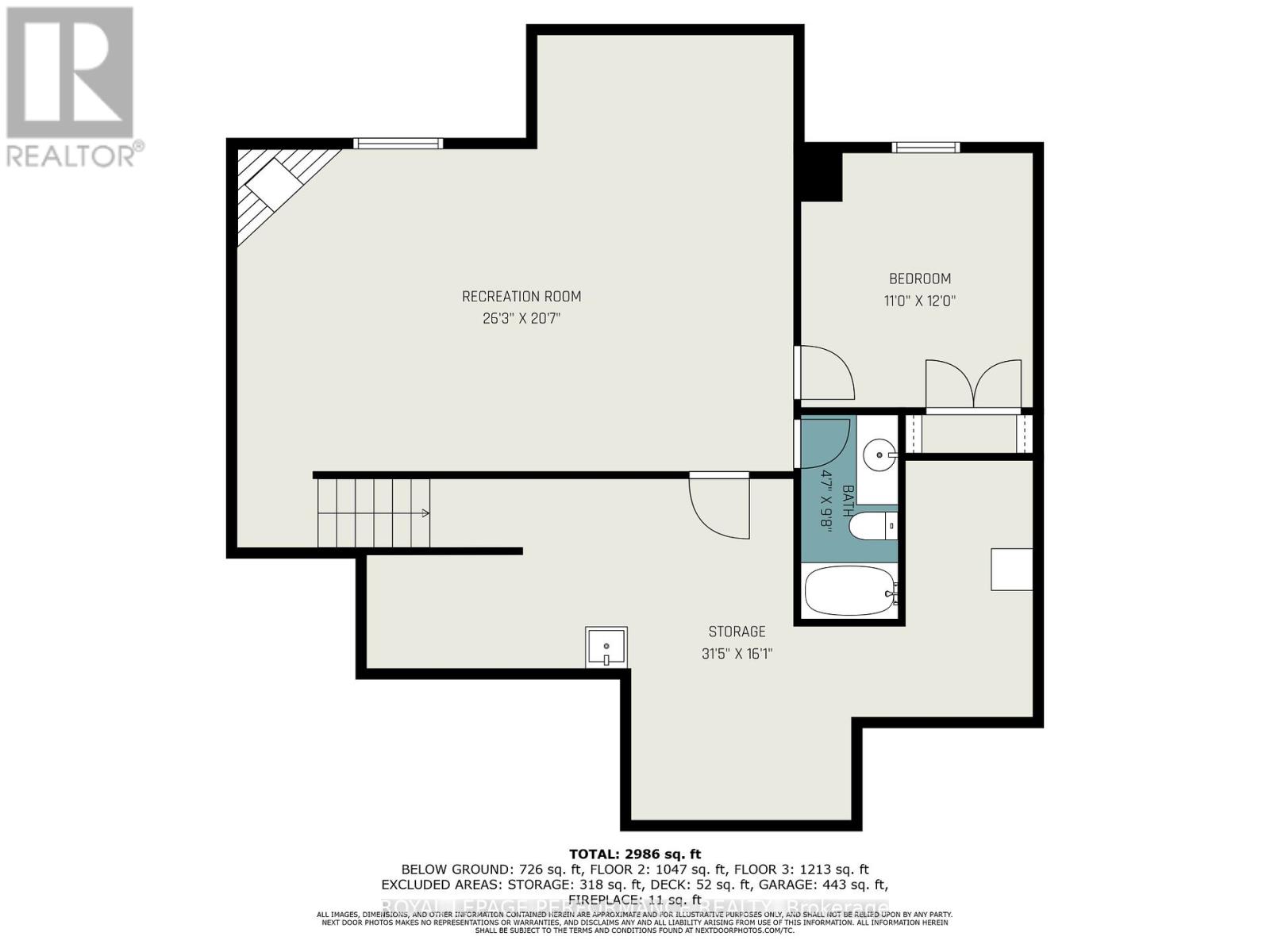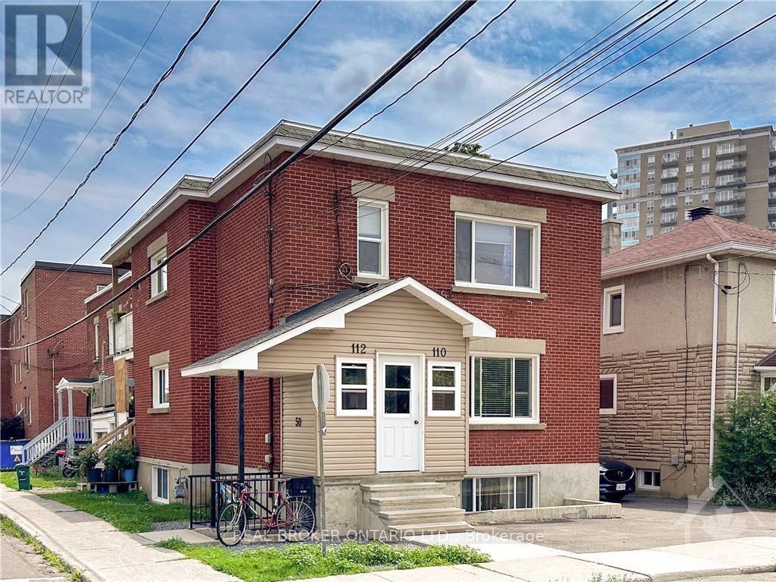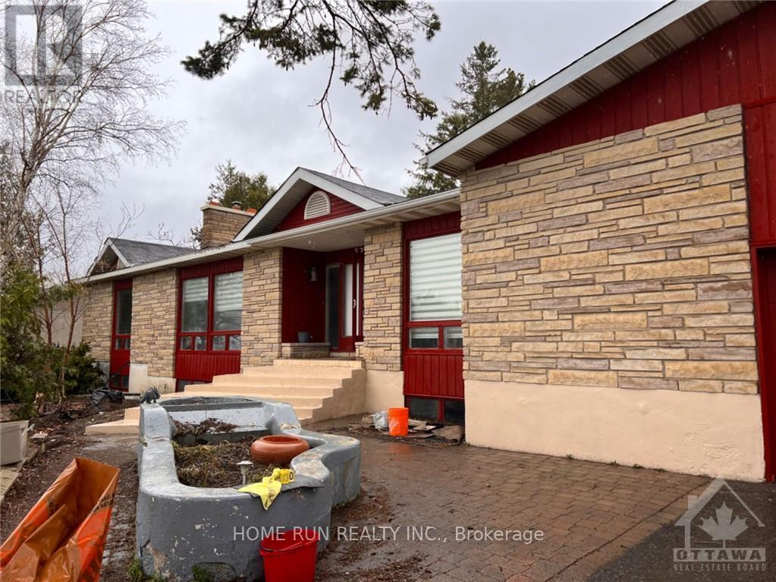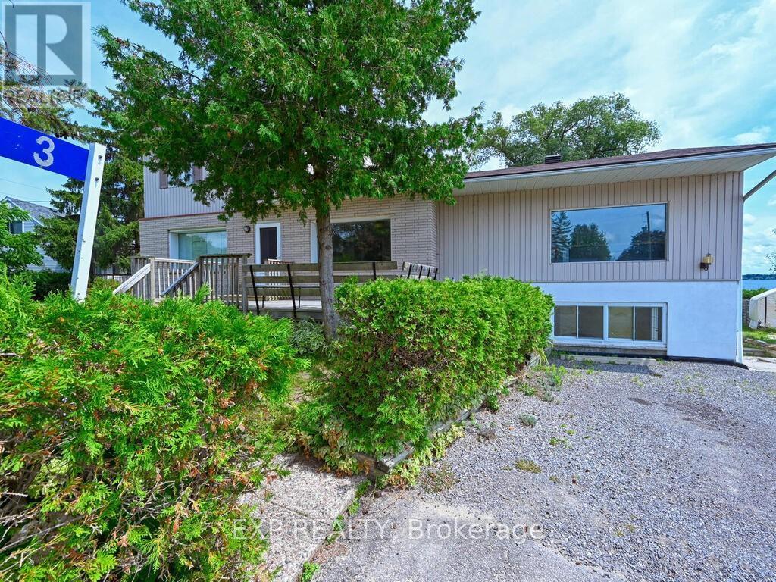
59 YORK
Russell, Ontario K4R0C4
$884,900
ID# X11888246
| Bathroom Total | 4 |
| Bedrooms Total | 5 |
| Half Bathrooms Total | 1 |
| Cooling Type | Central air conditioning, Air exchanger |
| Heating Type | Forced air |
| Heating Fuel | Natural gas |
| Stories Total | 2 |
| Primary Bedroom | Second level | 4.22 m x 4.65 m |
| Bedroom 2 | Second level | 3.35 m x 4.17 m |
| Bedroom 3 | Second level | 3.35 m x 3.86 m |
| Bedroom 4 | Second level | 3.91 m x 3.84 m |
| Laundry room | Second level | 1.83 m x 2.62 m |
| Bedroom 5 | Basement | 3.35 m x 3.66 m |
| Recreational, Games room | Basement | 8 m x 6.28 m |
| Living room | Main level | 4.32 m x 4.75 m |
| Dining room | Main level | 3.35 m x 3.94 m |
| Office | Main level | 3.35 m x 4.09 m |
| Kitchen | Main level | 3.68 m x 5.41 m |
YOU MIGHT ALSO LIKE THESE LISTINGS
Previous
Next
