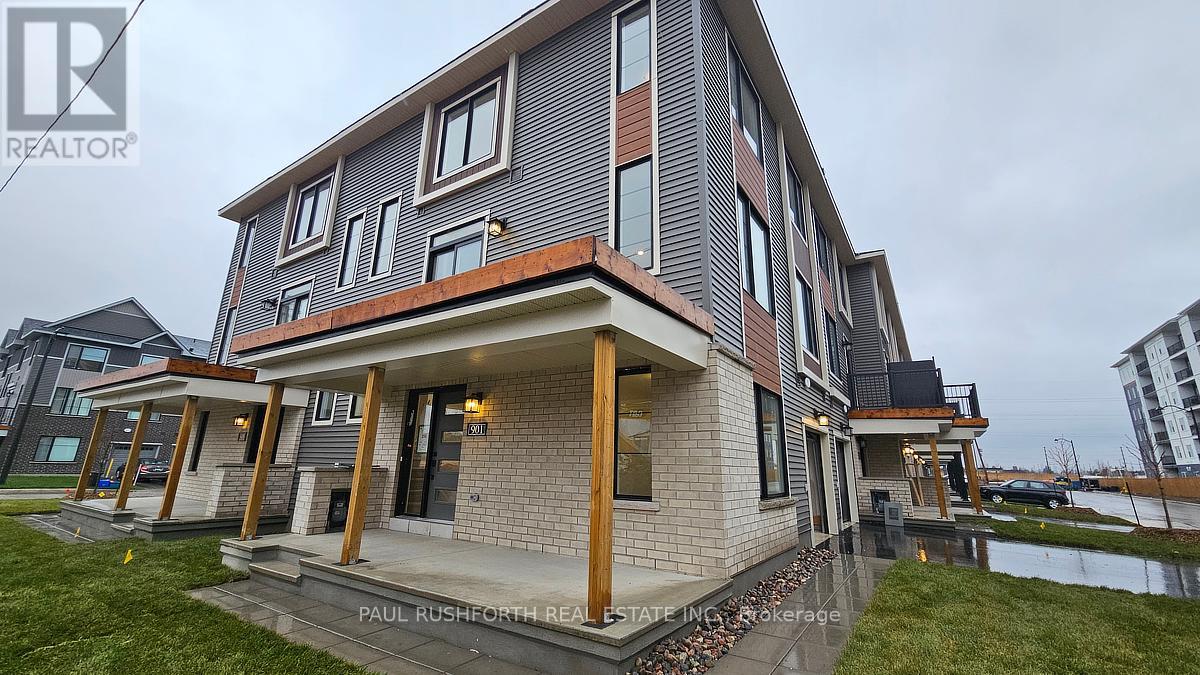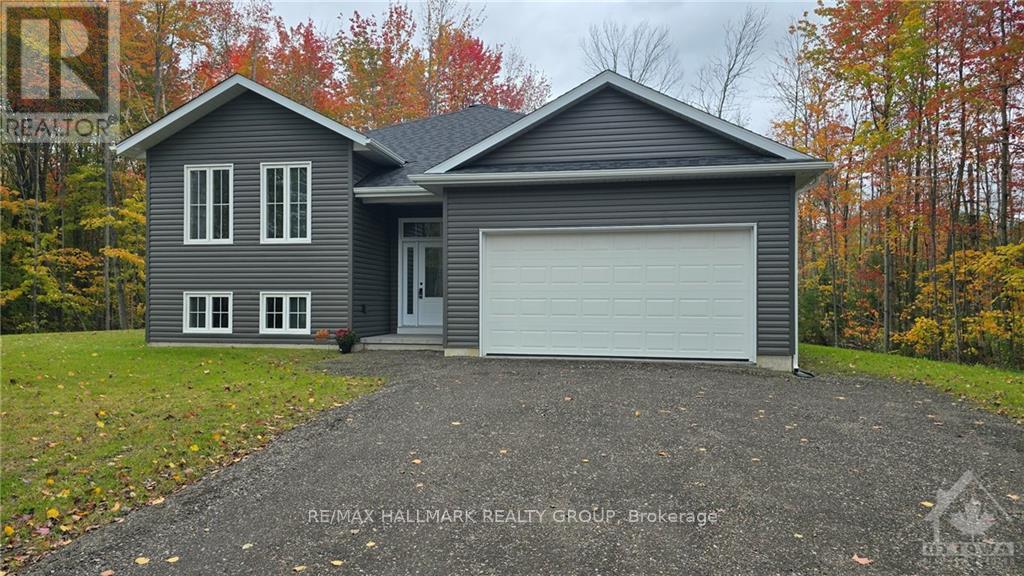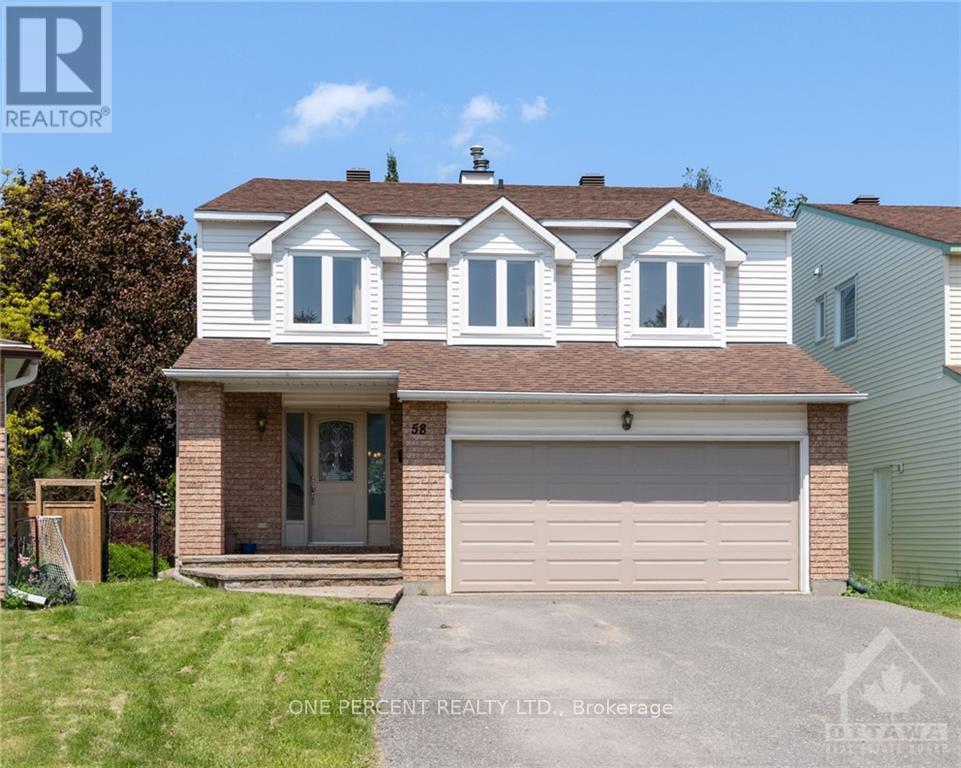
901 DIGNITY PLACE
Ottawa, Ontario K4A5M7
$2,600
ID# X11886437
| Bathroom Total | 3 |
| Bedrooms Total | 3 |
| Half Bathrooms Total | 1 |
| Cooling Type | Central air conditioning, Air exchanger |
| Heating Type | Forced air |
| Heating Fuel | Natural gas |
| Stories Total | 3 |
| Dining room | Second level | 4.52 m x 3.26 m |
| Living room | Second level | 4.52 m x 2.99 m |
| Kitchen | Second level | 2.56 m x 3.35 m |
| Eating area | Second level | 2.56 m x 1.95 m |
| Primary Bedroom | Third level | 3.04 m x 4.06 m |
| Bedroom 2 | Third level | 3.35 m x 2.74 m |
| Bedroom 3 | Third level | 3.04 m x 2.79 m |
| Family room | Ground level | 3.7 m x 2.79 m |
YOU MIGHT ALSO LIKE THESE LISTINGS
Previous
Next










































