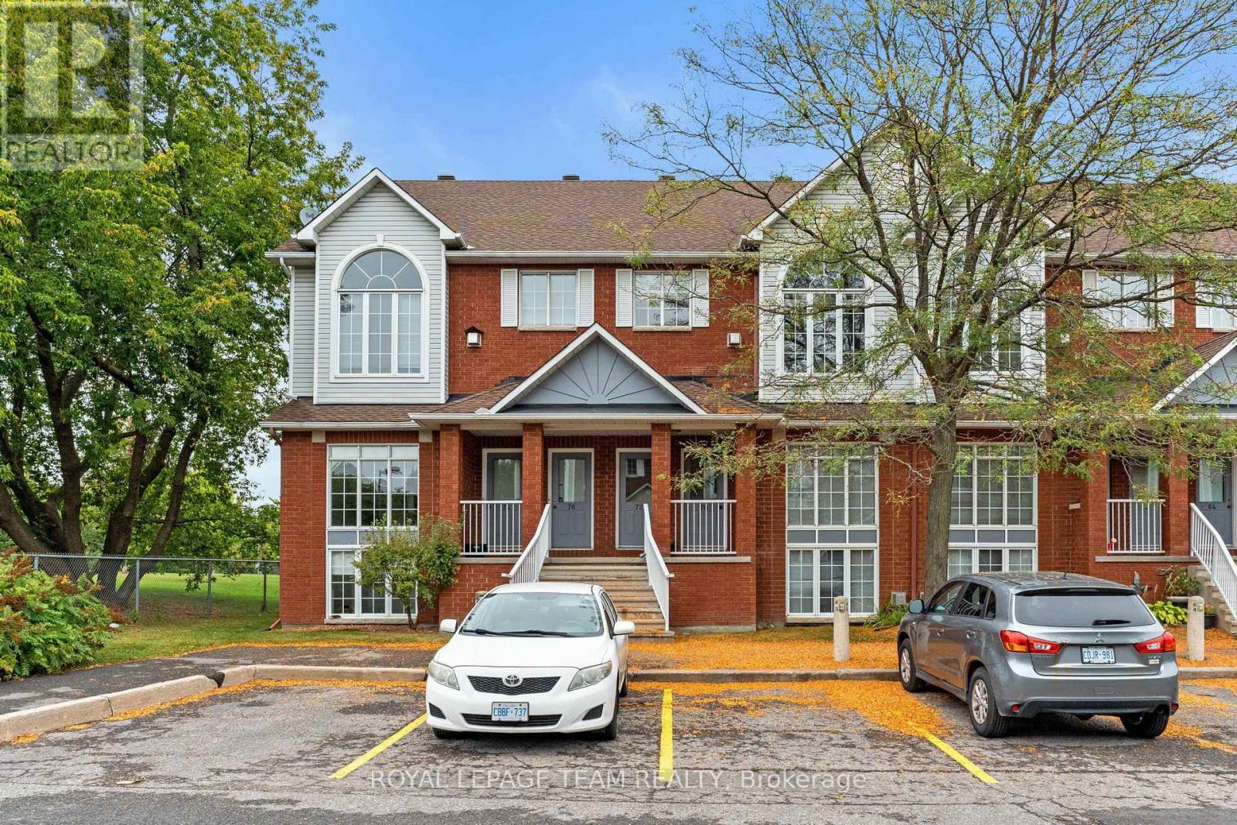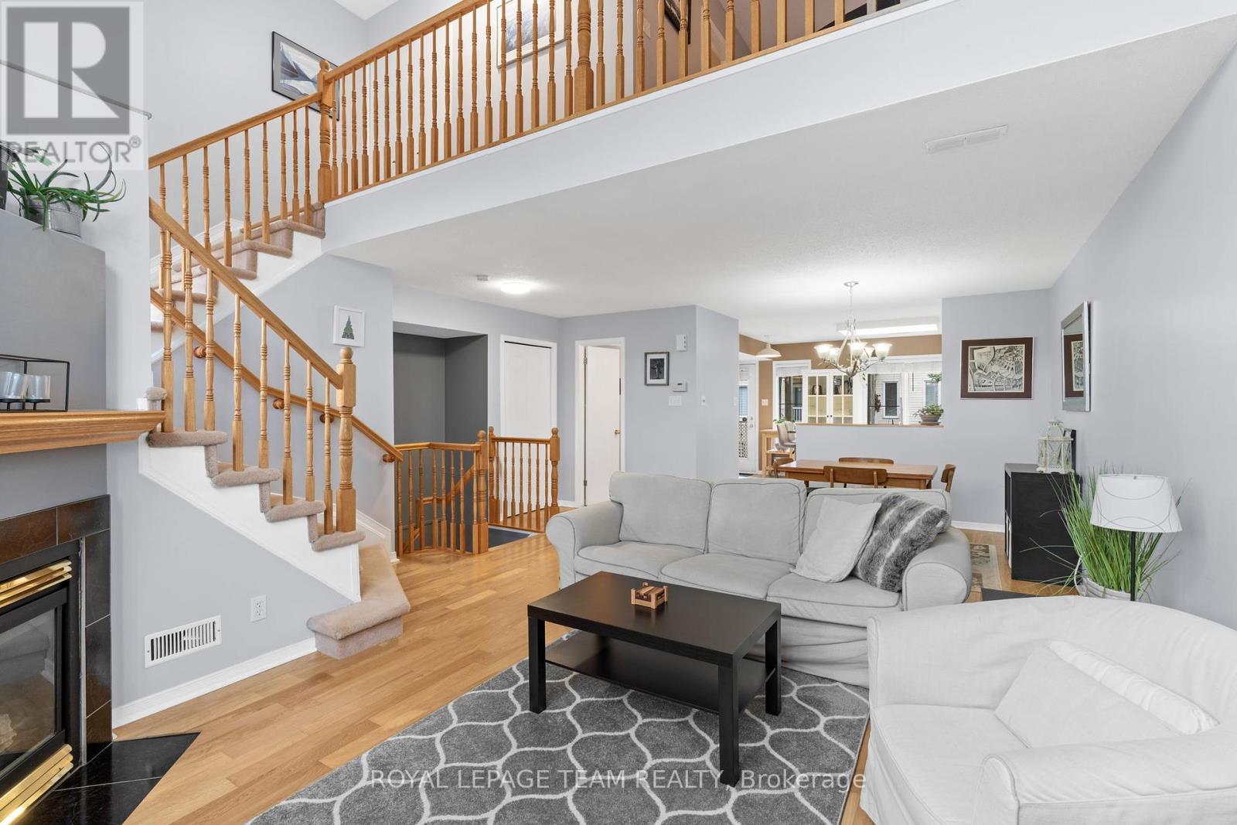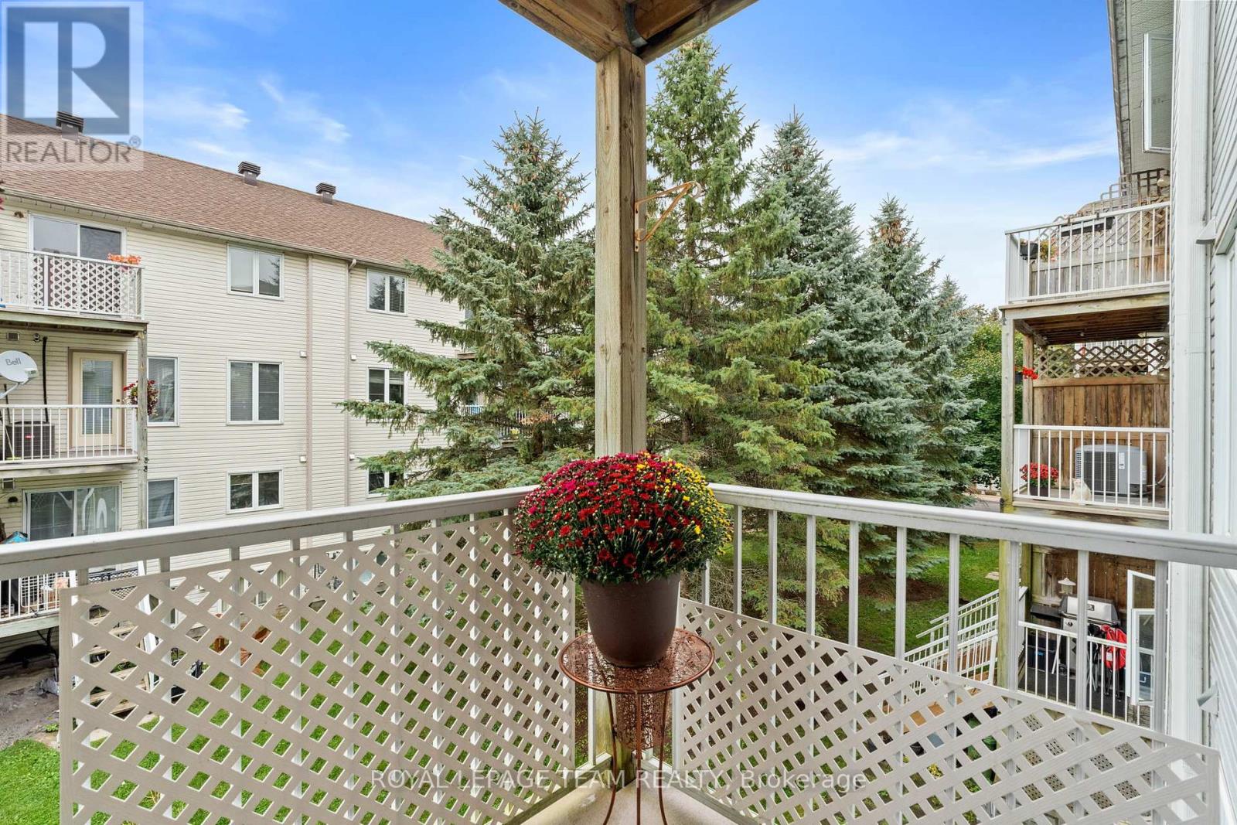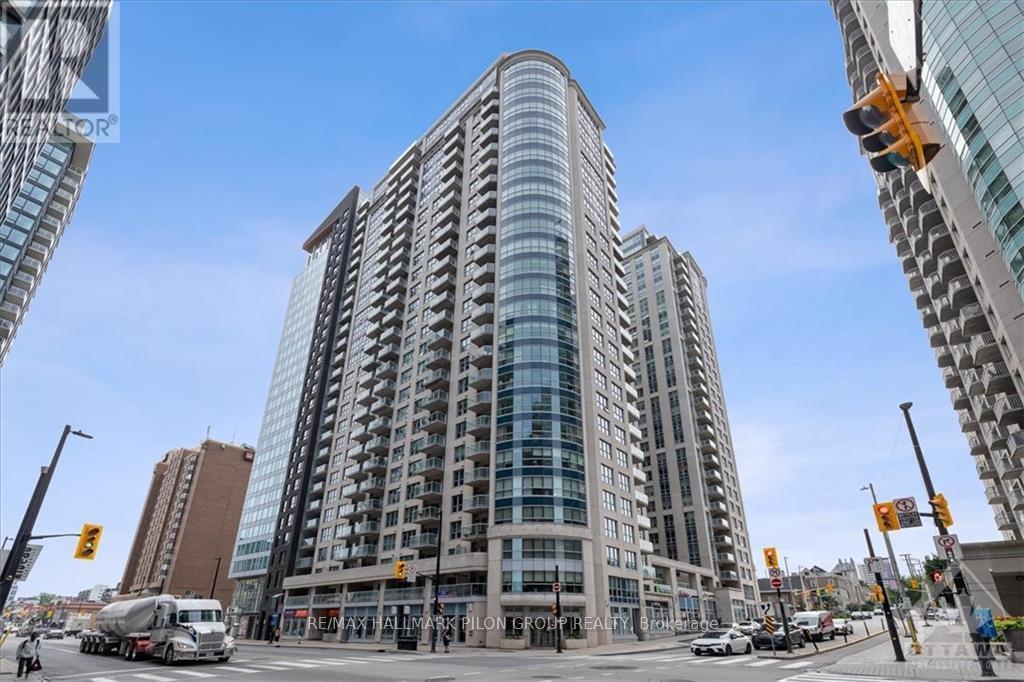
72 BRISTON
Ottawa, Ontario K1G5P5
$429,000
ID# X11559680
| Bathroom Total | 2 |
| Bedrooms Total | 2 |
| Half Bathrooms Total | 1 |
| Cooling Type | Central air conditioning |
| Heating Type | Forced air |
| Heating Fuel | Natural gas |
| Stories Total | 3 |
| Dining room | Second level | 3.65 m x 3.09 m |
| Bathroom | Second level | 3 m x 3 m |
| Living room | Second level | 5 m x 4 m |
| Kitchen | Second level | 5.02 m x 3.4 m |
| Laundry room | Second level | 3 m x 2 m |
| Other | Second level | 3 m x 2 m |
| Bedroom | Third level | 3.7 m x 2.74 m |
| Bathroom | Third level | 3 m x 3 m |
| Primary Bedroom | Third level | 3.96 m x 3.04 m |
| Foyer | Main level | 2 m x 23 m |
YOU MIGHT ALSO LIKE THESE LISTINGS
Previous
Next





















































