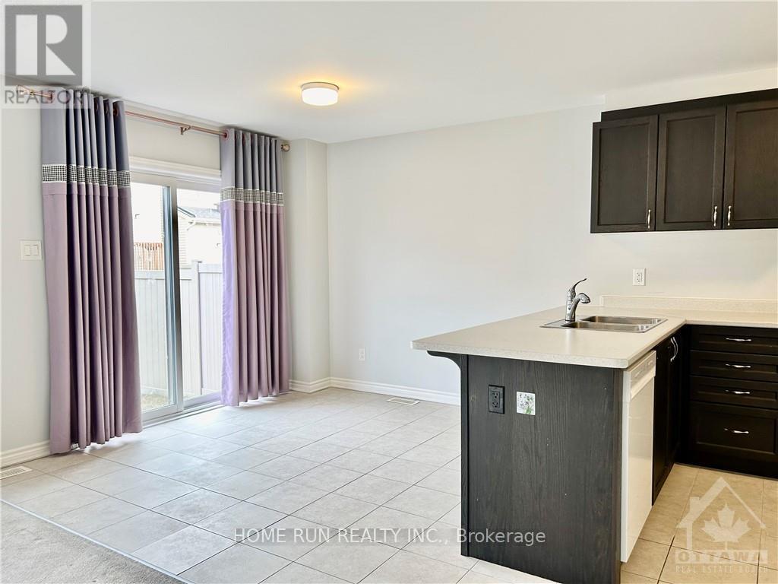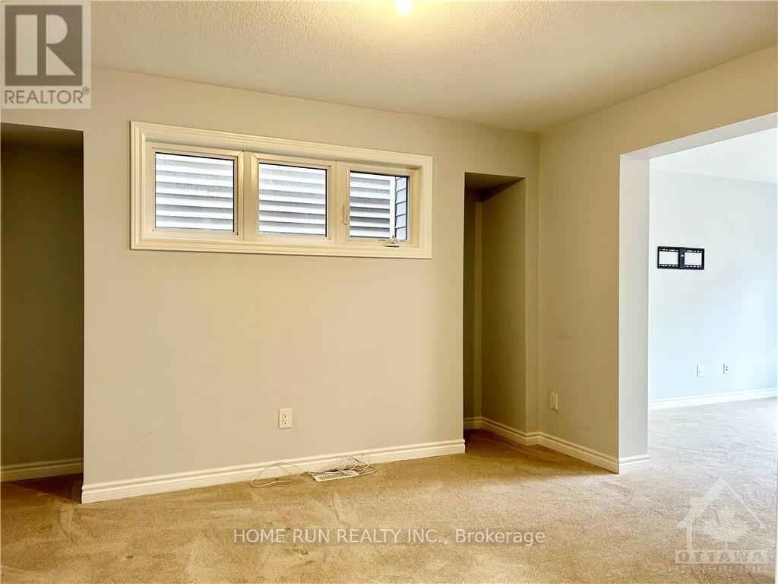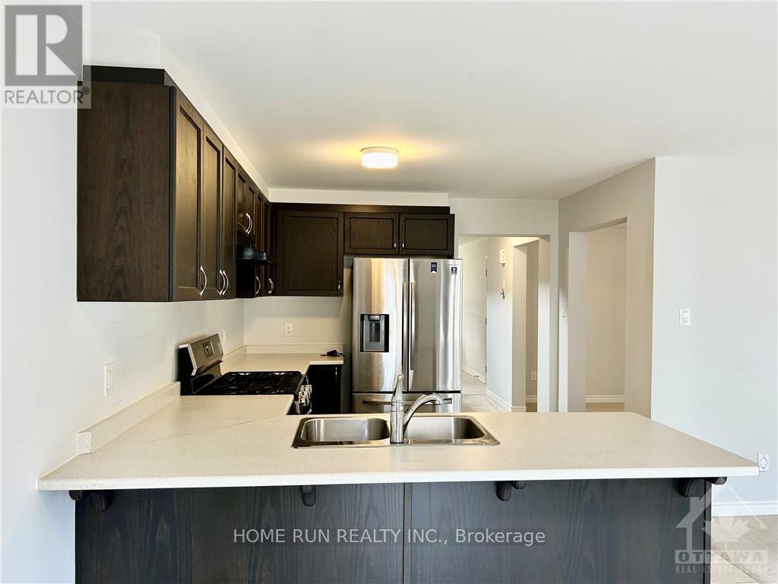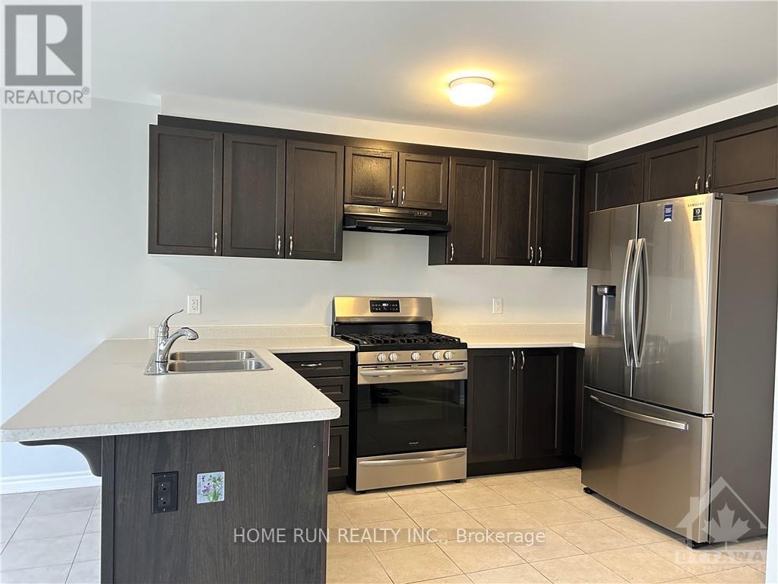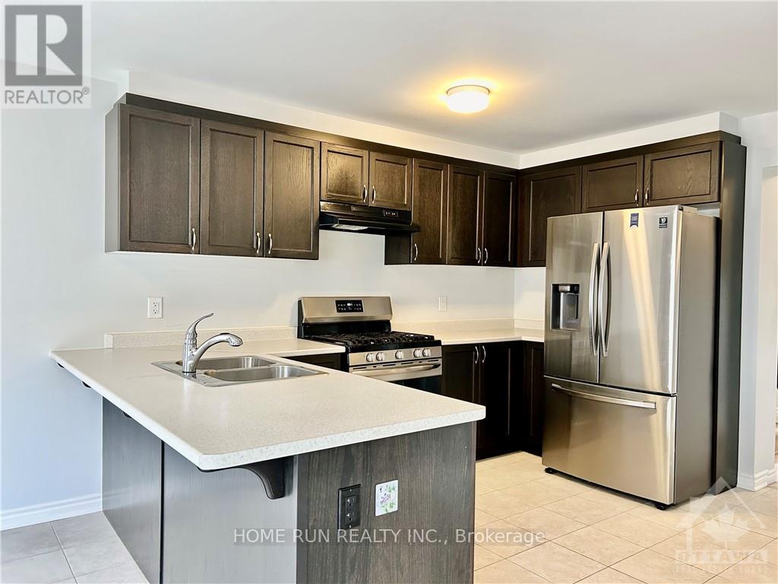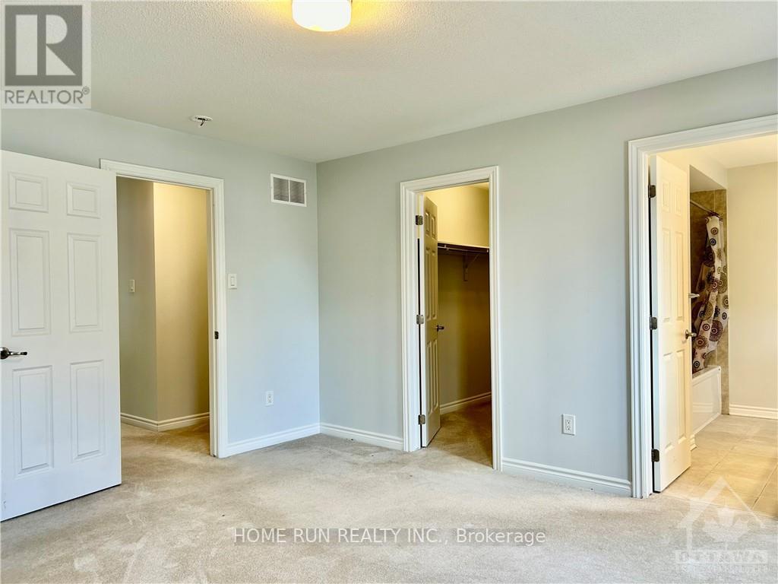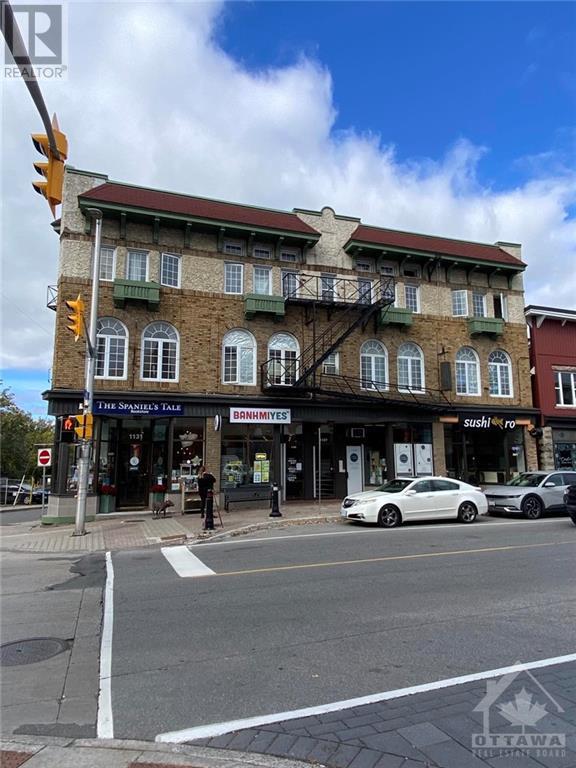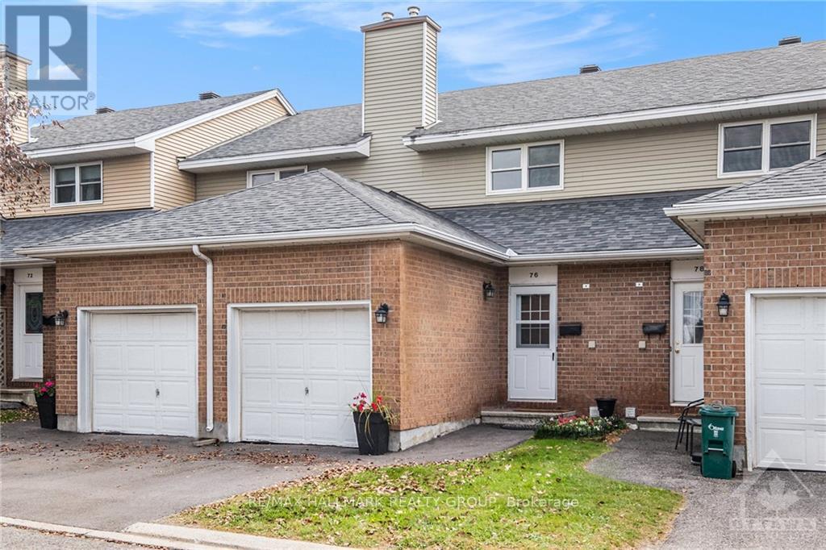
1031 APOLUNE STREET
Ottawa, Ontario K2J6T4
$2,800
ID# X10845483
| Bathroom Total | 3 |
| Bedrooms Total | 4 |
| Cooling Type | Central air conditioning |
| Heating Type | Forced air |
| Heating Fuel | Natural gas |
| Stories Total | 2 |
| Bathroom | Second level | Measurements not available |
| Bedroom | Second level | 3.04 m x 2.74 m |
| Bedroom | Second level | 3.04 m x 3.14 m |
| Bedroom | Second level | 2.99 m x 2.81 m |
| Laundry room | Second level | Measurements not available |
| Primary Bedroom | Second level | 3.96 m x 4.31 m |
| Bathroom | Second level | Measurements not available |
| Other | Second level | Measurements not available |
| Foyer | Main level | Measurements not available |
| Dining room | Main level | 3.14 m x 3.81 m |
| Great room | Main level | 3.91 m x 4.57 m |
| Kitchen | Main level | 2.99 m x 3.58 m |
| Dining room | Main level | 2.99 m x 2.74 m |
| Bathroom | Main level | Measurements not available |
YOU MIGHT ALSO LIKE THESE LISTINGS
Previous
Next




