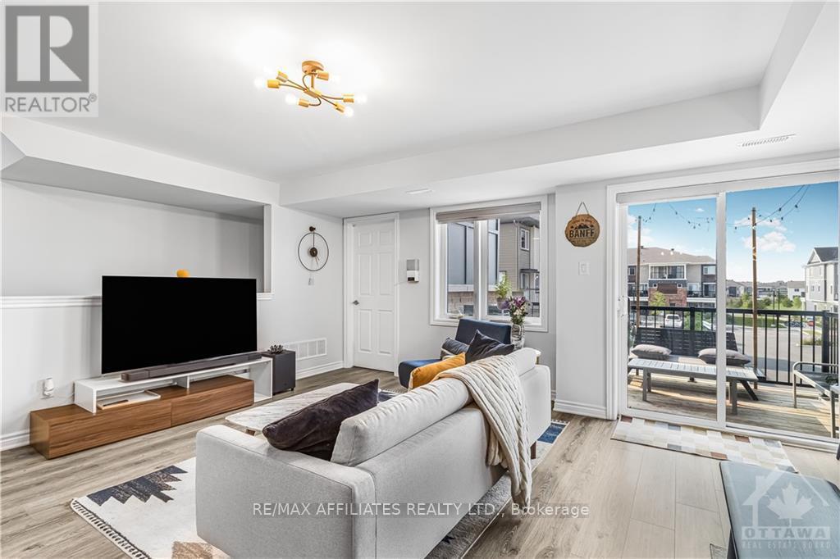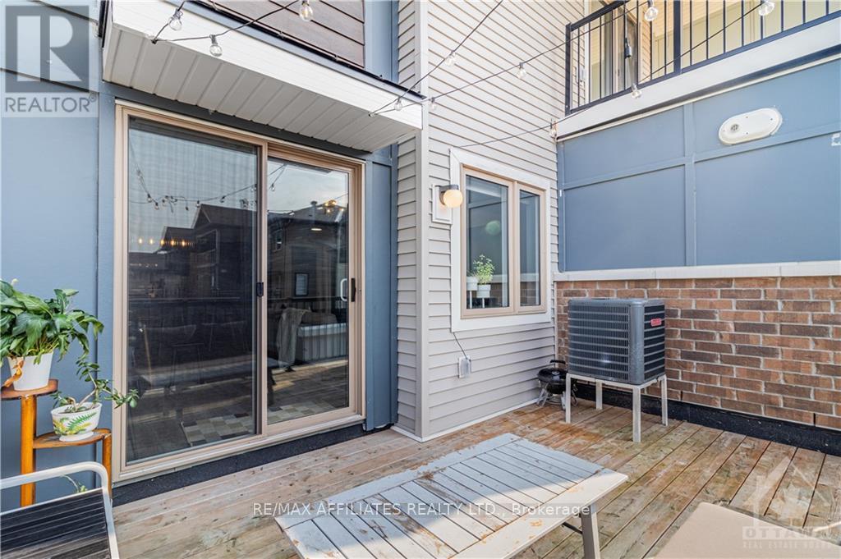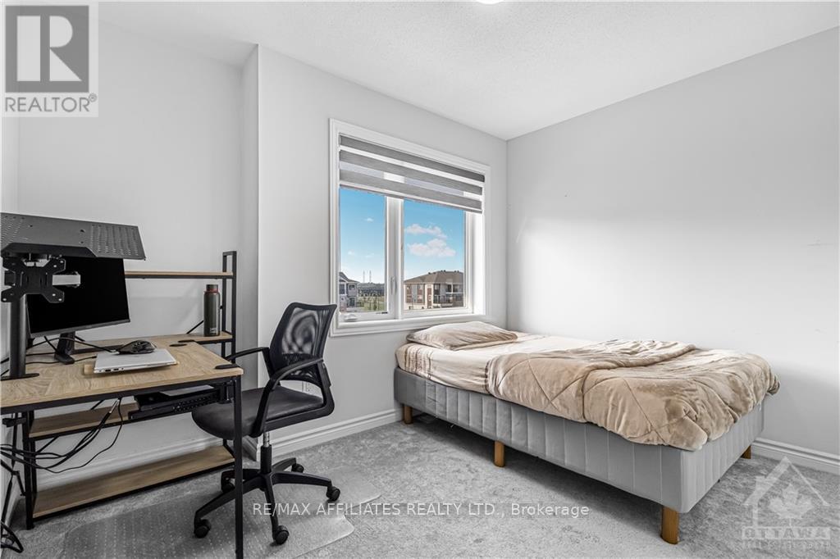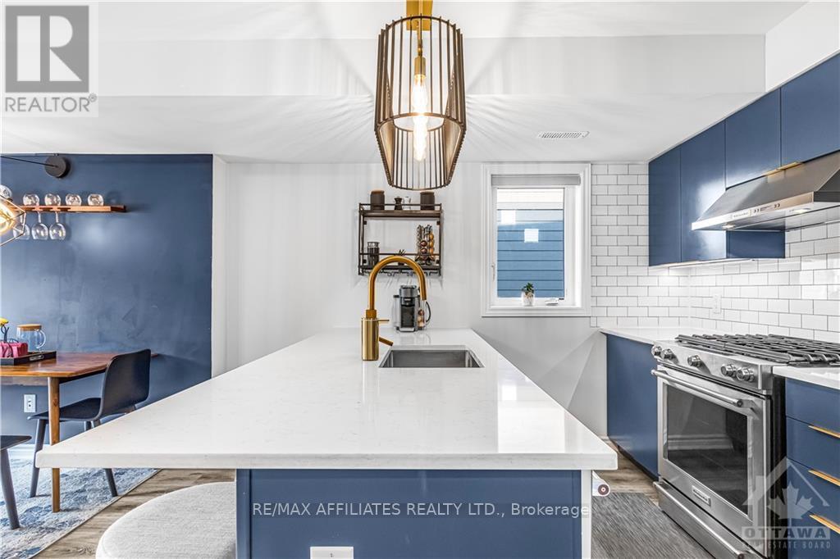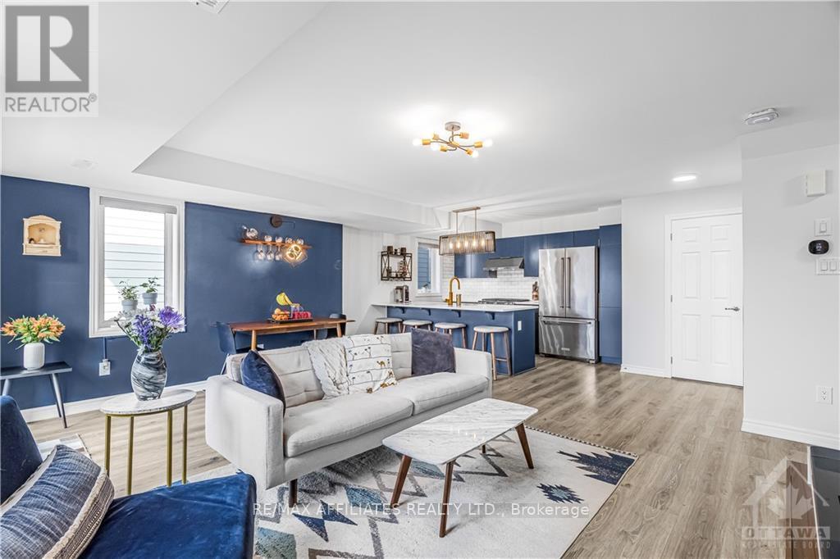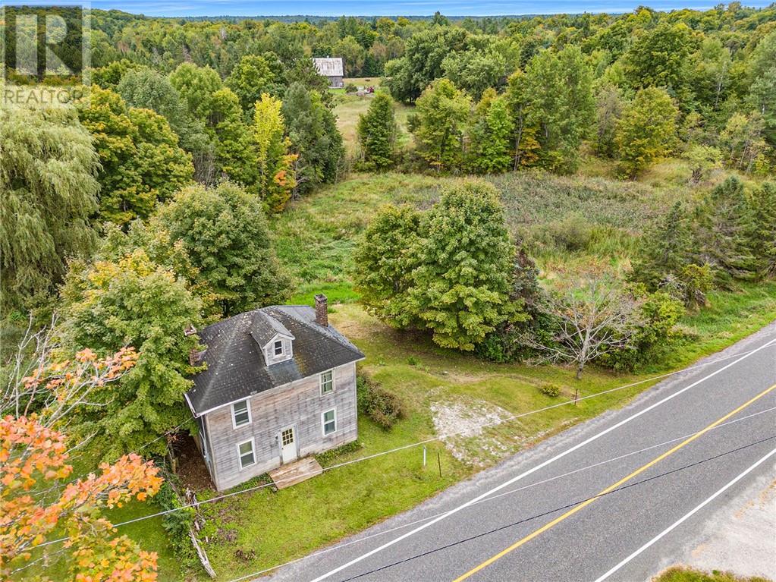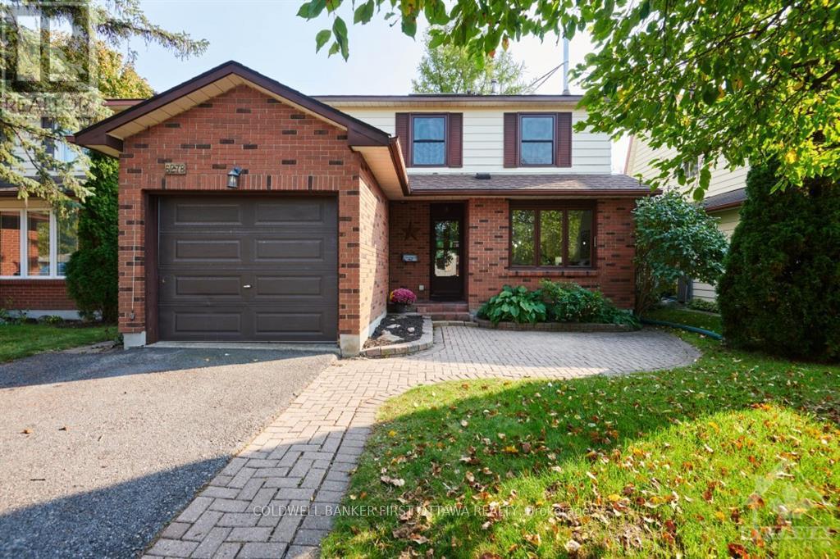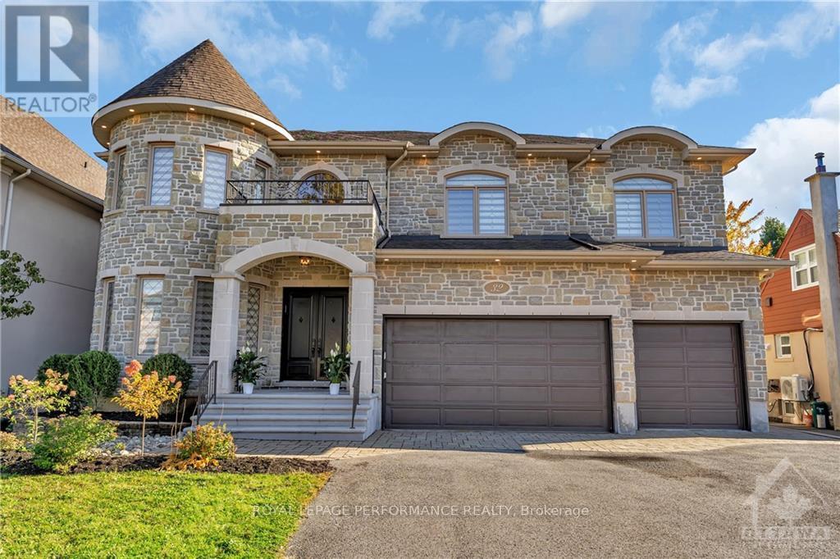
612 LAPLAND
Ottawa, Ontario K2V0S2
$2,450
ID# X10814828
| Bathroom Total | 2 |
| Bedrooms Total | 3 |
| Cooling Type | Central air conditioning |
| Heating Type | Forced air |
| Heating Fuel | Natural gas |
| Stories Total | 2 |
| Primary Bedroom | Second level | 3.04 m x 3.25 m |
| Laundry room | Second level | Measurements not available |
| Bathroom | Second level | Measurements not available |
| Bedroom | Second level | 3.35 m x 2.36 m |
| Bedroom | Second level | 3.14 m x 2.33 m |
| Foyer | Main level | Measurements not available |
| Living room | Main level | 5.35 m x 4.74 m |
| Kitchen | Main level | 3.53 m x 2.61 m |
| Bathroom | Main level | Measurements not available |
YOU MIGHT ALSO LIKE THESE LISTINGS
Previous
Next







