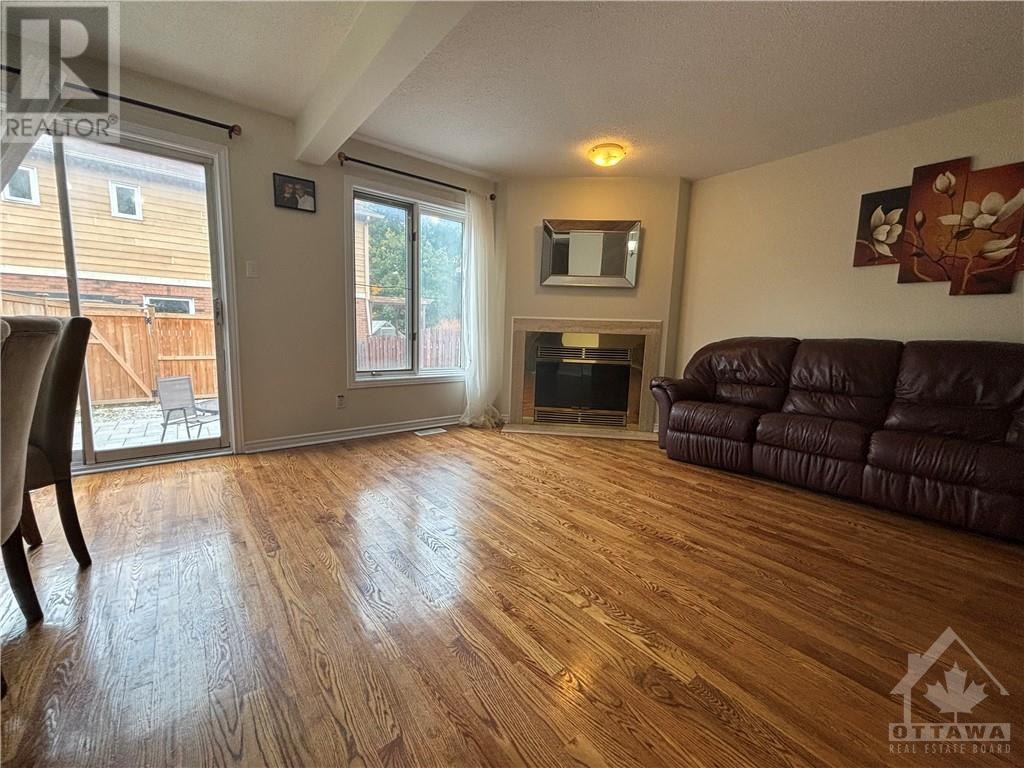
5 MAURYA COURT
Ottawa, Ontario K1G5S2
$549,700
ID# 1420836
| Bathroom Total | 4 |
| Bedrooms Total | 3 |
| Half Bathrooms Total | 1 |
| Year Built | 1991 |
| Cooling Type | Central air conditioning |
| Flooring Type | Wall-to-wall carpet, Hardwood, Tile |
| Heating Type | Forced air |
| Heating Fuel | Natural gas |
| Stories Total | 2 |
| Primary Bedroom | Second level | 12'7" x 12'4" |
| Bedroom | Second level | 11'1" x 8'11" |
| Bedroom | Second level | 14'2" x 8'11" |
| 4pc Ensuite bath | Second level | Measurements not available |
| Full bathroom | Second level | Measurements not available |
| Family room | Lower level | 21'8" x 7'5" |
| Laundry room | Lower level | Measurements not available |
| 3pc Bathroom | Lower level | Measurements not available |
| Den | Lower level | 10'1" x 7'5" |
| Dining room | Main level | 12'1" x 8'6" |
| Kitchen | Main level | 17'6" x 8'1" |
| Living room | Main level | 16'1" x 9'8" |
| Eating area | Main level | Measurements not available |
| Partial bathroom | Main level | Measurements not available |
YOU MIGHT ALSO LIKE THESE LISTINGS
Previous
Next
















































