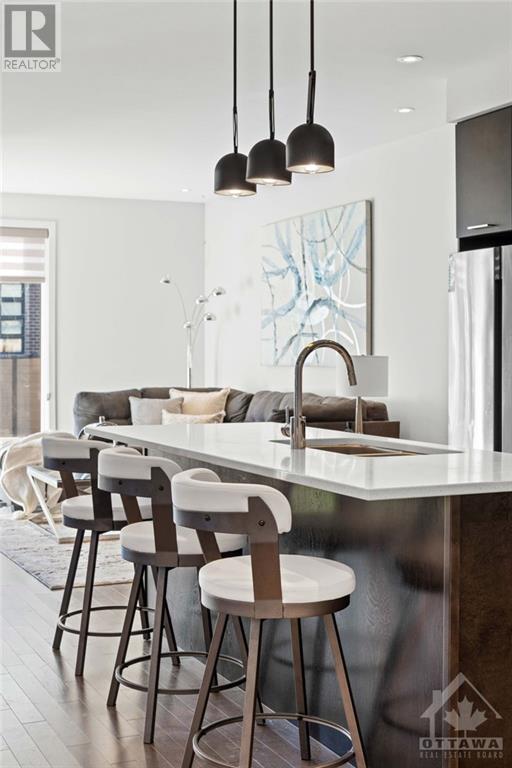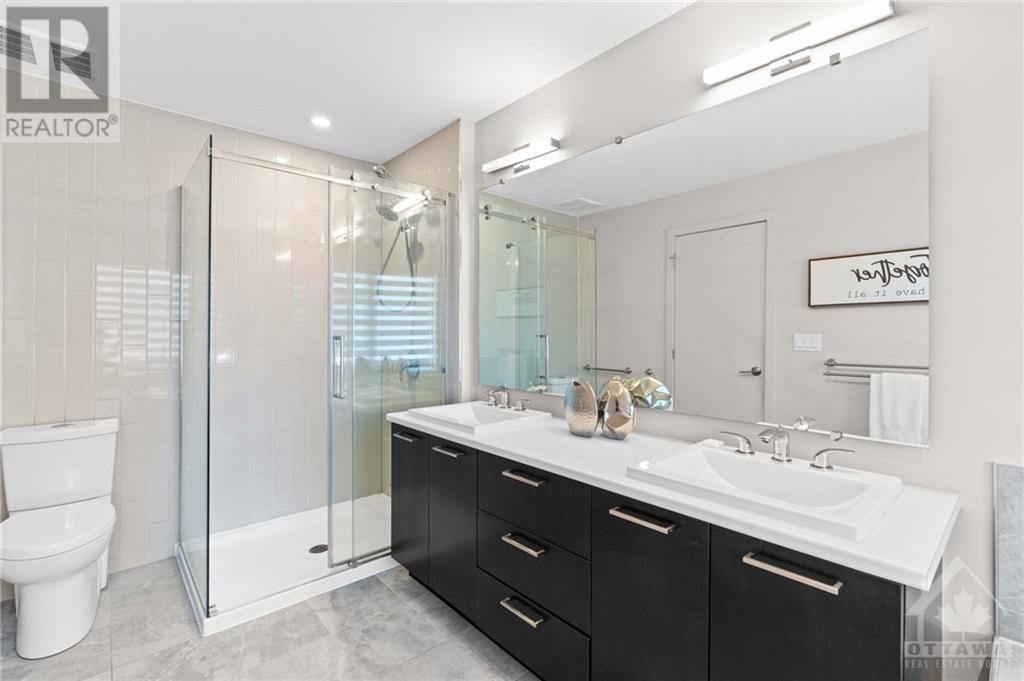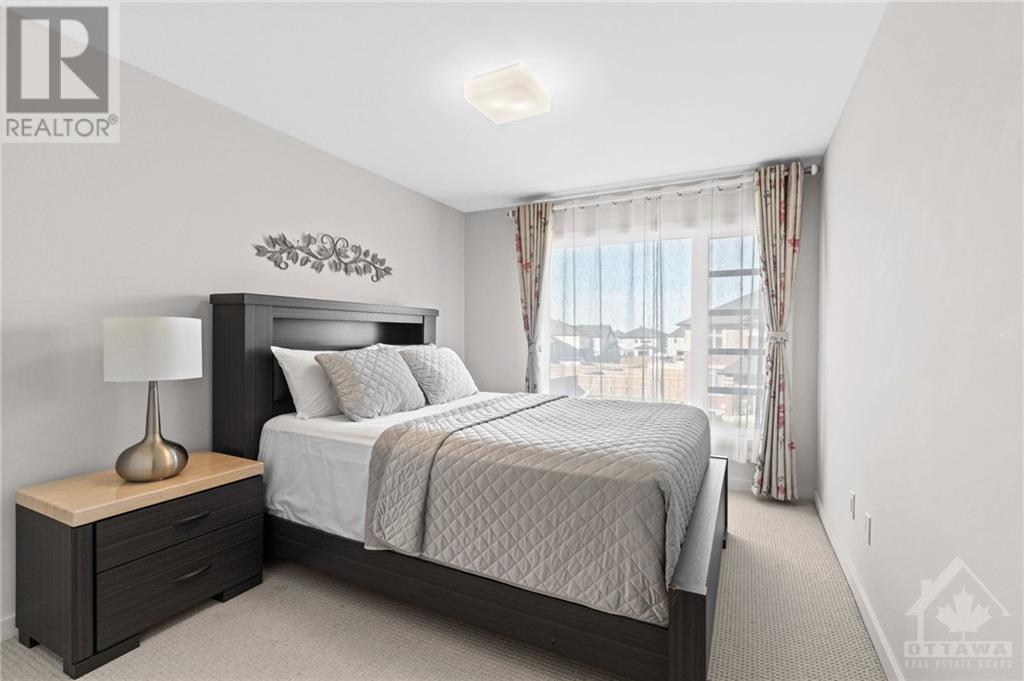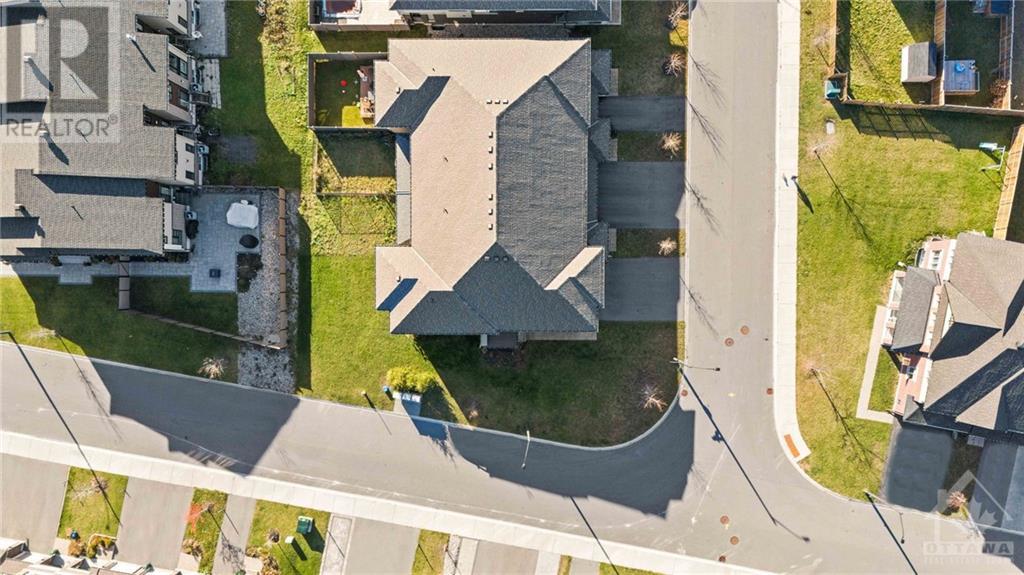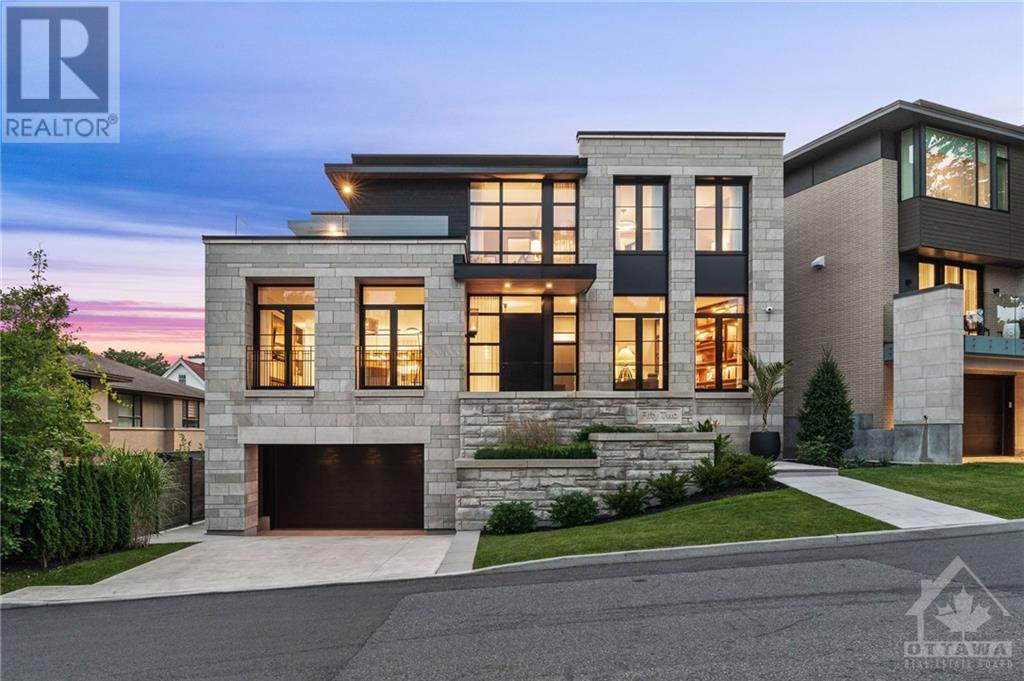
870 QUARTET AVENUE
Ottawa, Ontario K1X0C6
$817,800
ID# 1420709
| Bathroom Total | 4 |
| Bedrooms Total | 4 |
| Half Bathrooms Total | 1 |
| Year Built | 2019 |
| Cooling Type | Central air conditioning, Air exchanger |
| Flooring Type | Mixed Flooring, Wall-to-wall carpet, Hardwood |
| Heating Type | Forced air |
| Heating Fuel | Natural gas |
| Stories Total | 2 |
| Primary Bedroom | Second level | 12'9" x 16'5" |
| Bedroom | Second level | 12'10" x 10'0" |
| Bedroom | Second level | 9'0" x 10'8" |
| Bedroom | Second level | 9'11" x 8'10" |
| 4pc Ensuite bath | Second level | Measurements not available |
| 3pc Ensuite bath | Second level | Measurements not available |
| 4pc Bathroom | Second level | Measurements not available |
| Family room | Lower level | 23'1" x 19'3" |
| Living room | Main level | 16'11" x 12'11" |
| Dining room | Main level | 11'3" x 15'8" |
| Kitchen | Main level | 9'11" x 13'10" |
| Pantry | Main level | Measurements not available |
YOU MIGHT ALSO LIKE THESE LISTINGS
Previous
Next







