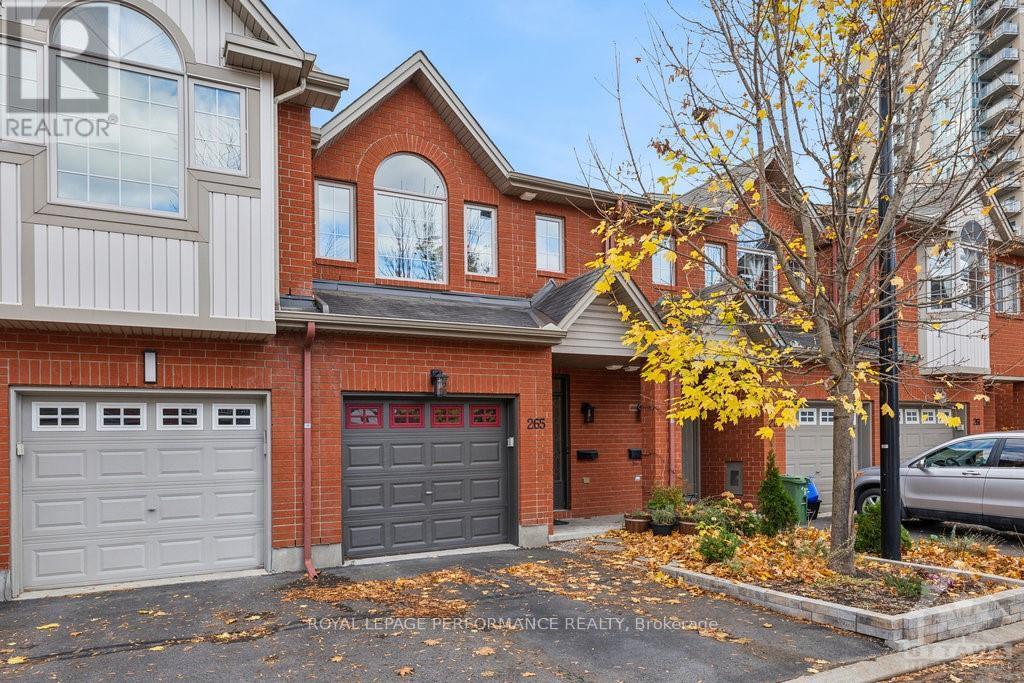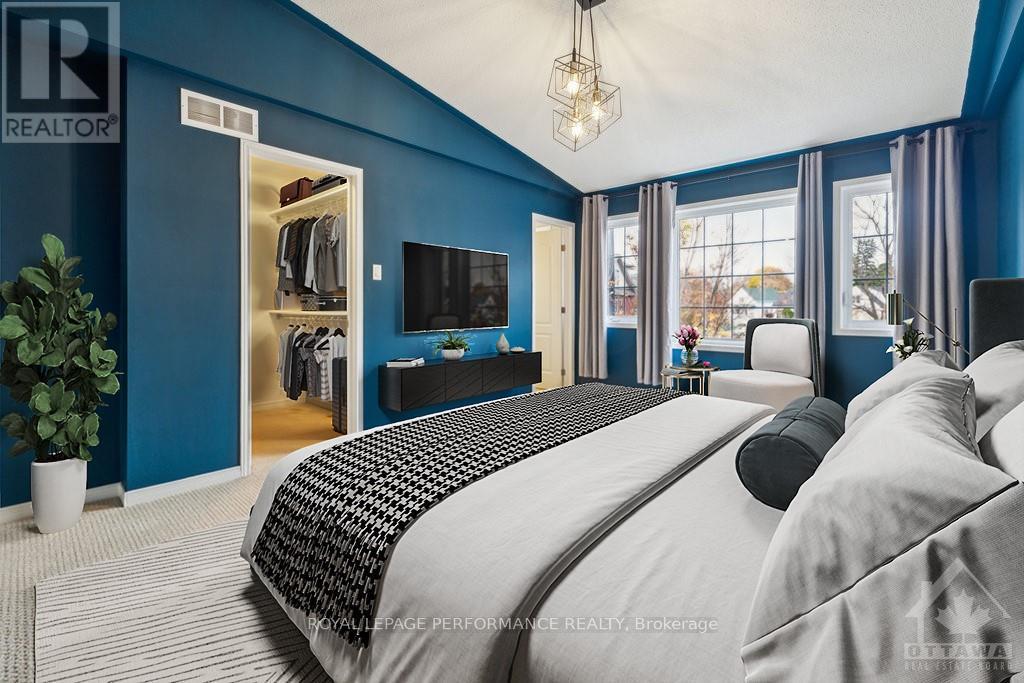
265 MEILLEUR
Ottawa, Ontario K1L0A3
$725,000
ID# X10428658
| Bathroom Total | 3 |
| Bedrooms Total | 3 |
| Cooling Type | Central air conditioning |
| Heating Type | Forced air |
| Heating Fuel | Natural gas |
| Stories Total | 2 |
| Bathroom | Second level | 2.59 m x 1.52 m |
| Primary Bedroom | Second level | 3.75 m x 5.18 m |
| Other | Second level | Measurements not available |
| Bathroom | Second level | 1.77 m x 2.36 m |
| Bedroom | Second level | 2.74 m x 4.77 m |
| Bedroom | Second level | 2.64 m x 5.63 m |
| Recreational, Games room | Basement | 4.29 m x 7.89 m |
| Utility room | Basement | 2.15 m x 5.56 m |
| Other | Basement | 2 m x 2.89 m |
| Bathroom | Main level | 0.91 m x 2 m |
| Dining room | Main level | 1.98 m x 4.36 m |
| Kitchen | Main level | 3.27 m x 3.45 m |
| Living room | Main level | 3.45 m x 5.41 m |
YOU MIGHT ALSO LIKE THESE LISTINGS
Previous
Next



















































