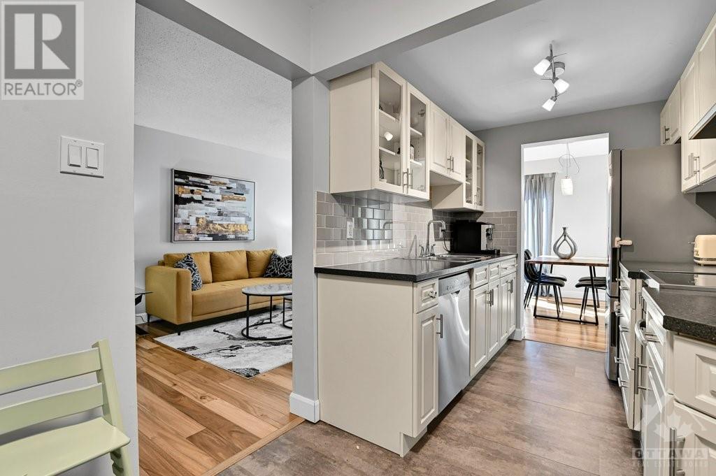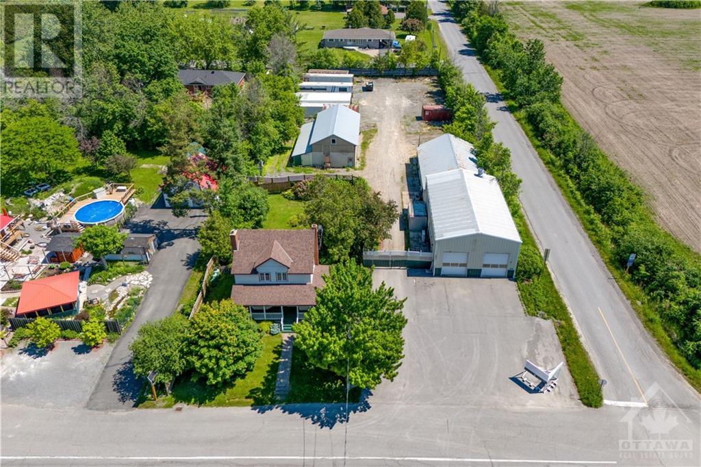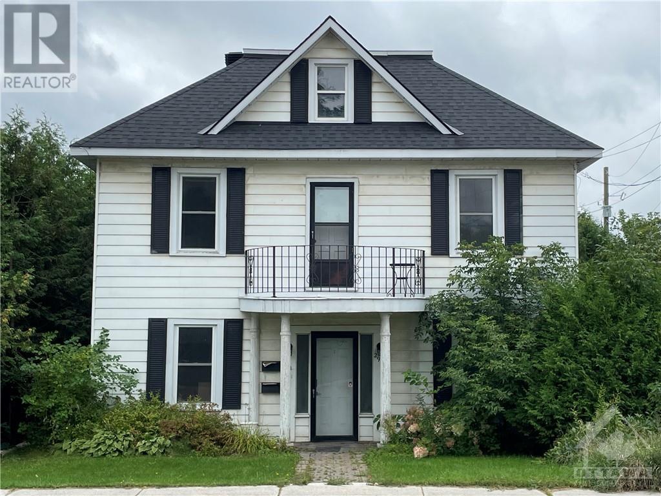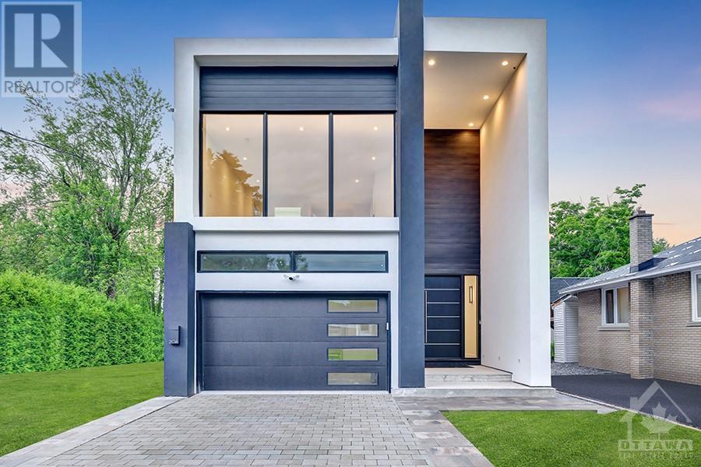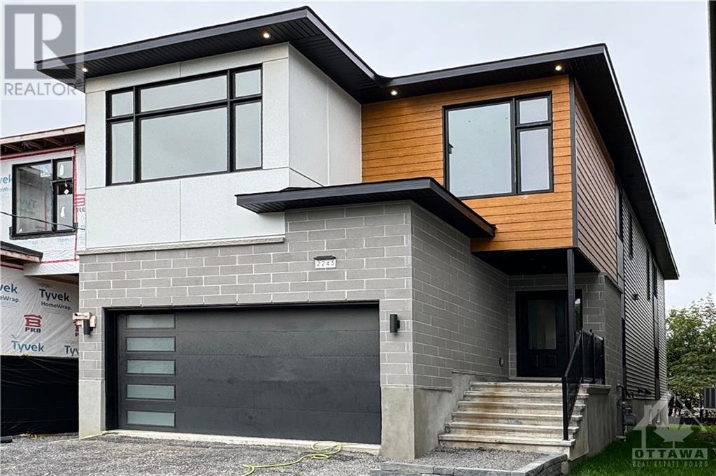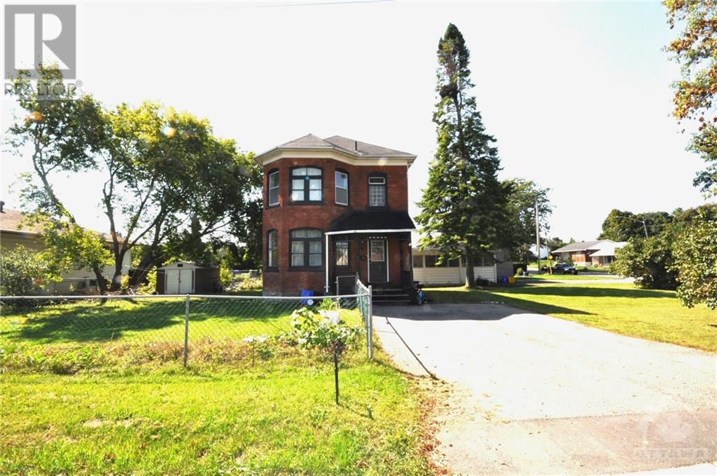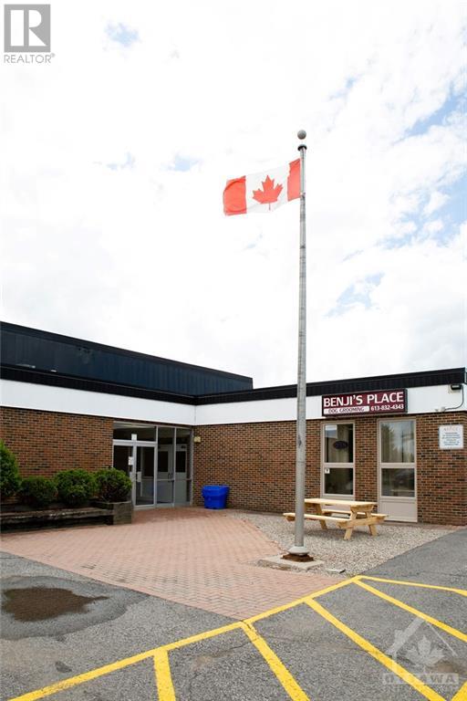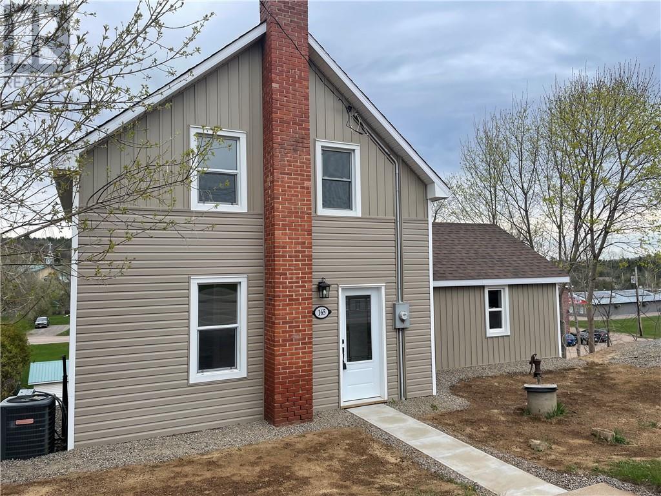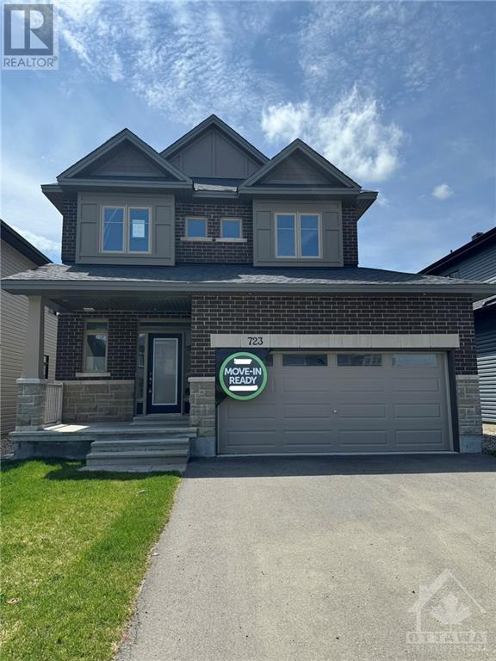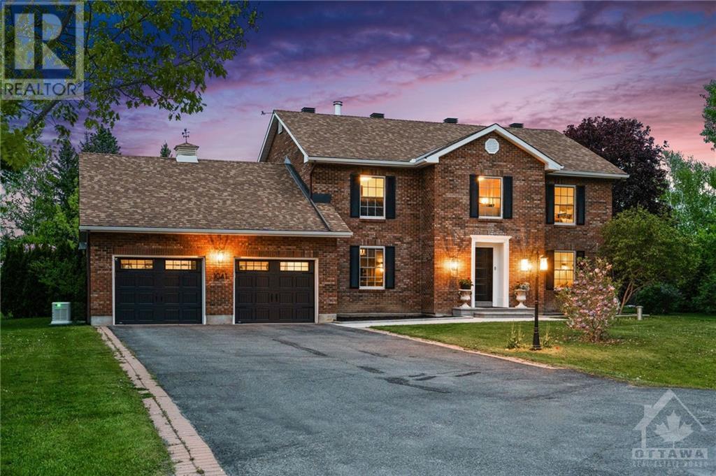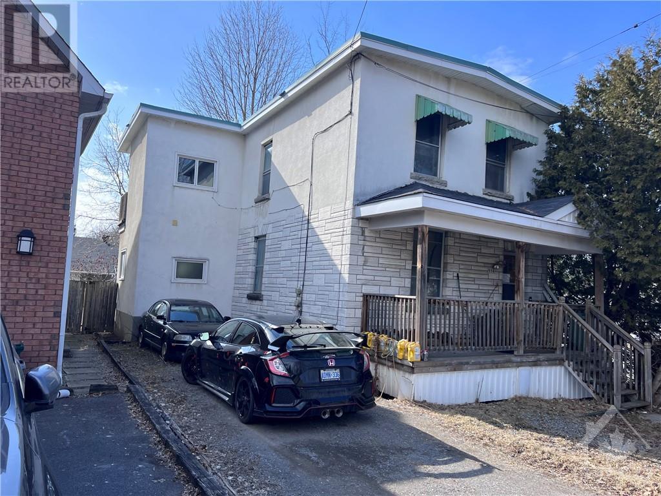
1082 MILLWOOD COURT
Ottawa, Ontario K1C3G1
$480,000
ID# 1420578
| Bathroom Total | 3 |
| Bedrooms Total | 3 |
| Half Bathrooms Total | 2 |
| Year Built | 1985 |
| Cooling Type | Central air conditioning |
| Flooring Type | Wall-to-wall carpet, Hardwood, Tile |
| Heating Type | Forced air |
| Heating Fuel | Natural gas |
| Stories Total | 2 |
| Primary Bedroom | Second level | 17'0" x 14'9" |
| Bedroom | Second level | 12'10" x 8'4" |
| Bedroom | Second level | 11'5" x 8'3" |
| 4pc Bathroom | Second level | 7'11" x 4'11" |
| 2pc Ensuite bath | Second level | 4'6" x 4'5" |
| Other | Second level | 8'5" x 8'0" |
| Recreation room | Basement | 16'3" x 11'4" |
| Storage | Basement | Measurements not available |
| Utility room | Basement | Measurements not available |
| Living room | Main level | 20'8" x 9'8" |
| Dining room | Main level | 9'2" x 7'5" |
| Kitchen | Main level | 15'1" x 6'11" |
| 2pc Bathroom | Main level | 6'7" x 3'1" |
YOU MIGHT ALSO LIKE THESE LISTINGS
Previous
Next








