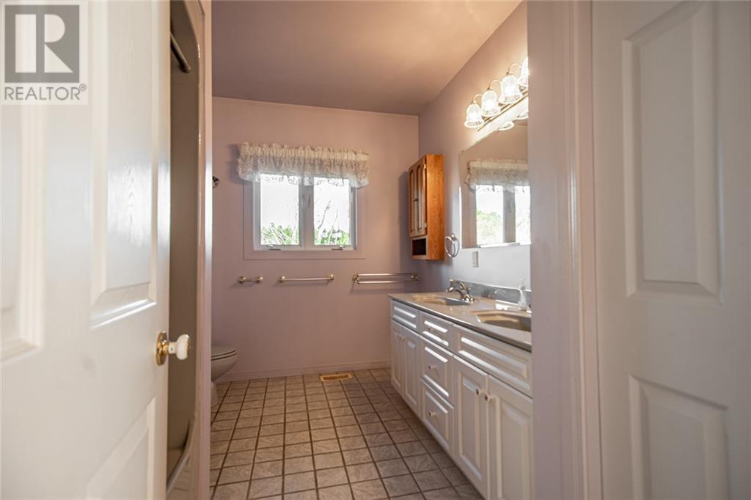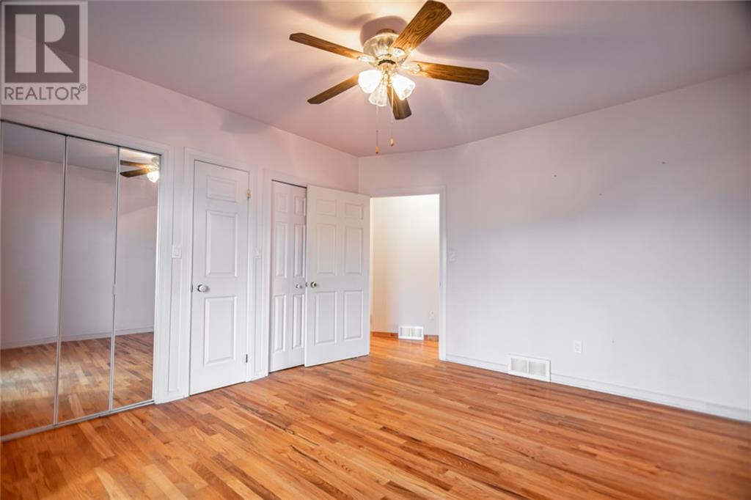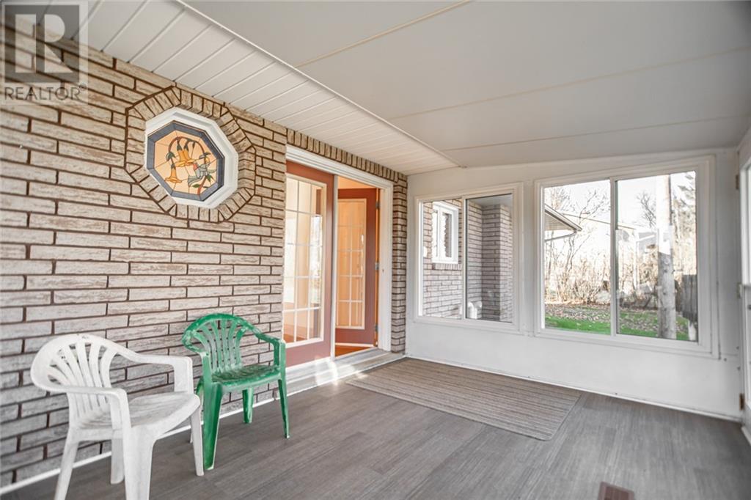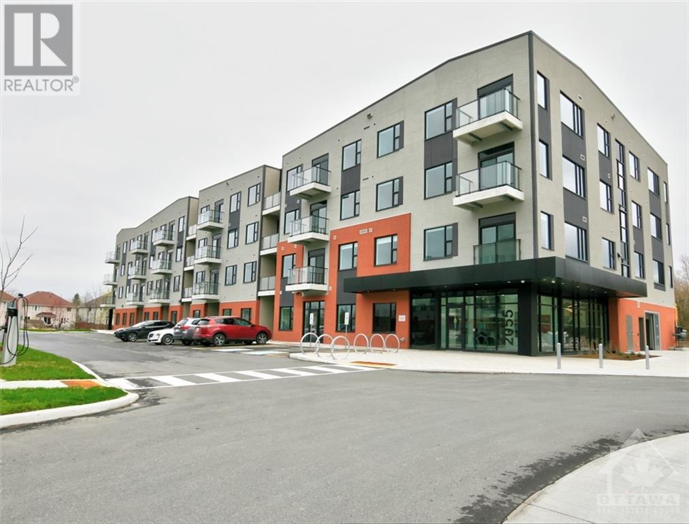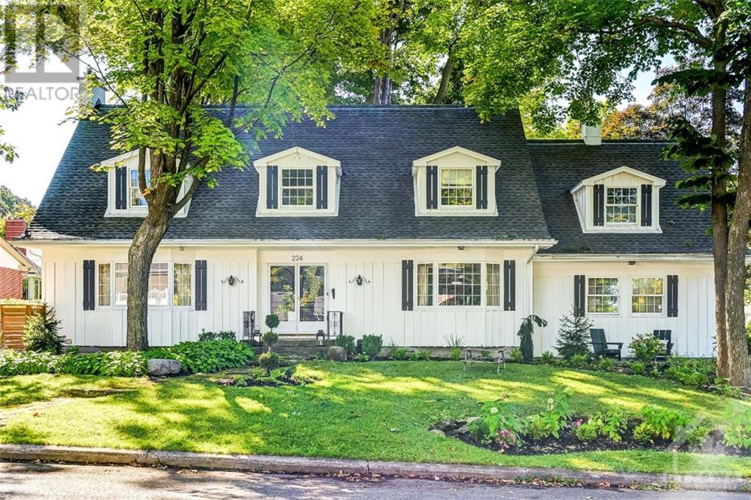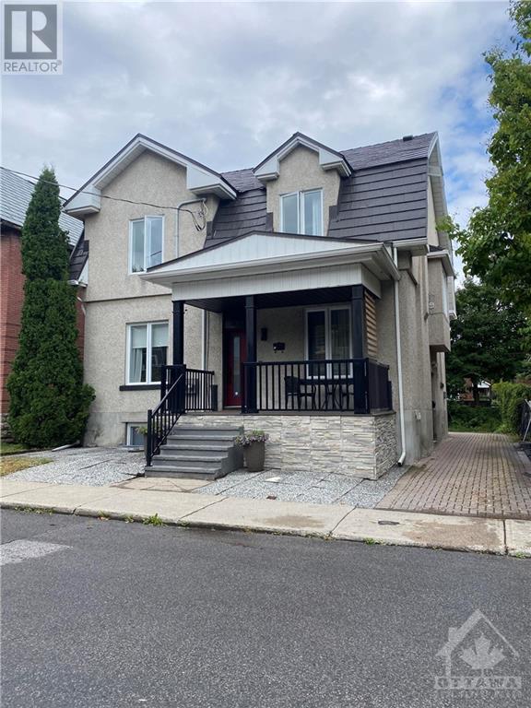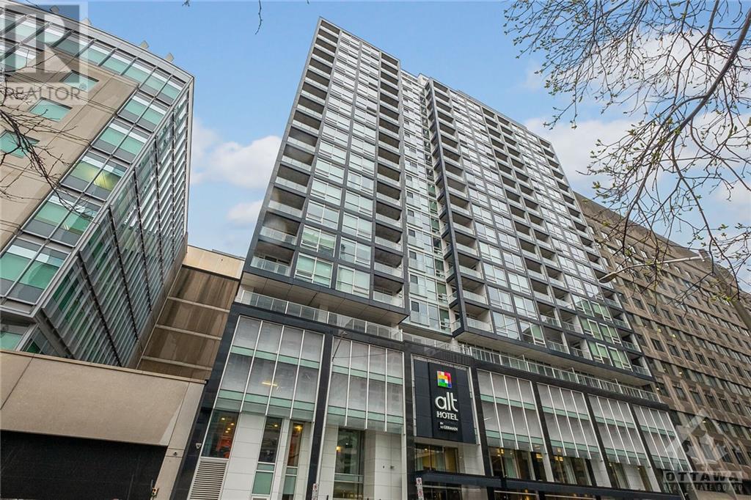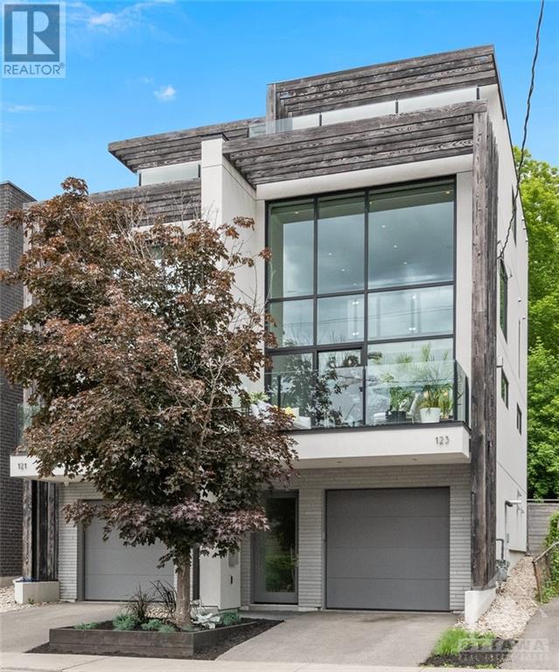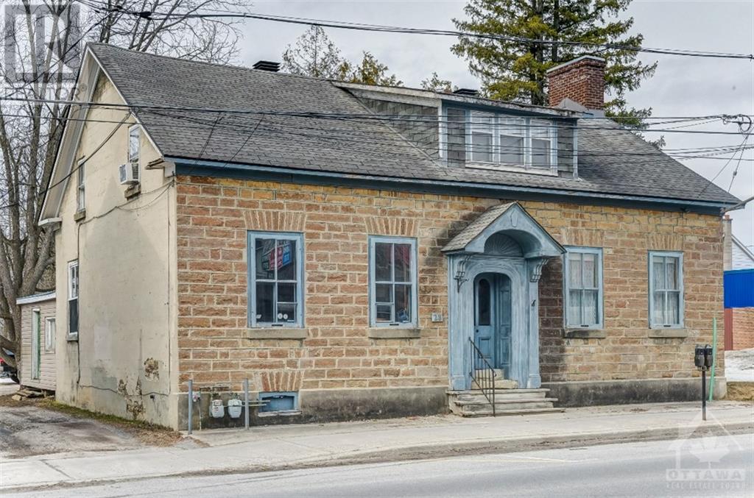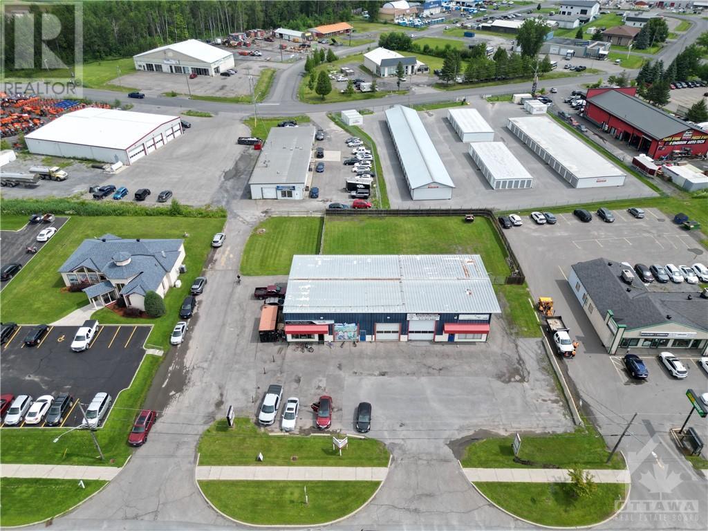
3546 B LINE ROAD
Pembroke, Ontario K8A6W7
$699,900
ID# 1420318
| Bathroom Total | 2 |
| Bedrooms Total | 3 |
| Half Bathrooms Total | 1 |
| Year Built | 1999 |
| Cooling Type | Central air conditioning |
| Flooring Type | Mixed Flooring, Hardwood |
| Heating Type | Forced air |
| Heating Fuel | Propane |
| Stories Total | 1 |
| 3pc Bathroom | Lower level | 4'0" x 12'1" |
| Family room | Lower level | 14'8" x 31'2" |
| Mud room | Lower level | 7'1" x 11'0" |
| Kitchen | Main level | 12'11" x 13'7" |
| Living room | Main level | 12'2" x 25'3" |
| Dining room | Main level | 10'1" x 14'2" |
| 4pc Bathroom | Main level | 7'11" x 11'11" |
| Primary Bedroom | Main level | 11'11" x 13'5" |
| Bedroom | Main level | 8'2" x 11'5" |
| Bedroom | Main level | 9'10" x 10'6" |
| Sunroom | Main level | 10'5" x 13'6" |
YOU MIGHT ALSO LIKE THESE LISTINGS
Previous
Next















