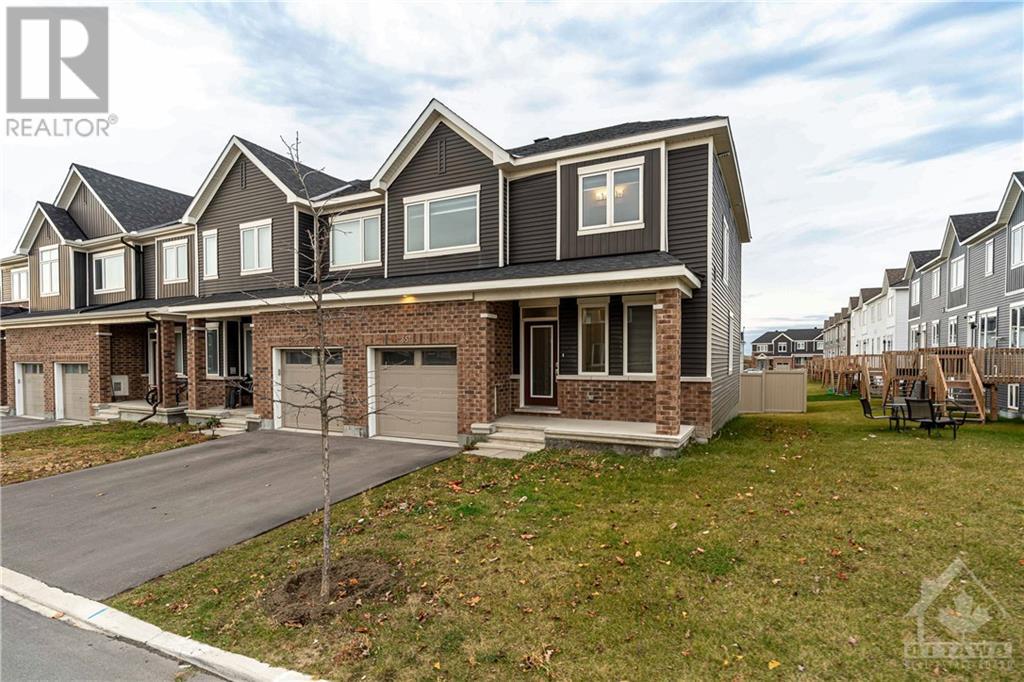
651 CHILLERTON DRIVE
Ottawa, Ontario K2J6C6
$634,900
ID# 1420378
| Bathroom Total | 4 |
| Bedrooms Total | 3 |
| Half Bathrooms Total | 1 |
| Year Built | 2022 |
| Cooling Type | Central air conditioning |
| Flooring Type | Wall-to-wall carpet, Hardwood, Ceramic |
| Heating Type | Forced air |
| Heating Fuel | Natural gas |
| Stories Total | 2 |
| Primary Bedroom | Second level | 14'4" x 10'1" |
| Bedroom | Second level | 9'8" x 12'0" |
| Bedroom | Second level | 9'11" x 11'4" |
| Living room | Main level | 14'11" x 12'8" |
| Dining room | Main level | 14'1" x 6'4" |
| Kitchen | Main level | 10'6" x 12'4" |
YOU MIGHT ALSO LIKE THESE LISTINGS
Previous
Next













































