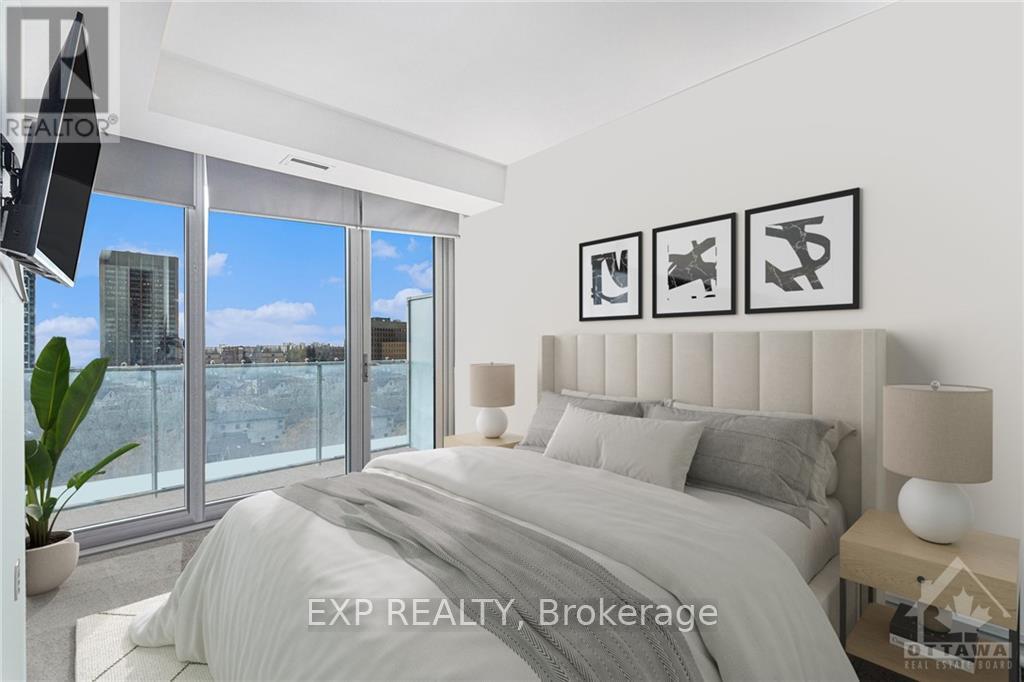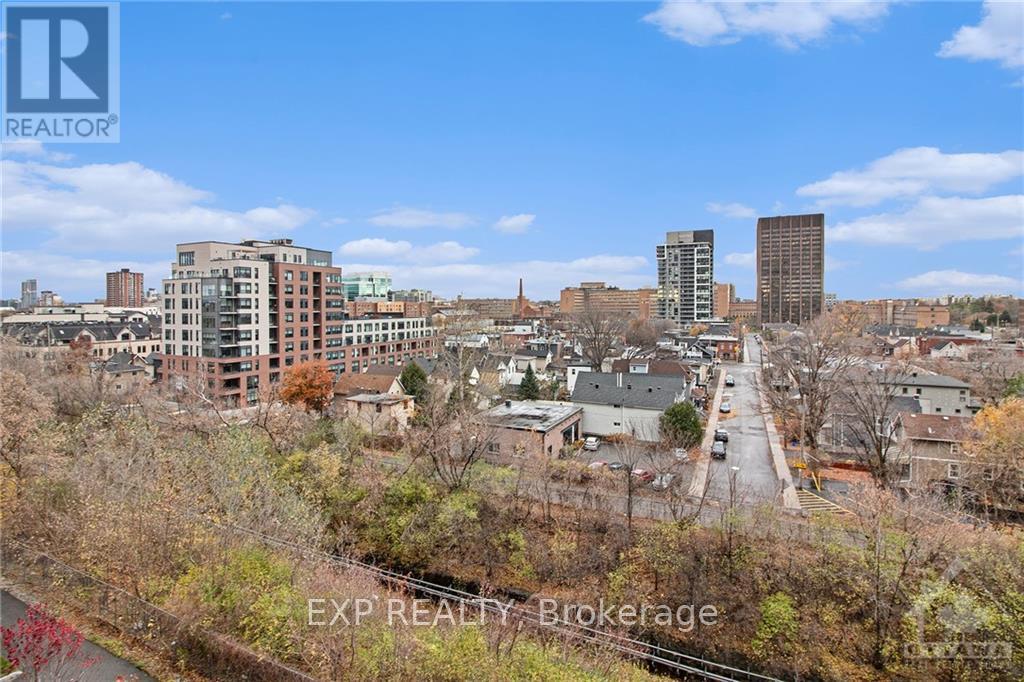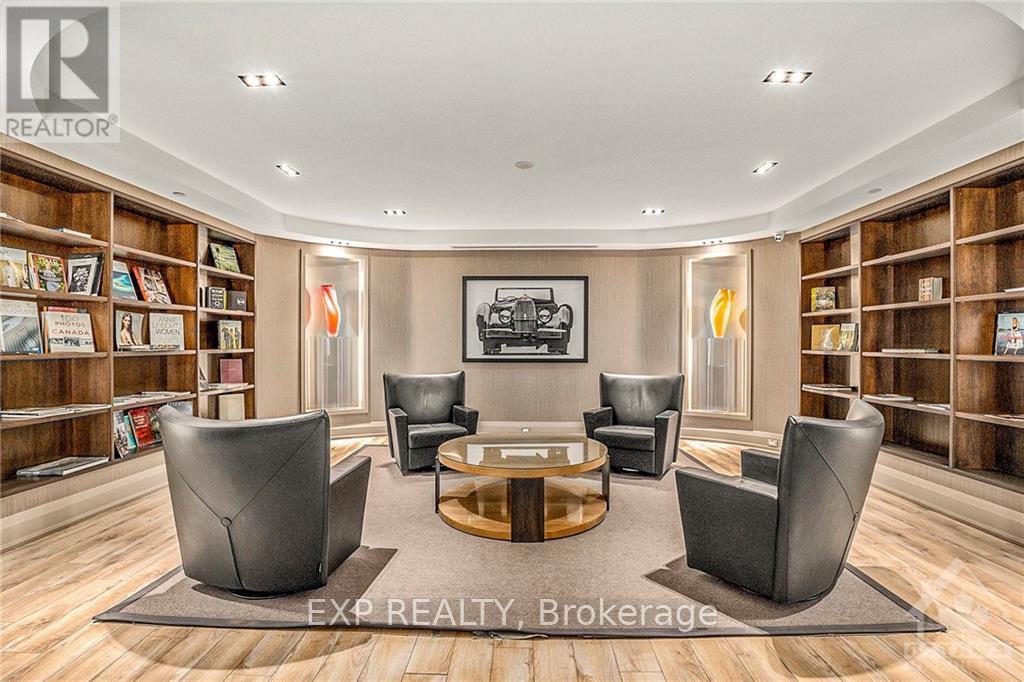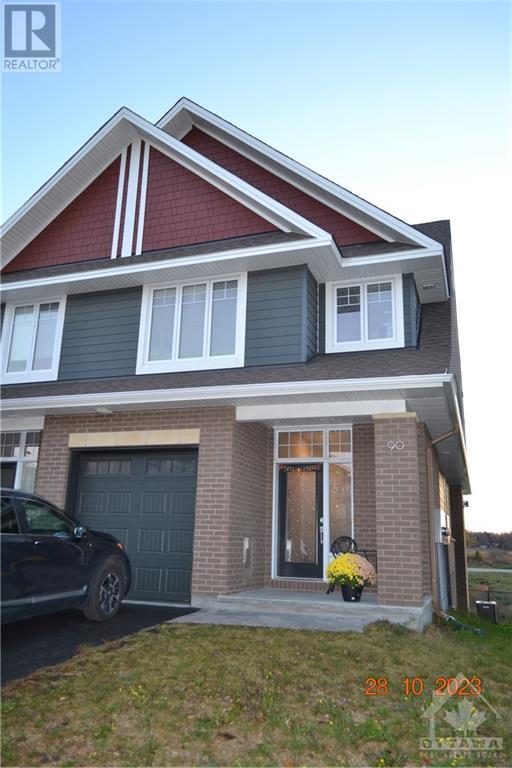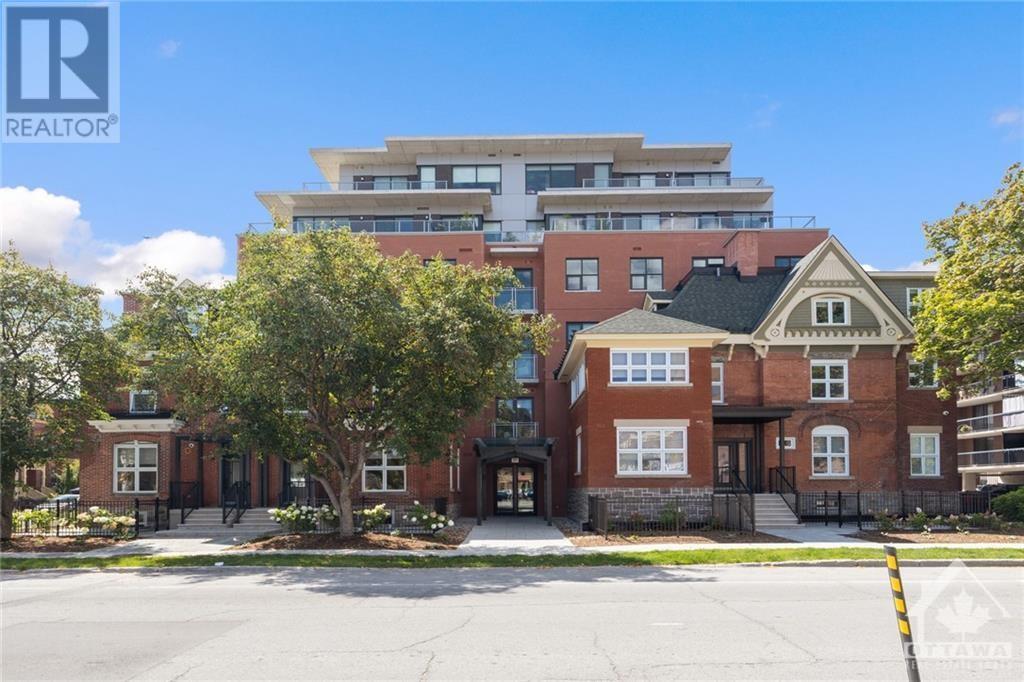
507 - 111 CHAMPAGNE AVENUE
Dows Lake - Civic Hospital and Area (4502 - West Centre Town), Ontario K1S5V3
$499,900
ID# X10422967
| Bathroom Total | 2 |
| Bedrooms Total | 2 |
| Cooling Type | Central air conditioning |
| Heating Type | Heat Pump |
| Heating Fuel | Natural gas |
| Living room | Main level | 4.08 m x 3.53 m |
| Kitchen | Main level | 3.88 m x 2.61 m |
| Primary Bedroom | Main level | 4.72 m x 3.3 m |
| Other | Main level | Measurements not available |
| Bathroom | Main level | Measurements not available |
| Bedroom | Main level | 3.98 m x 2.97 m |
| Bathroom | Main level | Measurements not available |
| Laundry room | Main level | Measurements not available |
| Foyer | Main level | Measurements not available |
YOU MIGHT ALSO LIKE THESE LISTINGS
Previous
Next












