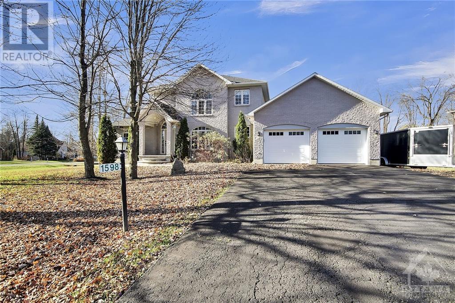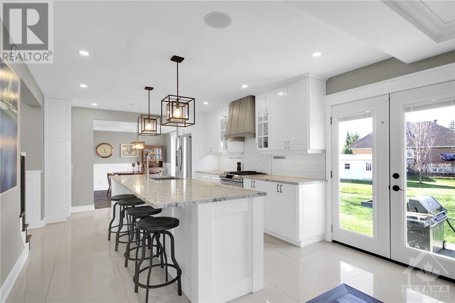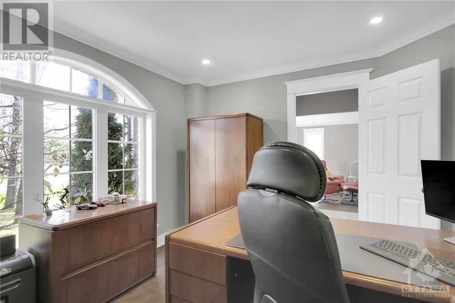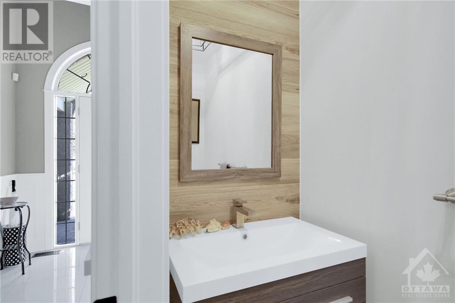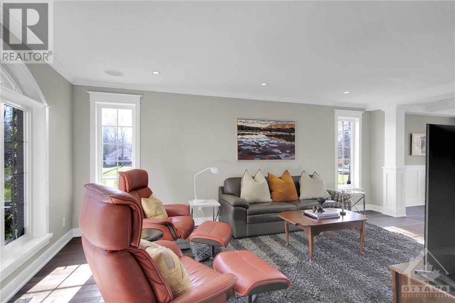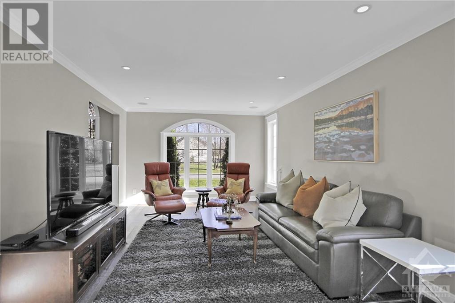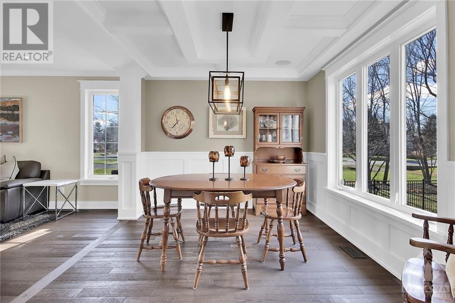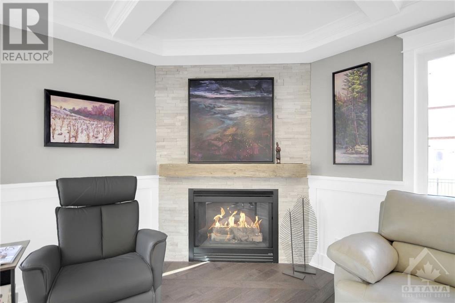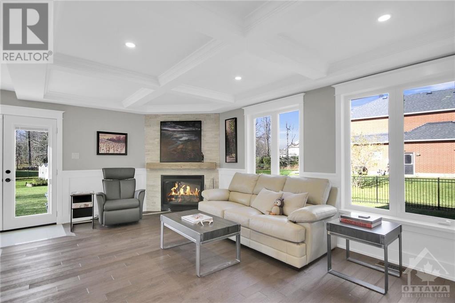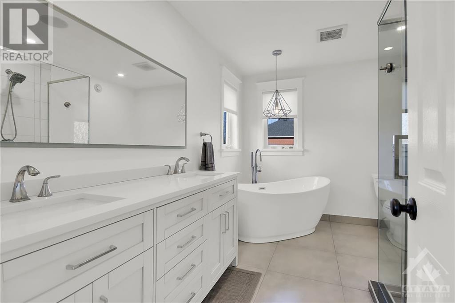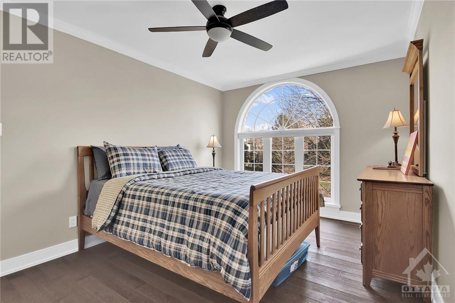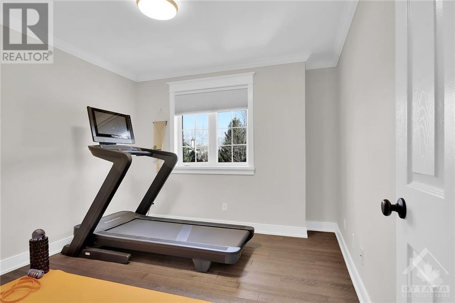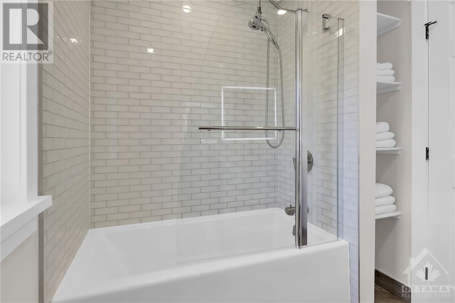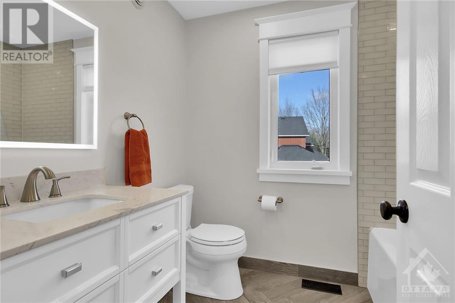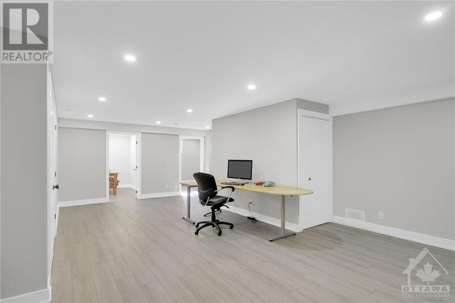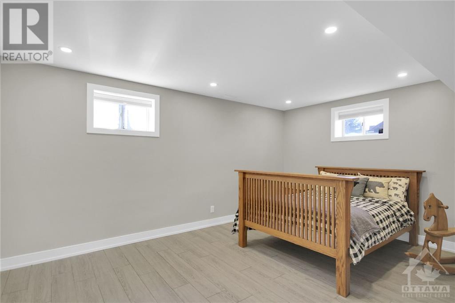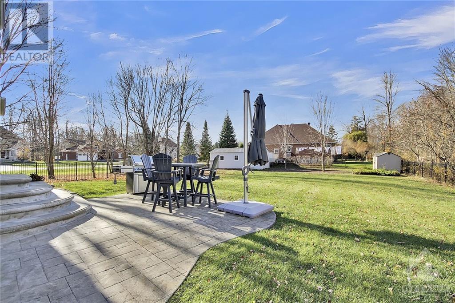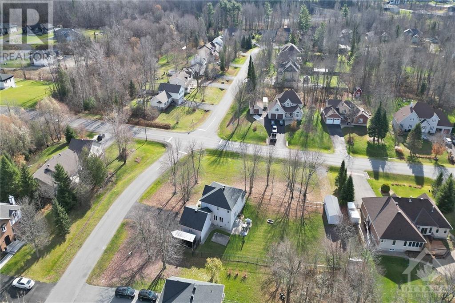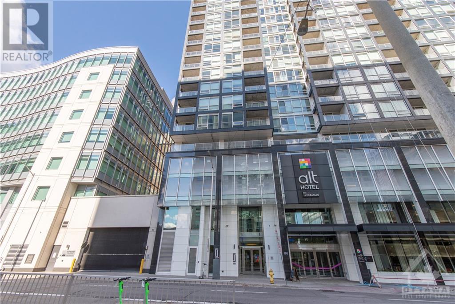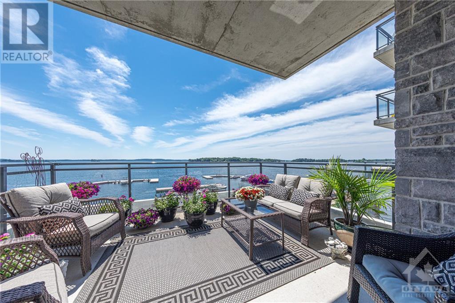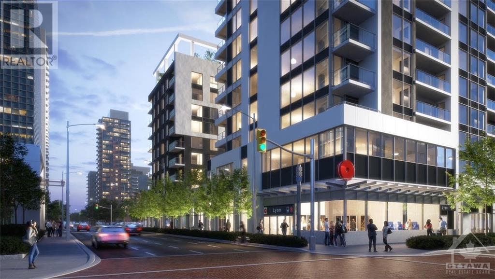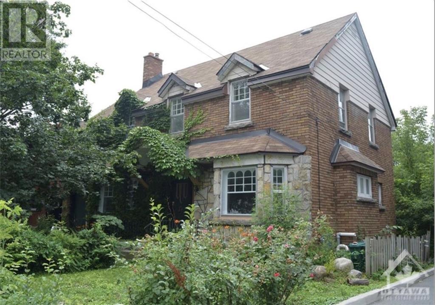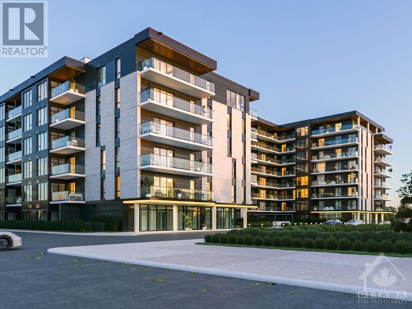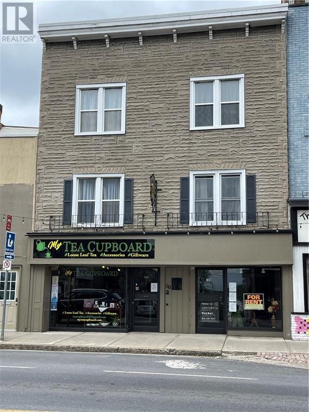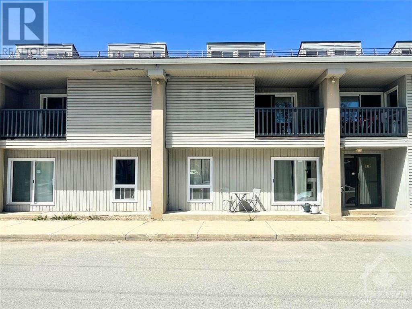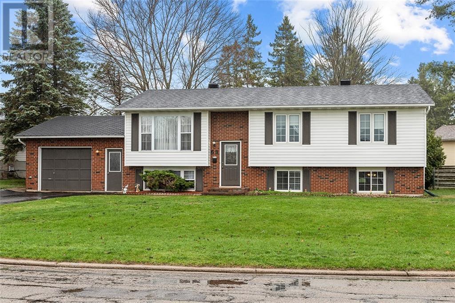
1598 SHAUNA CRESCENT
Ottawa, Ontario K4P1M8
$1,099,900
ID# 1420027
| Bathroom Total | 4 |
| Bedrooms Total | 5 |
| Half Bathrooms Total | 1 |
| Year Built | 2001 |
| Cooling Type | Heat Pump |
| Flooring Type | Hardwood, Tile |
| Heating Type | Ground Source Heat, Heat Pump |
| Heating Fuel | Geo Thermal |
| Stories Total | 2 |
| Primary Bedroom | Second level | 16'4" x 12'2" |
| Other | Second level | 9'2" x 5'0" |
| 5pc Ensuite bath | Second level | Measurements not available |
| Bedroom | Second level | 14'2" x 10'0" |
| Full bathroom | Second level | Measurements not available |
| Bedroom | Second level | 10'0" x 10'0" |
| Recreation room | Lower level | 27'3" x 16'3" |
| Bedroom | Lower level | 11'4" x 10'0" |
| Bedroom | Lower level | 15'6" x 11'4" |
| Full bathroom | Lower level | Measurements not available |
| Storage | Lower level | 26'0" x 11'6" |
| Foyer | Main level | 15'8" x 4'2" |
| Den | Main level | 11'9" x 10'5" |
| Living room | Main level | 19'4" x 12'0" |
| Dining room | Main level | 11'10" x 9'5" |
| Kitchen | Main level | 17'0" x 11'10" |
| Family room | Main level | 19'5" x 11'3" |
| Laundry room | Main level | 8'3" x 6'9" |
| Partial bathroom | Main level | Measurements not available |
YOU MIGHT ALSO LIKE THESE LISTINGS
Previous
Next
