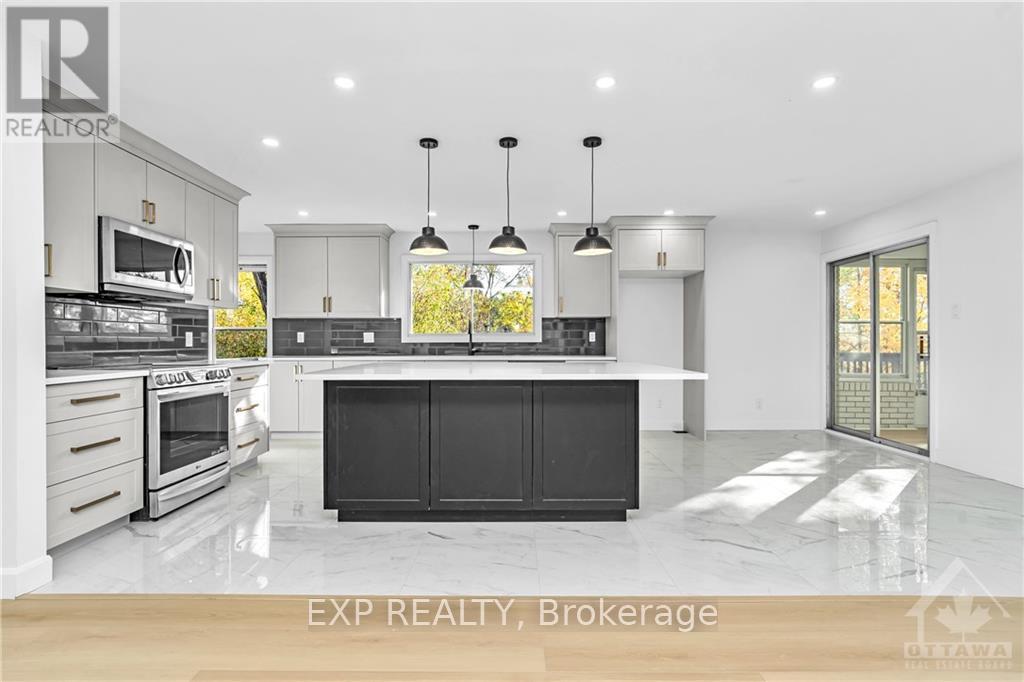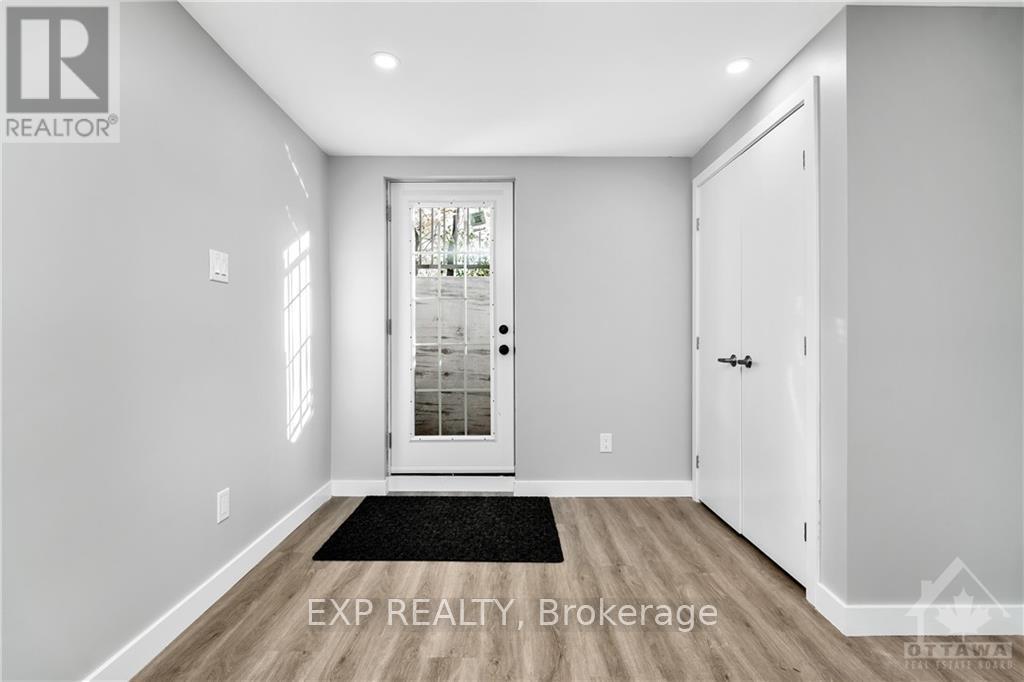
22 WHITEHILL AVENUE
Meadowlands - Crestview and Area (7302 - Meadowlands/Crestview), Ontario K2G3A8
$1,095,000
ID# X10442407
| Bathroom Total | 4 |
| Bedrooms Total | 6 |
| Cooling Type | Central air conditioning |
| Heating Type | Forced air |
| Heating Fuel | Natural gas |
| Stories Total | 1 |
| Primary Bedroom | Main level | 2.69 m x 3.78 m |
| Bedroom | Main level | 2.76 m x 2.56 m |
| Bedroom | Main level | 2.89 m x 4.24 m |
| Bathroom | Main level | 2.2 m x 1.34 m |
| Bathroom | Main level | 2.2 m x 1.34 m |
YOU MIGHT ALSO LIKE THESE LISTINGS
Previous
Next























































