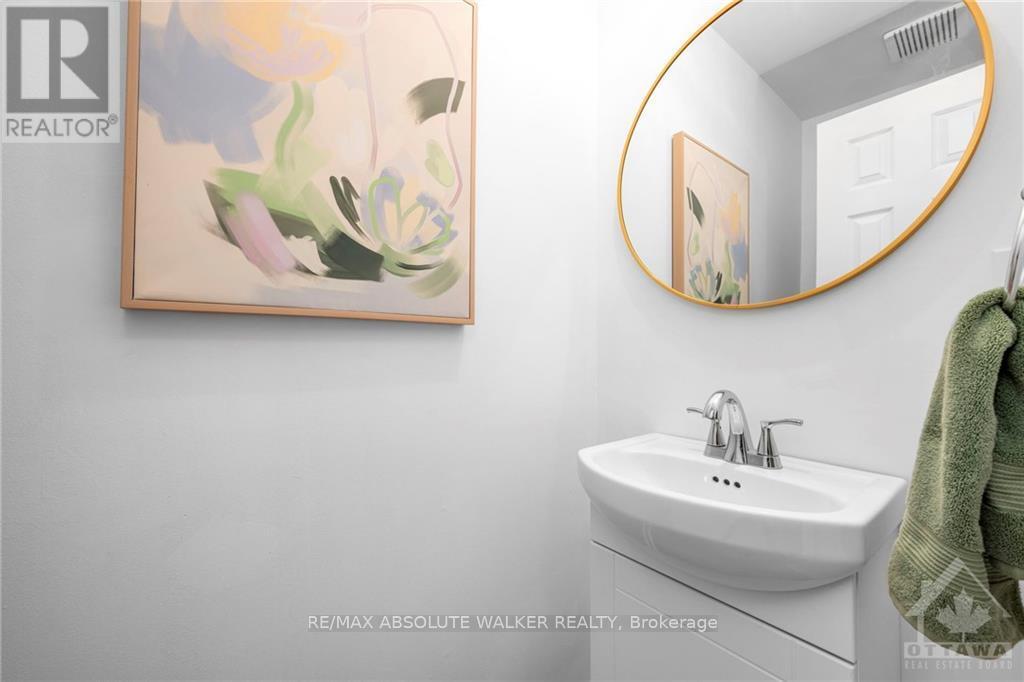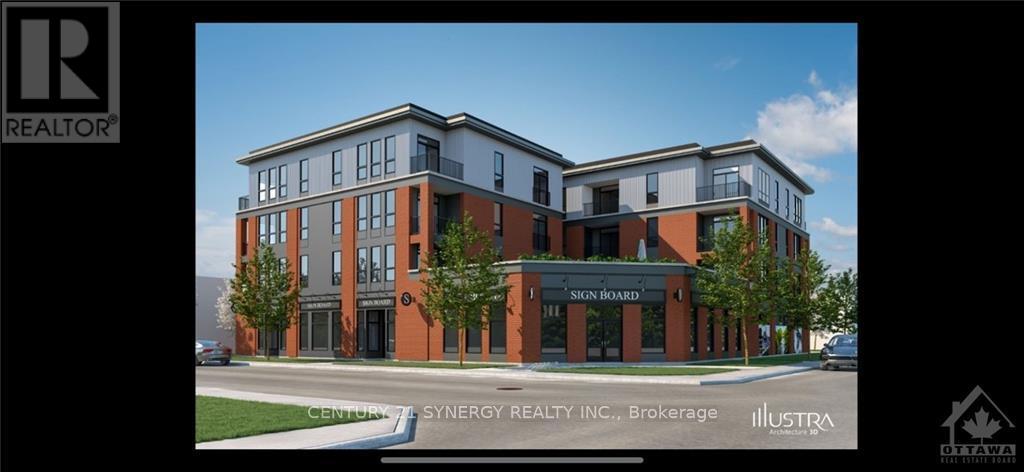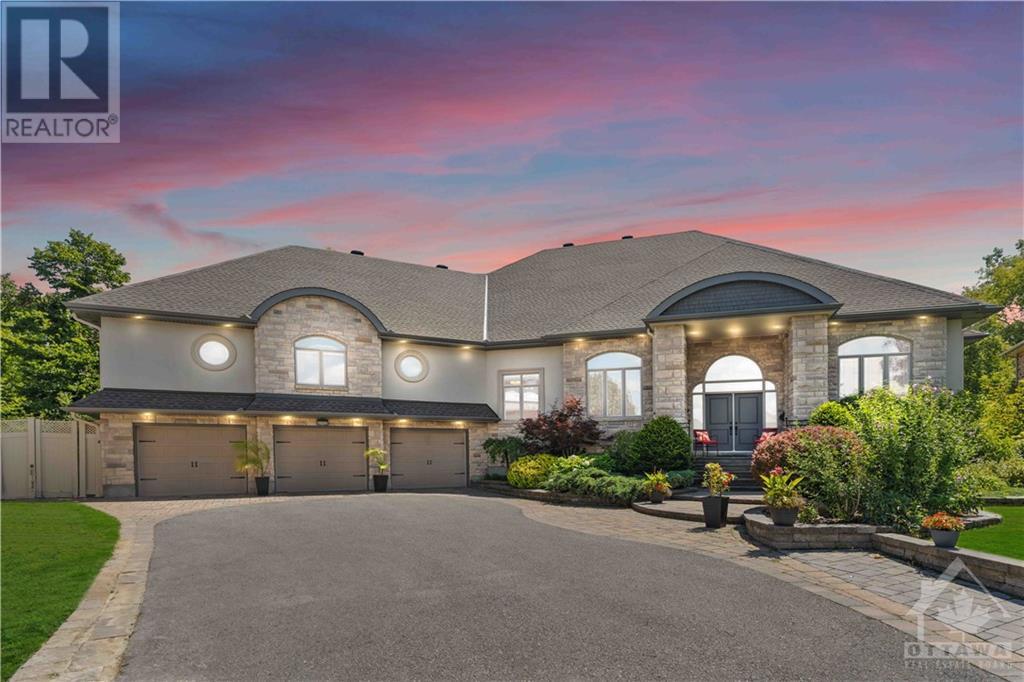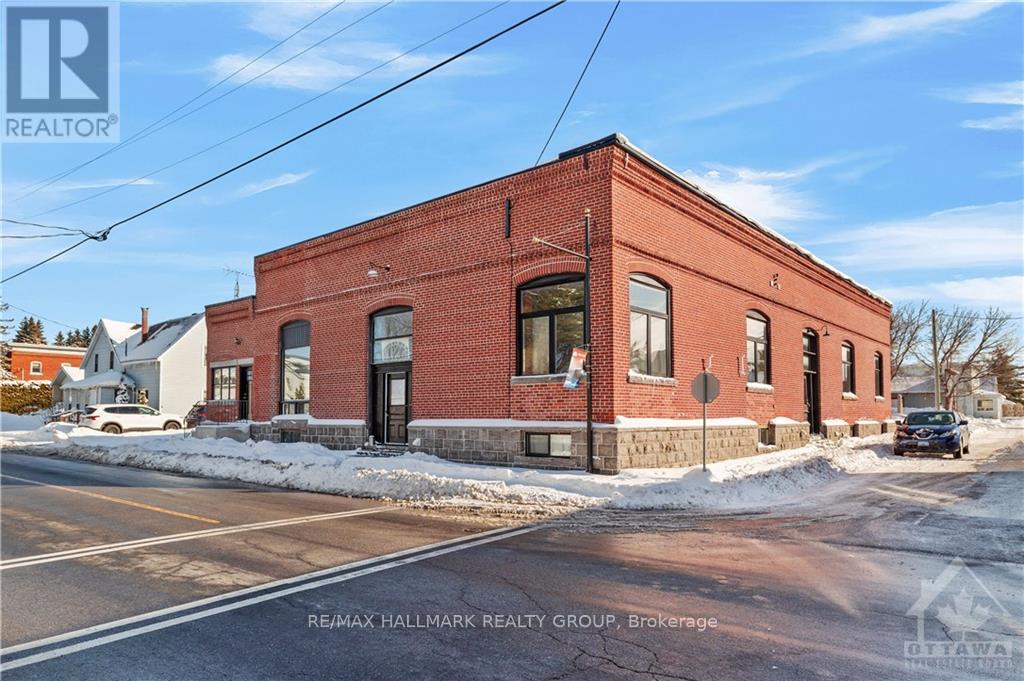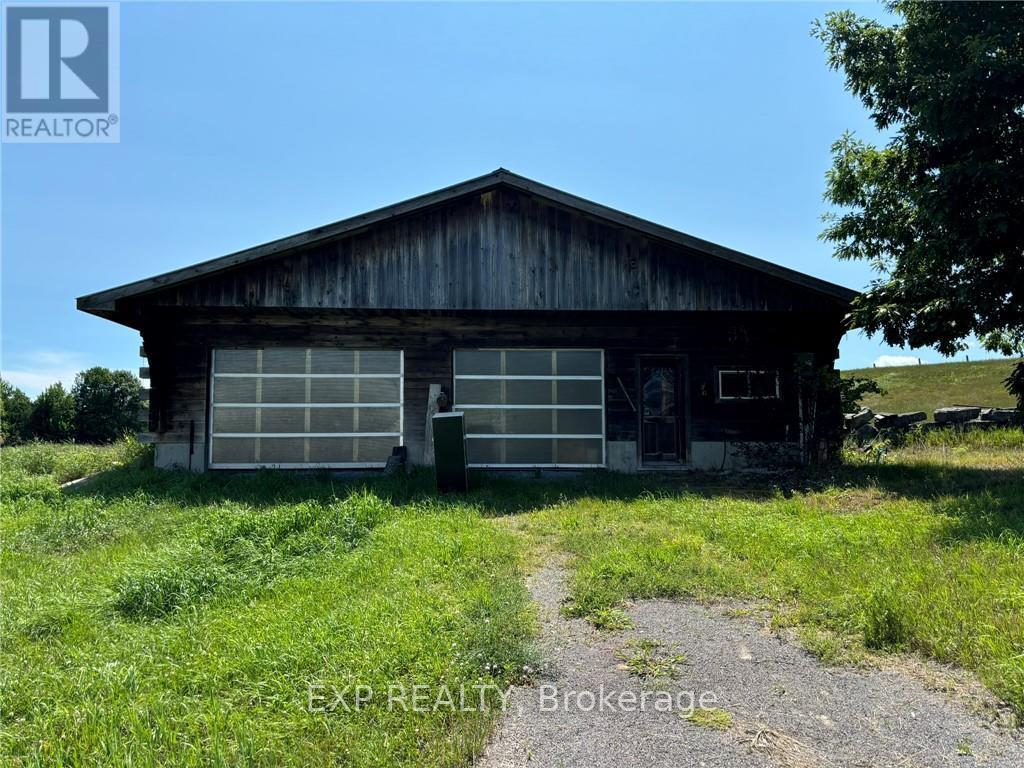
214 CATTAIL WAY
Ottawa, Ontario K1E2C8
$440,000
ID# X10418311
| Bathroom Total | 2 |
| Bedrooms Total | 3 |
| Cooling Type | Central air conditioning |
| Heating Type | Forced air |
| Heating Fuel | Natural gas |
| Stories Total | 2 |
| Primary Bedroom | Second level | 4.57 m x 3.4 m |
| Bedroom | Second level | 2.59 m x 2.74 m |
| Bedroom | Second level | 2.48 m x 3.73 m |
| Bathroom | Second level | 1.47 m x 3.04 m |
| Laundry room | Lower level | 2.79 m x 5.25 m |
| Recreational, Games room | Lower level | 5.68 m x 4.08 m |
| Foyer | Main level | 1.34 m x 1.34 m |
| Living room | Main level | 5.96 m x 4.21 m |
| Kitchen | Main level | 2.79 m x 4.26 m |
| Bathroom | Main level | 0.86 m x 1.87 m |
YOU MIGHT ALSO LIKE THESE LISTINGS
Previous
Next













