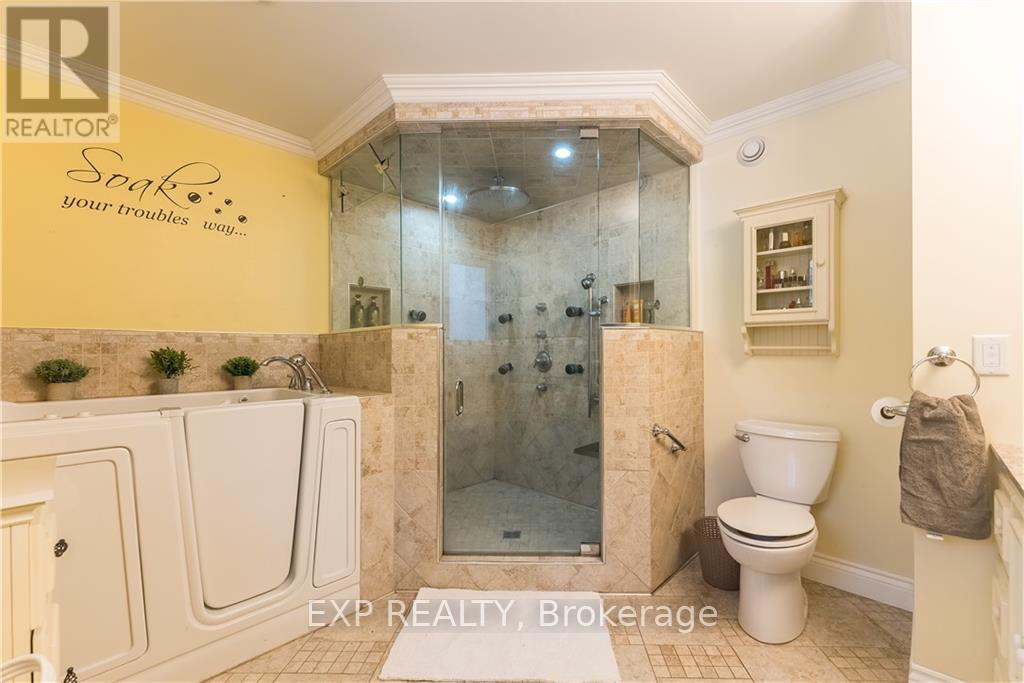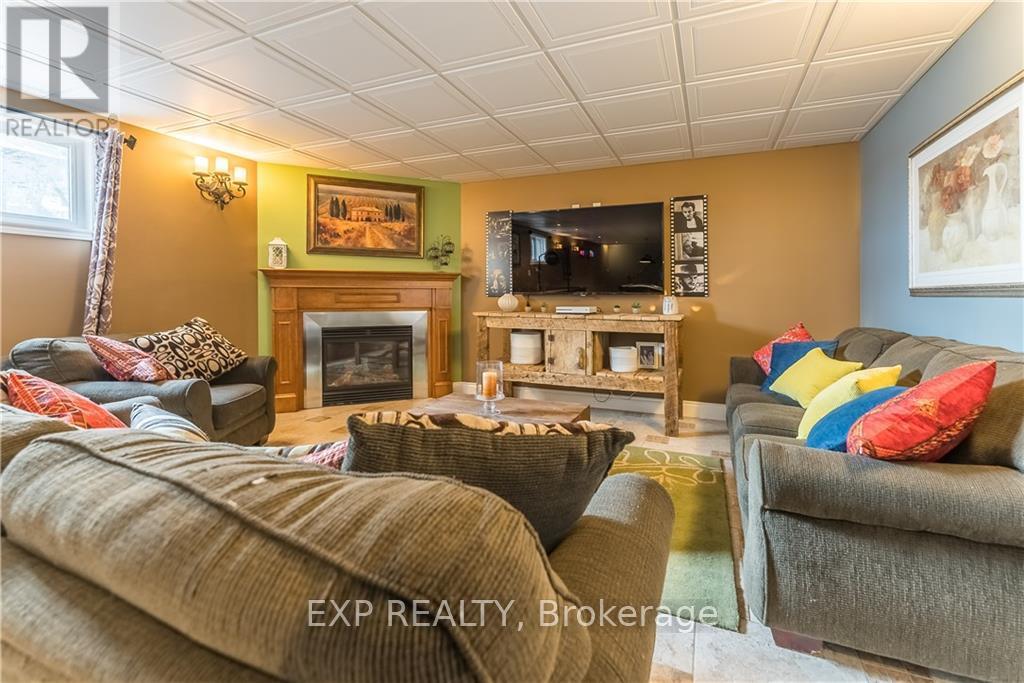
19 JEFFREYS LANE
North Algona Wilberforce, Ontario K0J1X0
$1,095,000
ID# X10419191
| Bathroom Total | 3 |
| Bedrooms Total | 5 |
| Stories Total | 1 |
| Bedroom | Lower level | 3.3 m x 3.78 m |
| Bathroom | Lower level | 2.84 m x 2.64 m |
| Utility room | Lower level | 3.6 m x 2.69 m |
| Recreational, Games room | Lower level | 14.02 m x 4.85 m |
| Bedroom | Lower level | 3.88 m x 3.78 m |
| Kitchen | Main level | 6.62 m x 3.83 m |
| Living room | Main level | 6.62 m x 3.47 m |
| Bedroom | Main level | 3.96 m x 4.59 m |
| Bathroom | Main level | 3.45 m x 2.59 m |
| Bedroom | Main level | 3.35 m x 3.7 m |
| Bedroom | Main level | 3.35 m x 3.35 m |
| Bathroom | Main level | 2.66 m x 1.57 m |
YOU MIGHT ALSO LIKE THESE LISTINGS
Previous
Next























































