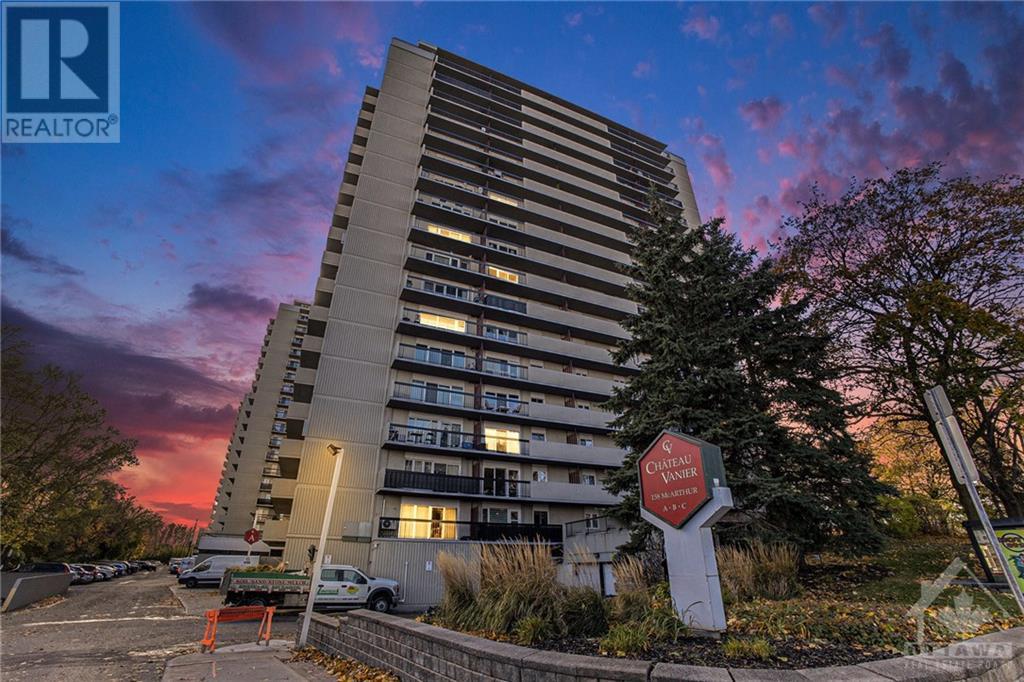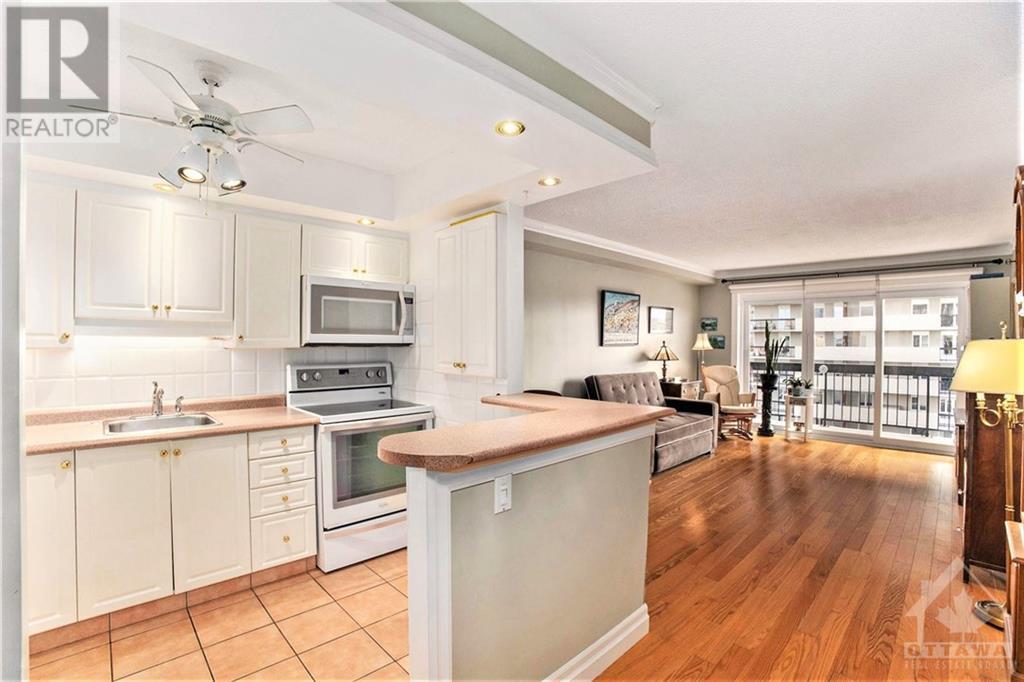
158A MCARTHUR AVENUE UNIT#905
Ottawa, Ontario K1L7E7
$299,900
ID# 1419080
| Bathroom Total | 1 |
| Bedrooms Total | 2 |
| Half Bathrooms Total | 0 |
| Year Built | 1971 |
| Cooling Type | None |
| Flooring Type | Hardwood, Tile |
| Heating Type | Baseboard heaters |
| Heating Fuel | Electric |
| Stories Total | 1 |
| Foyer | Main level | 3'3" x 6'9" |
| Dining room | Main level | 11'11" x 10'7" |
| Kitchen | Main level | 7'3" x 10'0" |
| Living room | Main level | 12'1" x 17'11" |
| Bedroom | Main level | 9'8" x 16'11" |
| Primary Bedroom | Main level | 10'6" x 16'11" |
| Other | Main level | 7'2" x 4'1" |
| 4pc Bathroom | Main level | 6'3" x 9'1" |
| Other | Main level | 5'4" x 5'11" |
YOU MIGHT ALSO LIKE THESE LISTINGS
Previous
Next









































