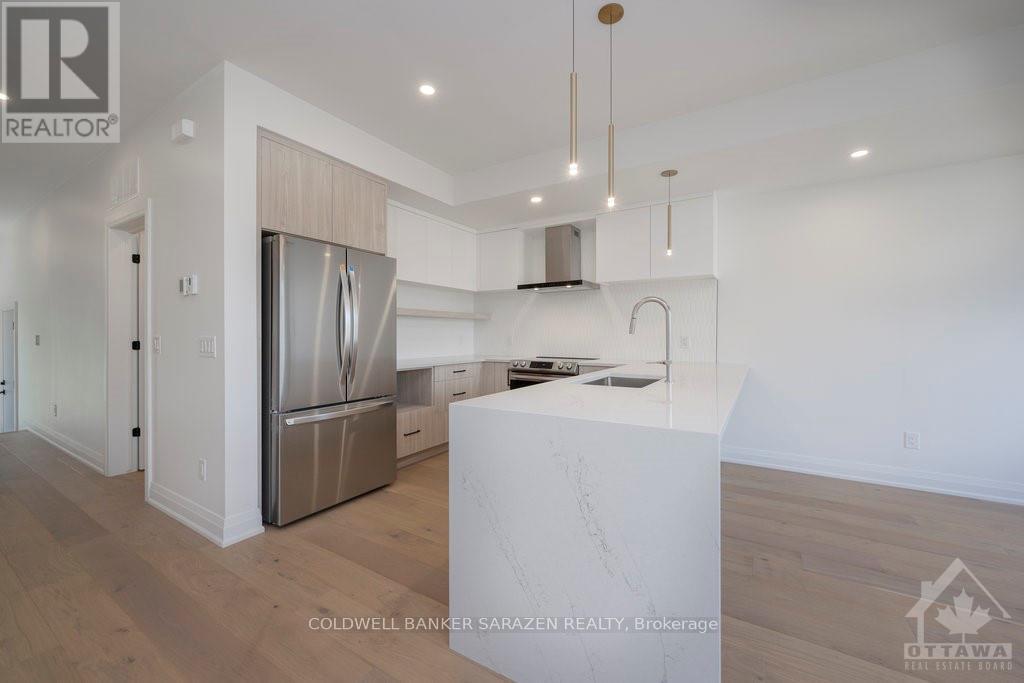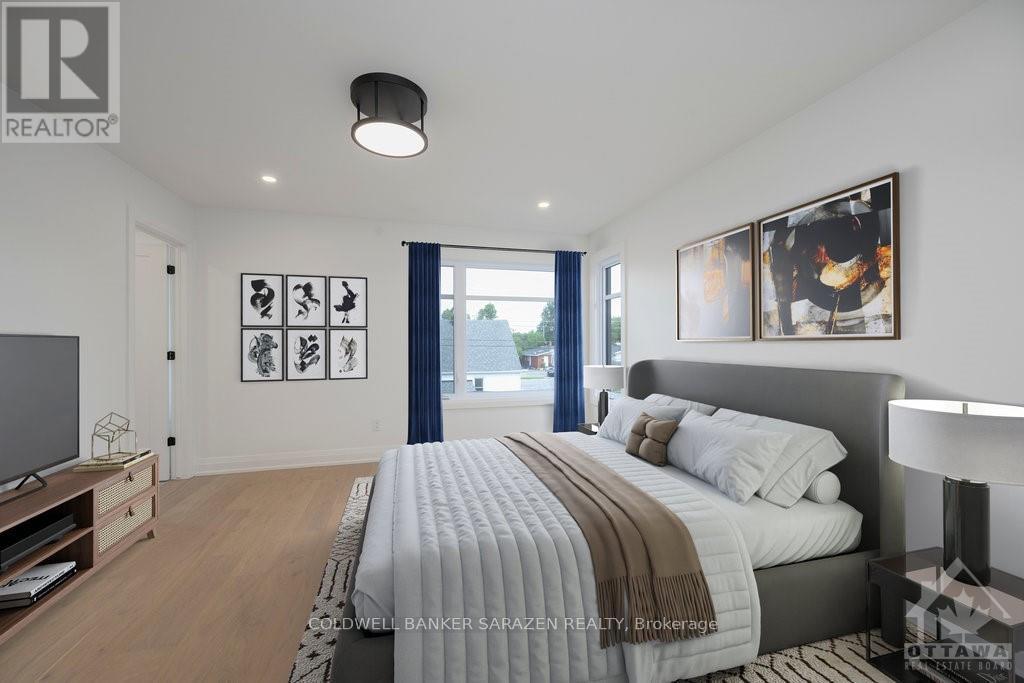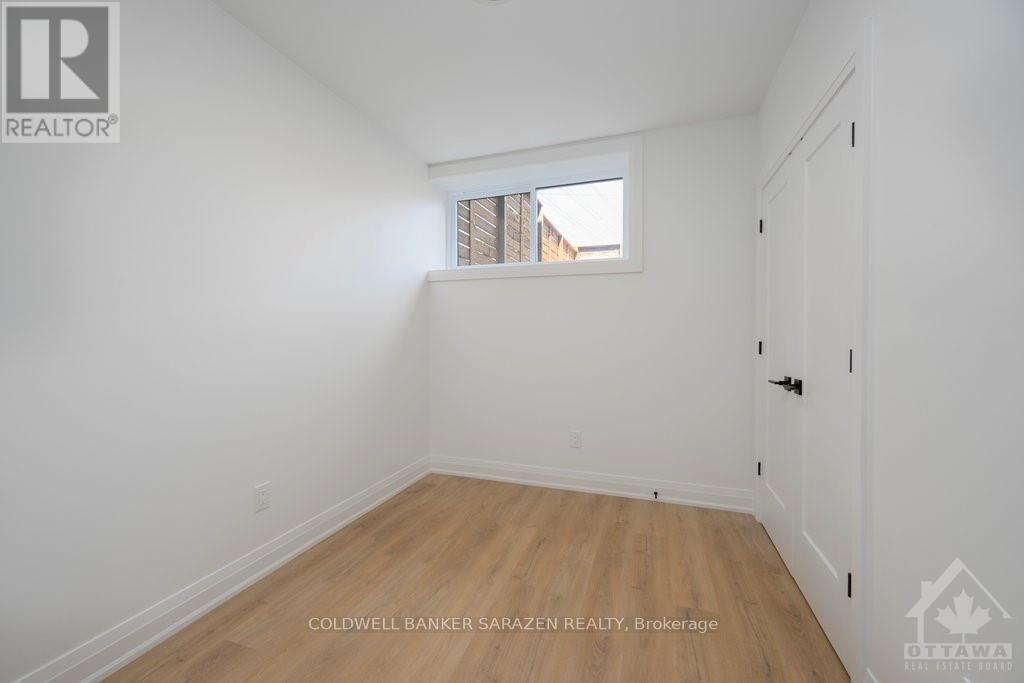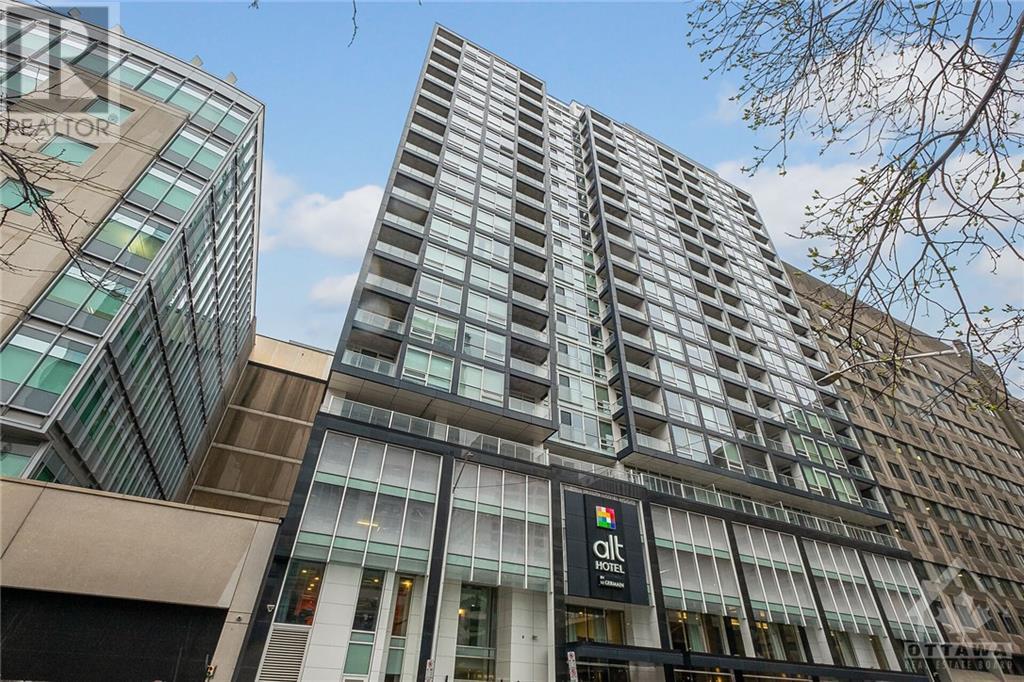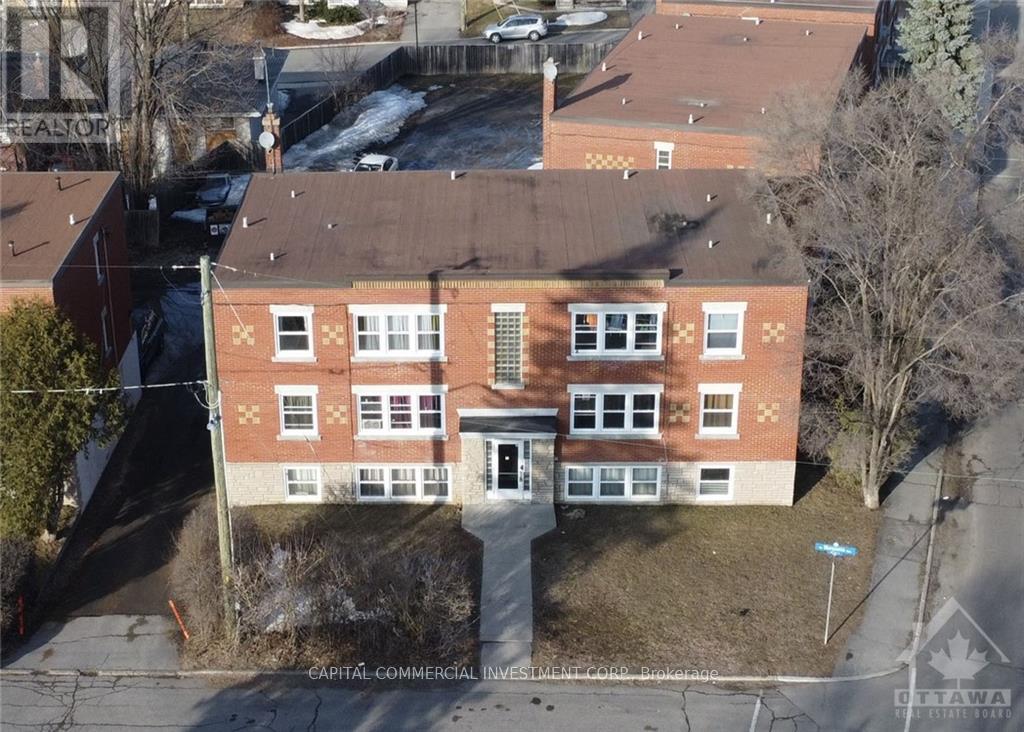
A - 75 GRANTON AVENUE
Ottawa, Ontario K2G1W9
$1,349,999
ID# X10411182
| Bathroom Total | 3 |
| Bedrooms Total | 3 |
| Cooling Type | Central air conditioning |
| Heating Type | Forced air |
| Heating Fuel | Natural gas |
| Stories Total | 2 |
| Bathroom | Second level | 4.26 m x 1.93 m |
| Bedroom | Second level | 4.74 m x 3.02 m |
| Bedroom | Second level | 4.21 m x 2.79 m |
| Bathroom | Second level | 3.17 m x 1.6 m |
| Loft | Second level | 2.66 m x 2.38 m |
| Laundry room | Second level | 1.52 m x 1.82 m |
| Other | Second level | 1.52 m x 1.82 m |
| Primary Bedroom | Second level | 4.26 m x 3.88 m |
| Other | Second level | 3.17 m x 2.13 m |
| Recreational, Games room | Basement | Measurements not available |
| Bedroom | Basement | 3.47 m x 2.71 m |
| Bathroom | Basement | Measurements not available |
| Exercise room | Basement | Measurements not available |
| Other | Basement | Measurements not available |
| Foyer | Main level | 3.37 m x 2.74 m |
| Living room | Main level | 5.94 m x 3.6 m |
| Dining room | Main level | 3.14 m x 2.84 m |
| Kitchen | Main level | 3.14 m x 3.09 m |
| Pantry | Main level | 1.29 m x 1.14 m |
| Bathroom | Main level | 2.1 m x 0.93 m |
| Other | Main level | 1.77 m x 1.29 m |
YOU MIGHT ALSO LIKE THESE LISTINGS
Previous
Next








