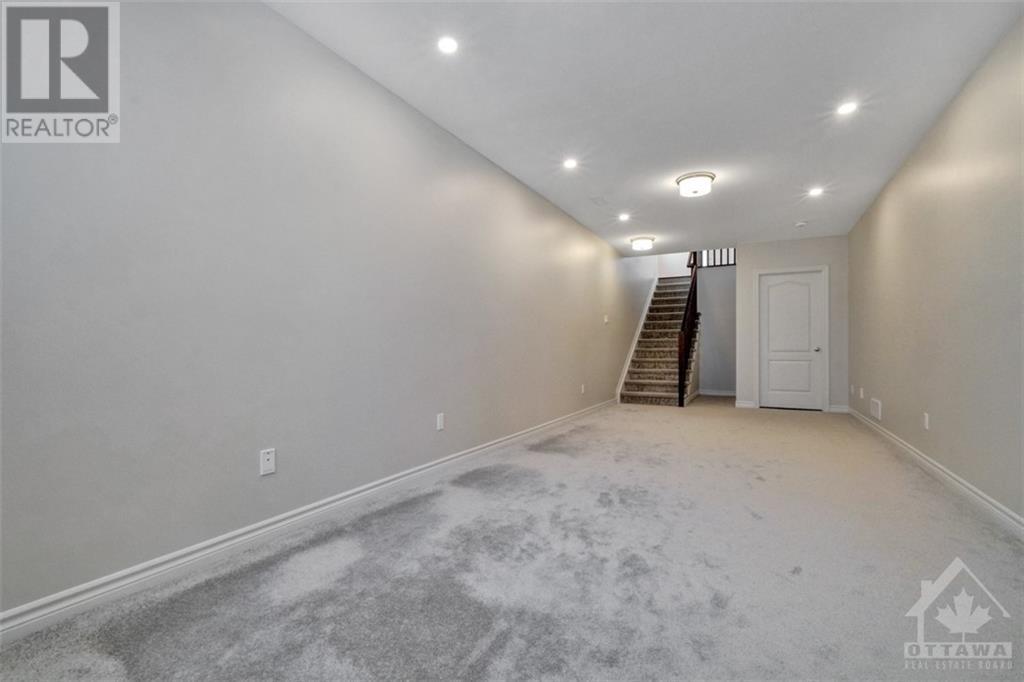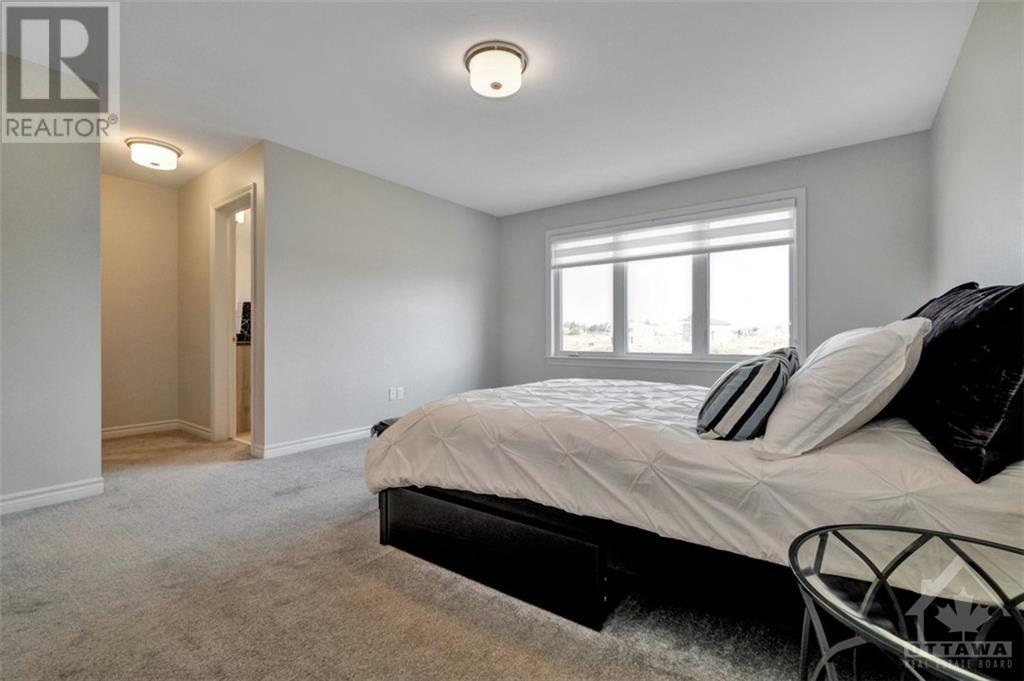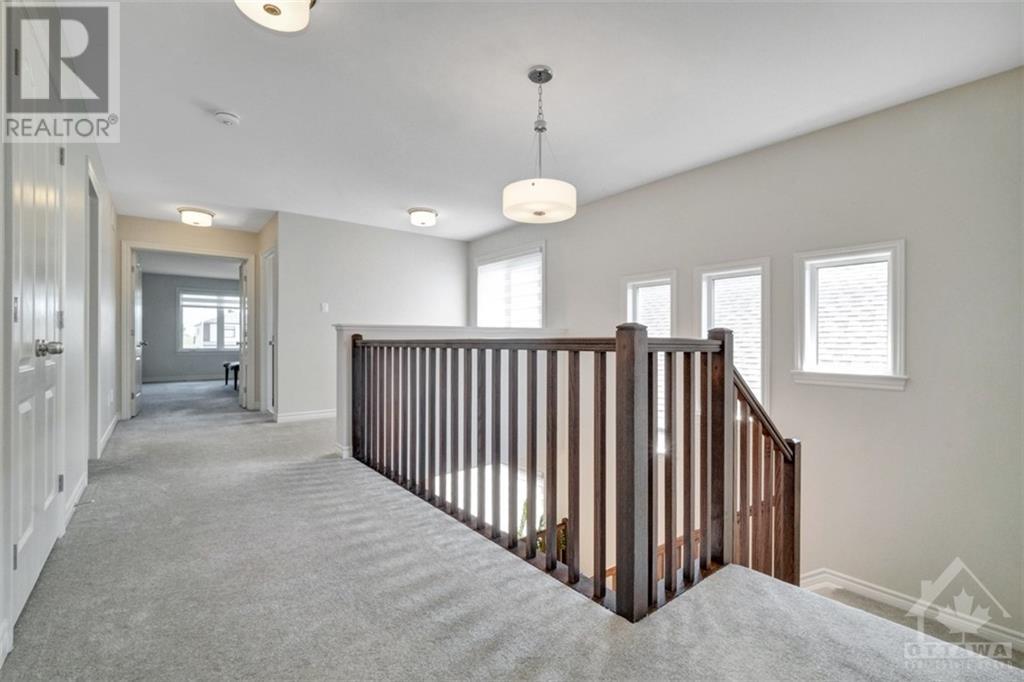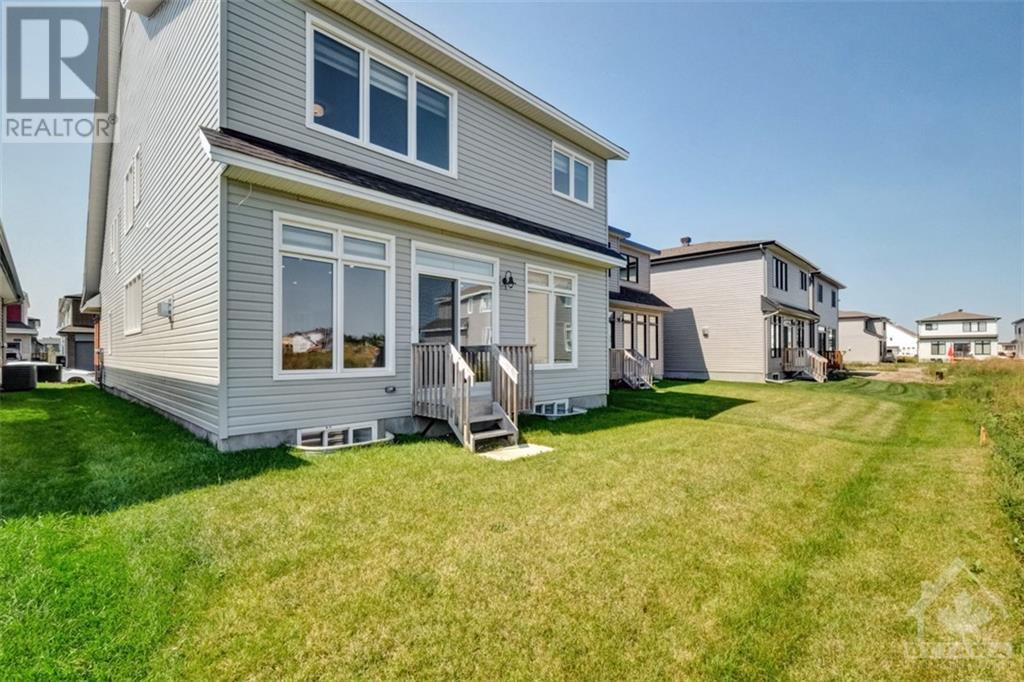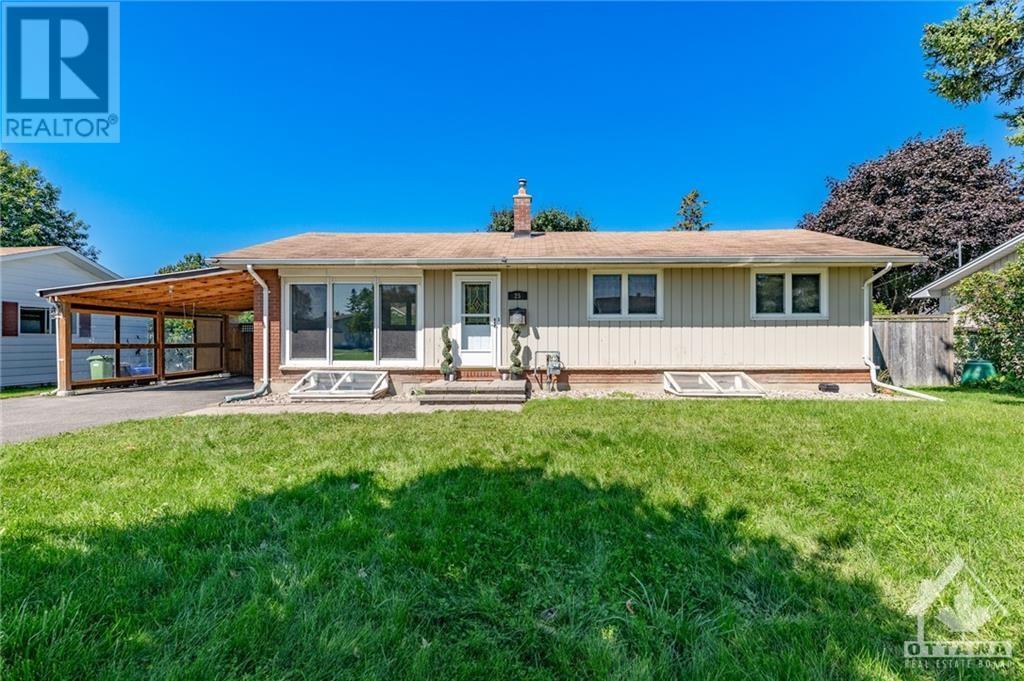
868 SNOWDROP CRESCENT
Ottawa, Ontario K1T0X7
$1,150,000
ID# 1410529
| Bathroom Total | 4 |
| Bedrooms Total | 4 |
| Half Bathrooms Total | 1 |
| Year Built | 2023 |
| Cooling Type | Central air conditioning |
| Flooring Type | Wall-to-wall carpet, Mixed Flooring, Hardwood, Tile |
| Heating Type | Forced air |
| Heating Fuel | Natural gas |
| Stories Total | 2 |
| Primary Bedroom | Second level | 13'2" x 18'7" |
| 5pc Ensuite bath | Second level | 12'0" x 12'3" |
| Other | Second level | 12'0" x 5'9" |
| Bedroom | Second level | 12'6" x 12'10" |
| Bedroom | Second level | 12'7" x 12'10" |
| Bedroom | Second level | 11'11" x 9'11" |
| Loft | Second level | 8'4" x 6'0" |
| Laundry room | Second level | Measurements not available |
| 3pc Ensuite bath | Second level | 8'5" x 6'2" |
| 4pc Bathroom | Second level | 11'11" x 6'1" |
| Family room | Basement | 10'4" x 34'11" |
| Foyer | Main level | Measurements not available |
| Mud room | Main level | Measurements not available |
| Other | Main level | Measurements not available |
| Partial bathroom | Main level | 5'5" x 4'6" |
| Living room/Fireplace | Main level | 14'4" x 17'0" |
| Dining room | Main level | 14'4" x 12'0" |
| Den | Main level | 10'4" x 10'1" |
| Kitchen | Main level | 10'4" x 16'0" |
| Pantry | Main level | Measurements not available |
YOU MIGHT ALSO LIKE THESE LISTINGS
Previous
Next















