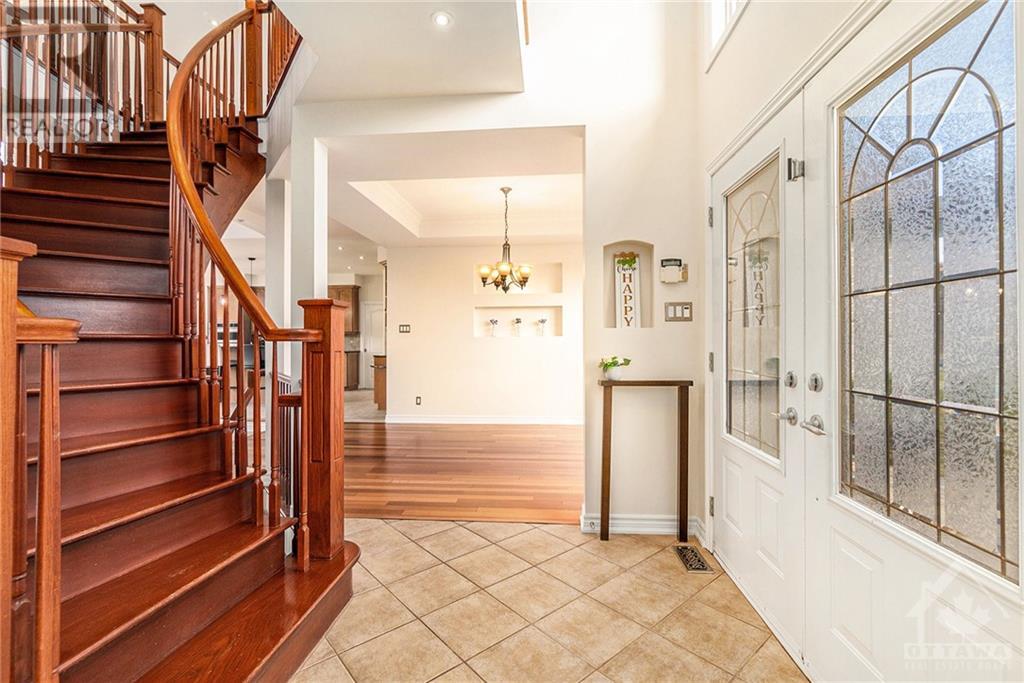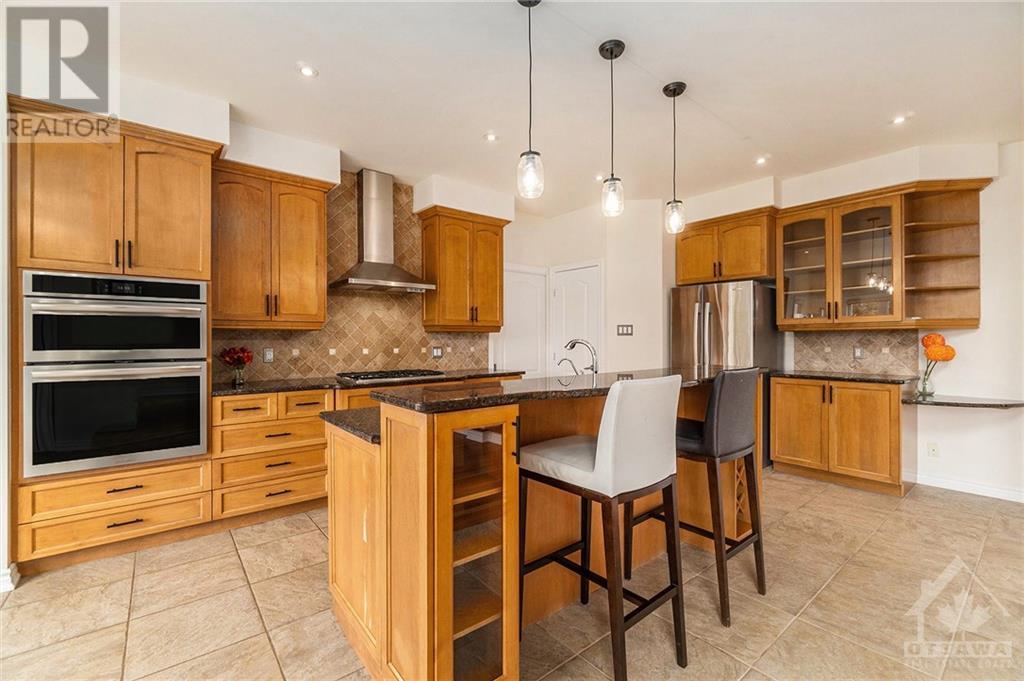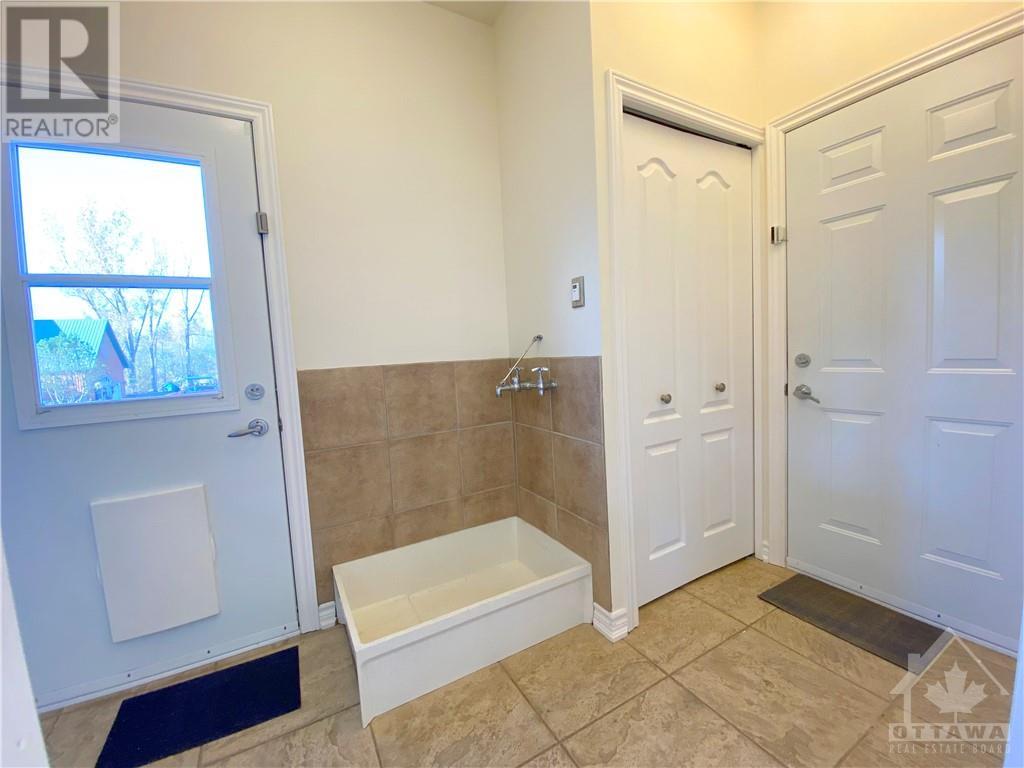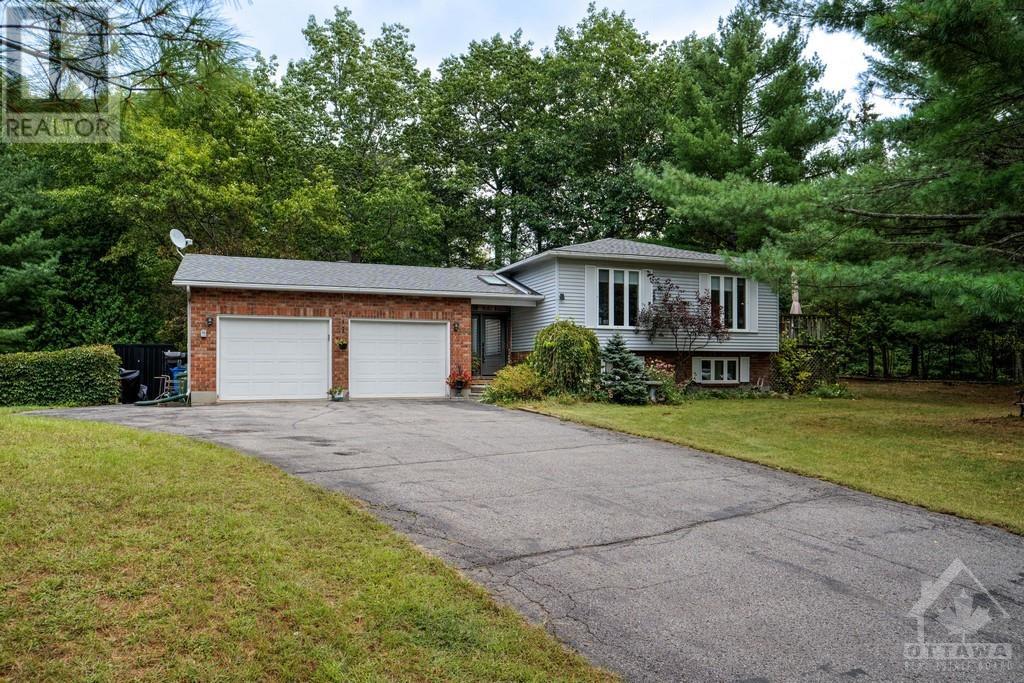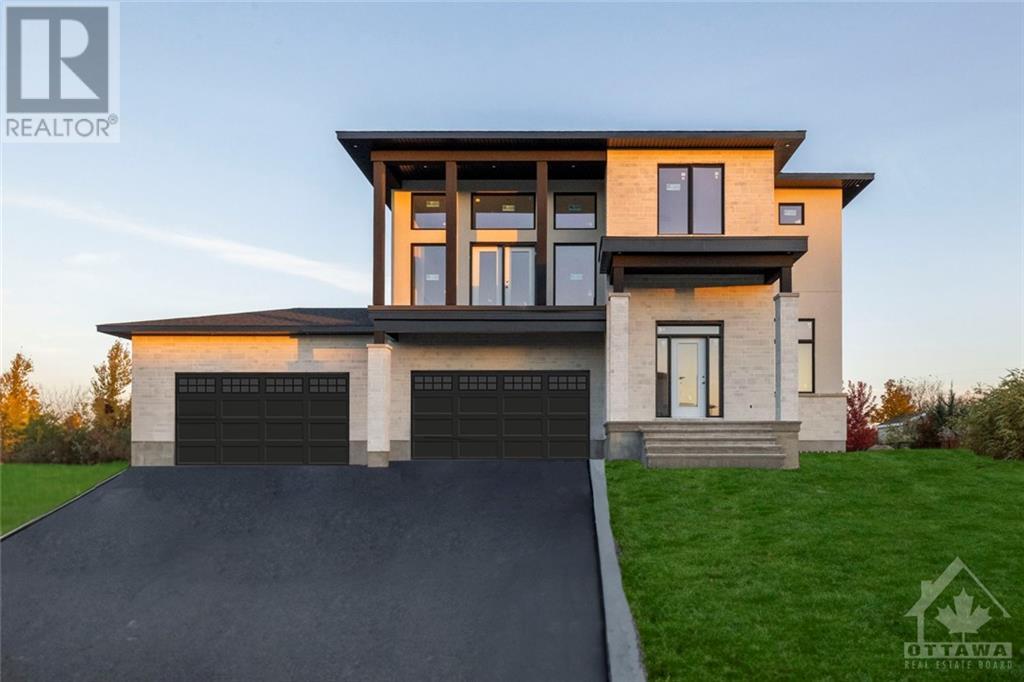
4785 WHISPERING WILLOW DRIVE
Navan, Ontario K4B1J1
$1,210,000
ID# 1417115
| Bathroom Total | 3 |
| Bedrooms Total | 4 |
| Half Bathrooms Total | 1 |
| Year Built | 2004 |
| Cooling Type | Central air conditioning |
| Flooring Type | Wall-to-wall carpet, Hardwood, Tile |
| Heating Type | Forced air |
| Heating Fuel | Propane |
| Stories Total | 2 |
| Bedroom | Second level | 12'11" x 11'9" |
| Bedroom | Second level | 13'0" x 10'5" |
| Bedroom | Second level | 11'0" x 11'0" |
| Other | Second level | 6'0" x 4'8" |
| 4pc Bathroom | Second level | 9'5" x 7'11" |
| Recreation room | Basement | 38'3" x 17'1" |
| Recreation room | Basement | 12'7" x 7'11" |
| Storage | Basement | 38'3" x 22'7" |
| Living room | Main level | 18'11" x 14'0" |
| Dining room | Main level | 16'4" x 10'10" |
| Kitchen | Main level | 18'5" x 13'3" |
| Eating area | Main level | 11'0" x 7'9" |
| Den | Main level | 13'0" x 11'8" |
| Partial bathroom | Main level | 8'1" x 5'8" |
| Laundry room | Main level | 7'11" x 5'10" |
| Foyer | Main level | 13'9" x 11'5" |
| Primary Bedroom | Main level | 16'5" x 13'0" |
| 5pc Ensuite bath | Main level | 16'5" x 7'10" |
| Other | Main level | 11'10" x 5'11" |
YOU MIGHT ALSO LIKE THESE LISTINGS
Previous
Next



