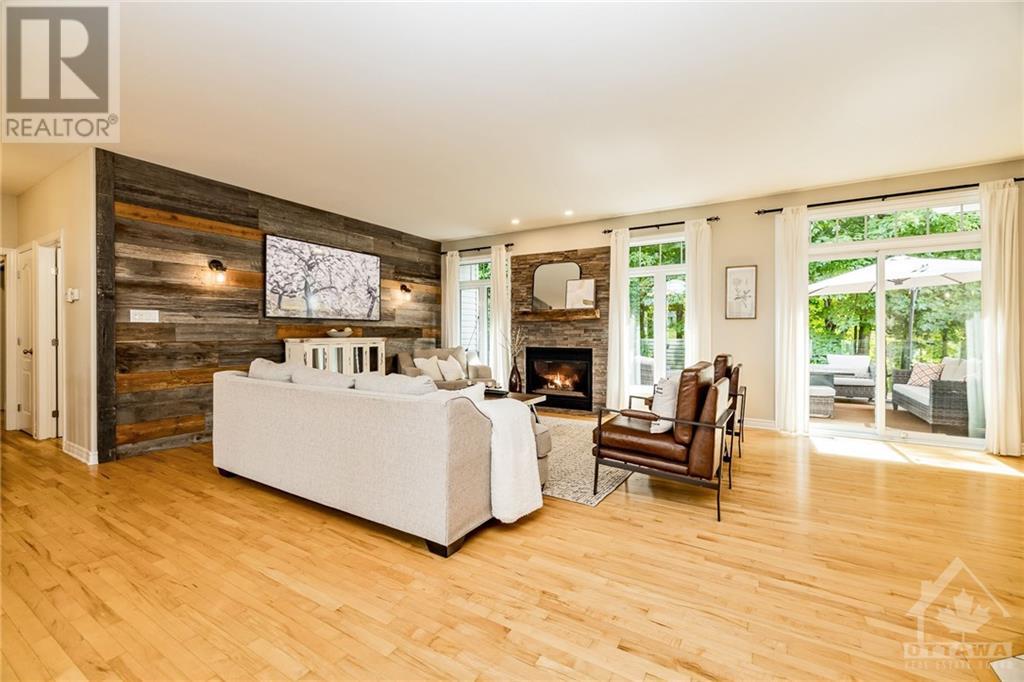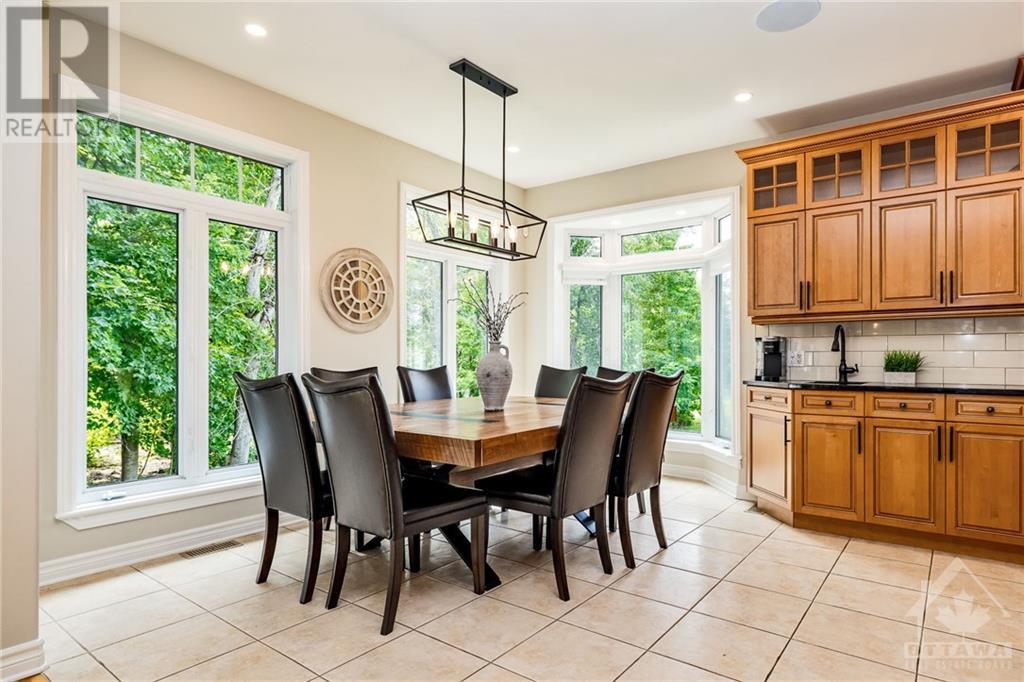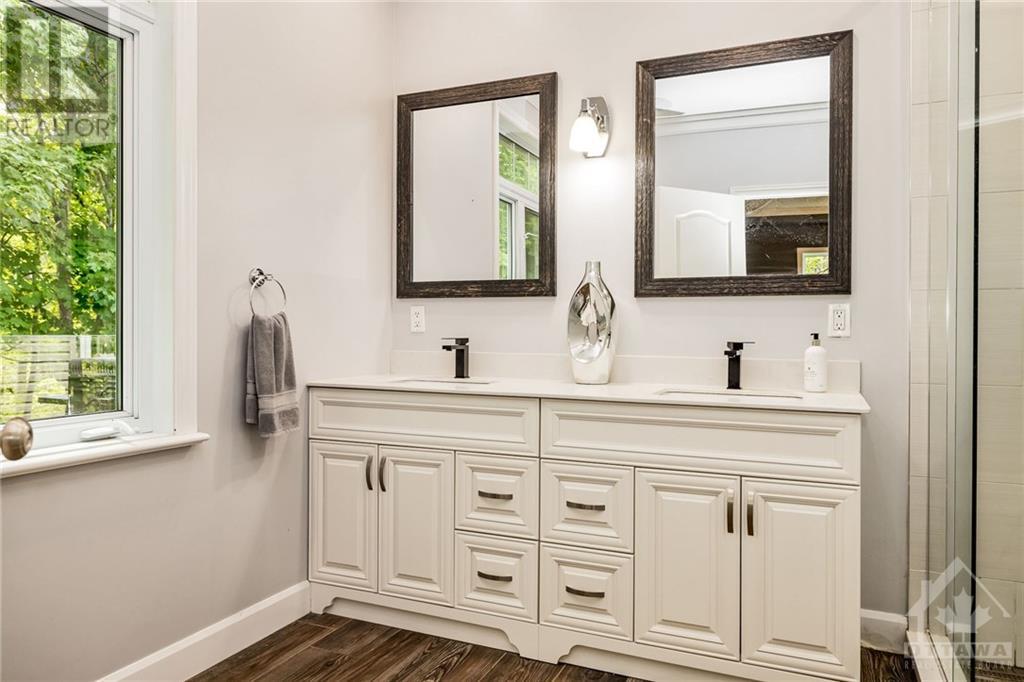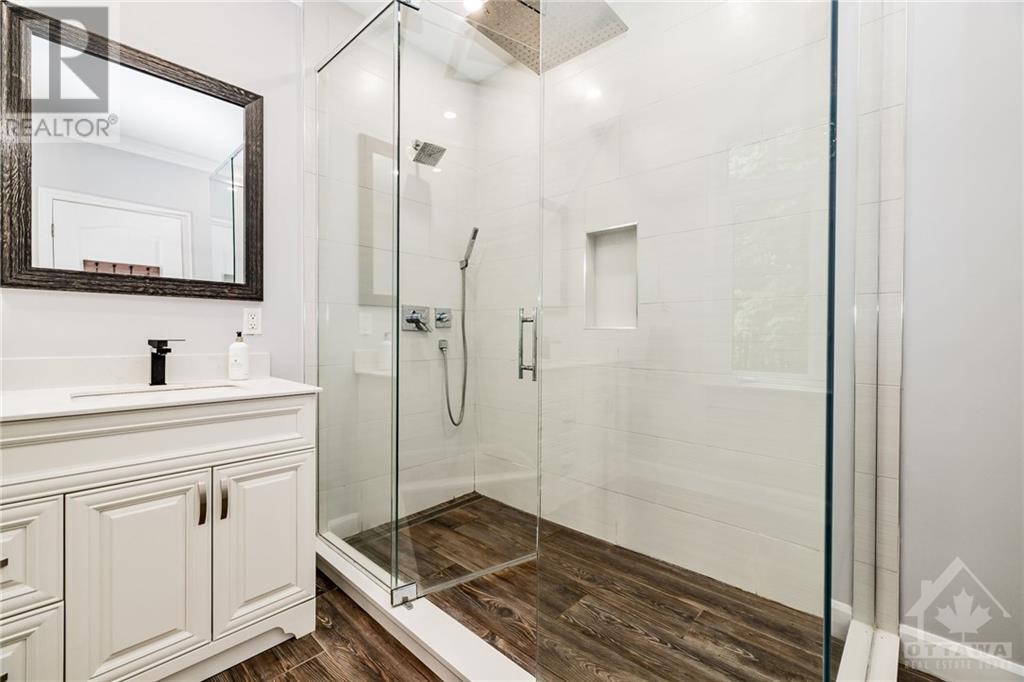
116 LADY LOCHEAD LANE
Carp, Ontario K0A1L0
$1,499,000
ID# 1418326
| Bathroom Total | 4 |
| Bedrooms Total | 5 |
| Half Bathrooms Total | 1 |
| Year Built | 2005 |
| Cooling Type | Central air conditioning |
| Flooring Type | Hardwood, Laminate, Ceramic |
| Heating Type | Forced air, Other |
| Heating Fuel | Oil |
| Stories Total | 1 |
| Foyer | Basement | 15'0" x 11'0" |
| Family room/Fireplace | Basement | 24'0" x 23'0" |
| 3pc Bathroom | Basement | 11'0" x 10'0" |
| Recreation room | Basement | 25'0" x 19'0" |
| Gym | Basement | 21'0" x 12'0" |
| Bedroom | Basement | 20'0" x 12'0" |
| Bedroom | Basement | 16'0" x 12'0" |
| 2pc Bathroom | Main level | 5'6" x 6'0" |
| Laundry room | Main level | 11'7" x 10'2" |
| Pantry | Main level | 5'11" x 6'0" |
| Porch | Main level | 15'4" x 15'4" |
| Kitchen | Main level | 11'6" x 17'10" |
| Family room/Fireplace | Main level | 24'6" x 14'6" |
| Dining room | Main level | 13'1" x 12'0" |
| Foyer | Main level | 10'3" x 9'2" |
| 3pc Bathroom | Main level | 9'0" x 7'0" |
| Primary Bedroom | Main level | 16'2" x 14'11" |
| Bedroom | Main level | 13'8" x 12'9" |
| Bedroom | Main level | 10'11" x 12'8" |
| 4pc Ensuite bath | Main level | 10'2" x 9'0" |
| Other | Main level | 9'11" x 6'1" |
| Eating area | Main level | 12'7" x 12'9" |
YOU MIGHT ALSO LIKE THESE LISTINGS
Previous
Next























































