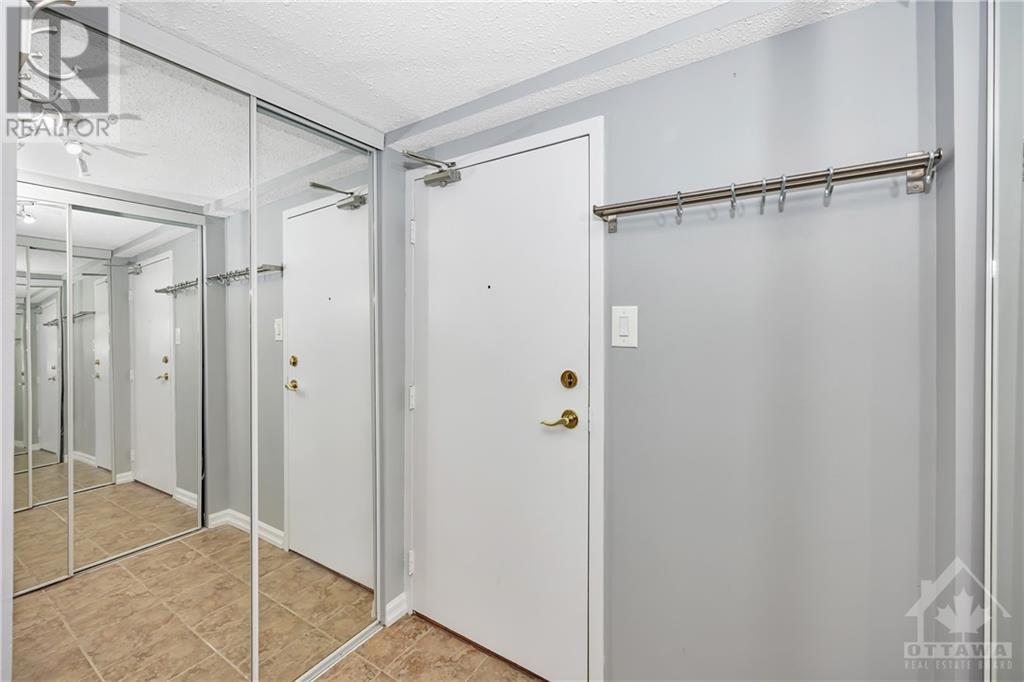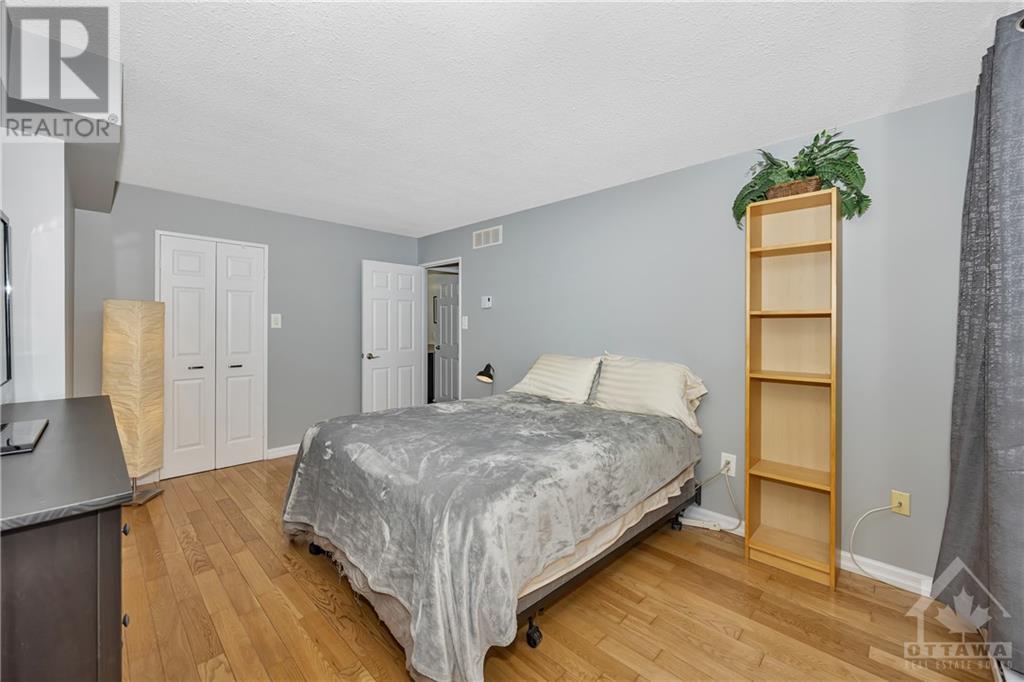
530 LAURIER AVENUE W UNIT#1108
Ottawa, Ontario K1R7T1
$2,600
ID# 1418724
| Bathroom Total | 1 |
| Bedrooms Total | 2 |
| Half Bathrooms Total | 0 |
| Year Built | 1979 |
| Cooling Type | Central air conditioning |
| Flooring Type | Hardwood, Tile |
| Heating Type | Baseboard heaters |
| Heating Fuel | Electric |
| Stories Total | 1 |
| Foyer | Main level | 11'0" x 5'0" |
| Living room | Main level | 20'0" x 14'0" |
| Dining room | Main level | 10'5" x 9'0" |
| Kitchen | Main level | 13'0" x 7'6" |
| Primary Bedroom | Main level | 18'8" x 13'3" |
| Bedroom | Main level | 12'4" x 10'7" |
| 4pc Bathroom | Main level | 10'2" x 5'9" |
| Other | Main level | 7'0" x 5'2" |
| Laundry room | Main level | 9'0" x 3'6" |
YOU MIGHT ALSO LIKE THESE LISTINGS
Previous
Next













































