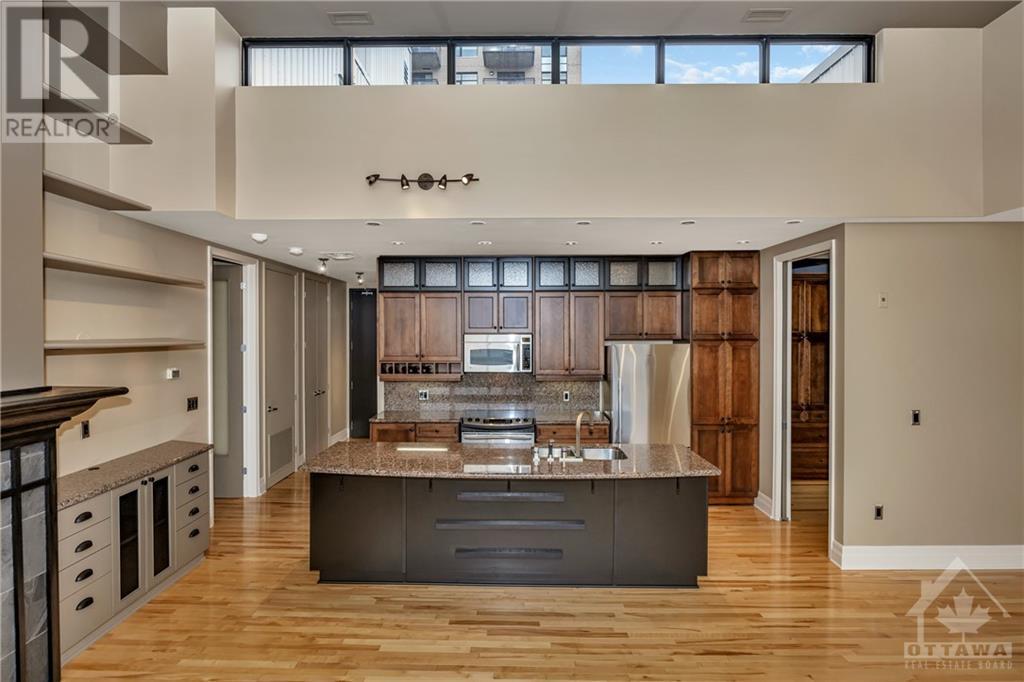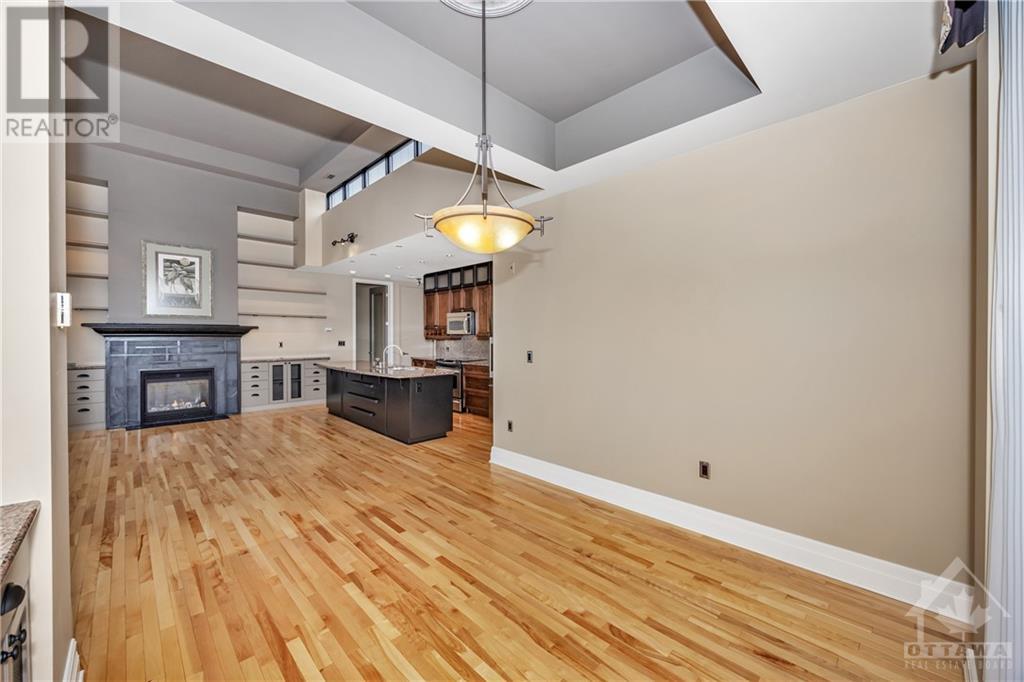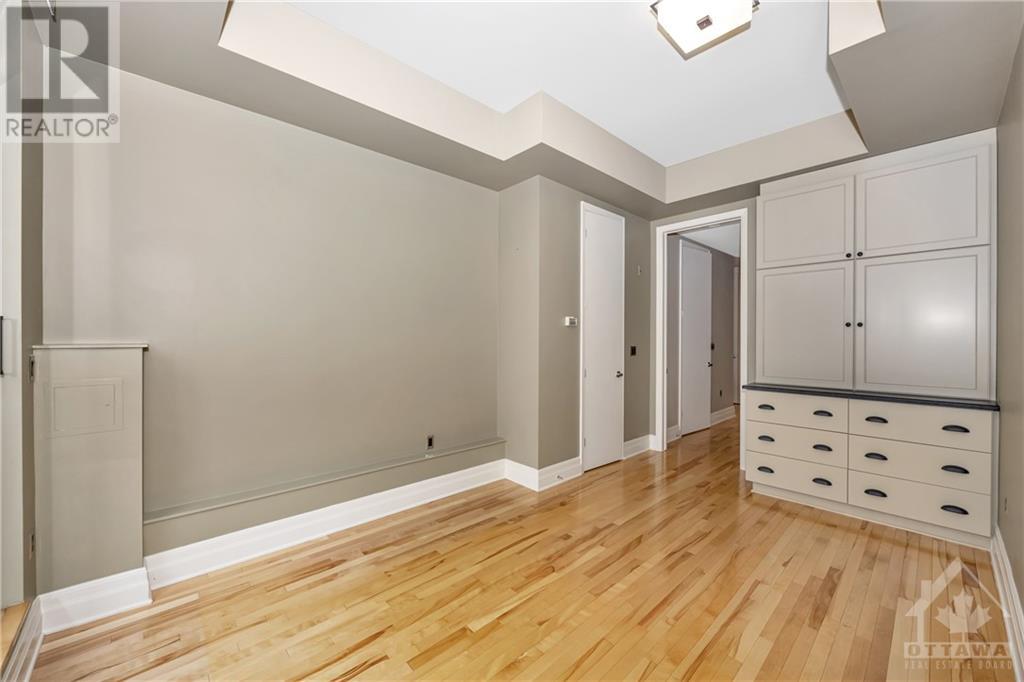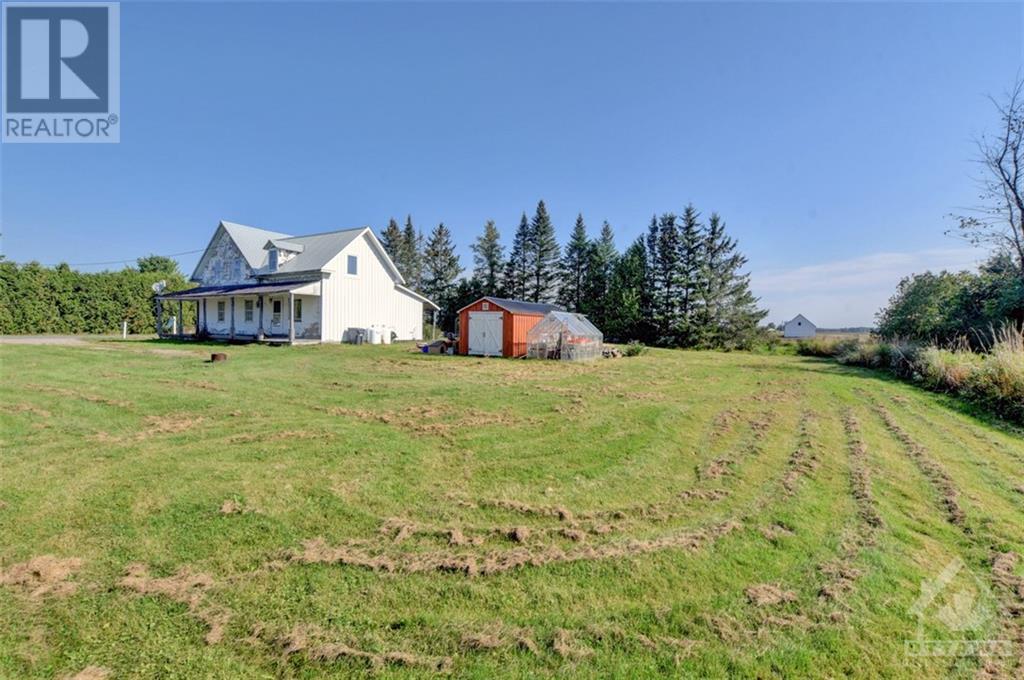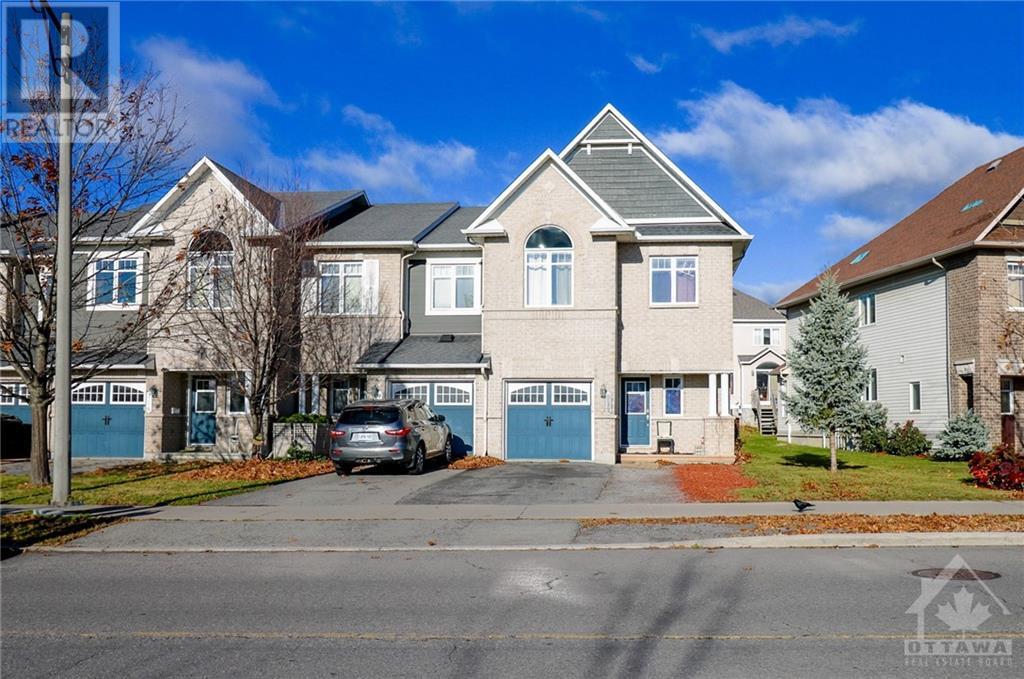
375 LISGAR STREET UNIT#PH4
Ottawa, Ontario K2P0E3
$1,150,000
ID# 1418443
| Bathroom Total | 2 |
| Bedrooms Total | 2 |
| Half Bathrooms Total | 0 |
| Year Built | 2005 |
| Cooling Type | Central air conditioning |
| Flooring Type | Hardwood, Tile |
| Heating Type | Forced air |
| Heating Fuel | Natural gas |
| Stories Total | 11 |
| Foyer | Main level | 13'0" x 4'9" |
| Living room | Main level | 29'3" x 20'10" |
| Dining room | Main level | 13'8" x 11'6" |
| Kitchen | Main level | 15'9" x 10'3" |
| Primary Bedroom | Main level | 14'3" x 11'10" |
| Other | Main level | 8'9" x 6'5" |
| 4pc Ensuite bath | Main level | 13'2" x 10'3" |
| Bedroom | Main level | 15'9" x 10'4" |
| Other | Main level | 7'1" x 5'9" |
| 3pc Bathroom | Main level | 10'0" x 5'8" |
| Den | Main level | 11'0" x 9'3" |
| Utility room | Main level | 9'0" x 7'4" |
| Other | Main level | 36'3" x 9'6" |
YOU MIGHT ALSO LIKE THESE LISTINGS
Previous
Next




